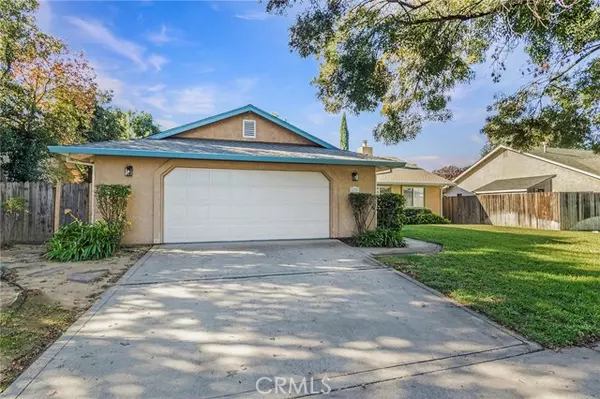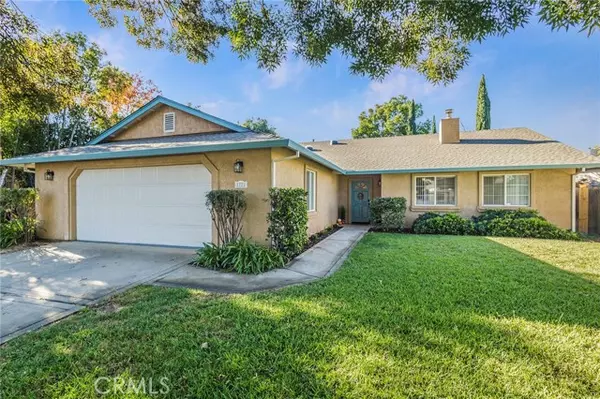$510,000
$510,000
For more information regarding the value of a property, please contact us for a free consultation.
1721 Jetta Court Chico, CA 95926
3 Beds
2 Baths
2,024 SqFt
Key Details
Sold Price $510,000
Property Type Single Family Home
Sub Type Detached
Listing Status Sold
Purchase Type For Sale
Square Footage 2,024 sqft
Price per Sqft $251
MLS Listing ID SN24059145
Sold Date 03/29/24
Style Detached
Bedrooms 3
Full Baths 2
Construction Status Turnkey
HOA Y/N No
Year Built 1996
Lot Size 9,583 Sqft
Acres 0.22
Property Description
This beautiful 3-bedroom, 2-bathroom home offers a perfect blend of comfort and style and is so spacious with two living spaces! As you step inside, you'll immediately notice the fresh interior paint throughout, giving the entire home a clean and inviting atmosphere. The heart of this home is the open-concept kitchen, which seamlessly connects to the living room. The kitchen features stainless steel appliances and beautiful granite countertops with bar-top seating perfect for entertaining. The freshly painted white cabinets enhance the kitchen's brightness, and a garden window allows natural light to flood in. The living room is a spacious and cozy retreat, with vaulted ceilings that create an airy and open feel. A centerpiece fireplace with a brick surround adds warmth and charm to the room. Plus, a slider provides easy access to the outdoor covered patio, making indoor-outdoor living a breeze. The primary suite boasts a generous size and offers private access to the patio, allowing you to enjoy your morning coffee or evening relaxation in peace. The walk-in closet provides ample storage space, and the en-suite bathroom has been new beautifully updated walk-in shower and a dual sink vanity, adding a touch of luxury to your daily routine. Additional features of this home include indoor laundry, a whole house fan, ensuring efficient cooling, as well as new LED recessed lighting, newer flooring, HVAC, and roof, providing peace of mind and energy efficiency. If you have an RV or plan to own one, there's RV potential on the property. This home is situated in a great neighborhoo
This beautiful 3-bedroom, 2-bathroom home offers a perfect blend of comfort and style and is so spacious with two living spaces! As you step inside, you'll immediately notice the fresh interior paint throughout, giving the entire home a clean and inviting atmosphere. The heart of this home is the open-concept kitchen, which seamlessly connects to the living room. The kitchen features stainless steel appliances and beautiful granite countertops with bar-top seating perfect for entertaining. The freshly painted white cabinets enhance the kitchen's brightness, and a garden window allows natural light to flood in. The living room is a spacious and cozy retreat, with vaulted ceilings that create an airy and open feel. A centerpiece fireplace with a brick surround adds warmth and charm to the room. Plus, a slider provides easy access to the outdoor covered patio, making indoor-outdoor living a breeze. The primary suite boasts a generous size and offers private access to the patio, allowing you to enjoy your morning coffee or evening relaxation in peace. The walk-in closet provides ample storage space, and the en-suite bathroom has been new beautifully updated walk-in shower and a dual sink vanity, adding a touch of luxury to your daily routine. Additional features of this home include indoor laundry, a whole house fan, ensuring efficient cooling, as well as new LED recessed lighting, newer flooring, HVAC, and roof, providing peace of mind and energy efficiency. If you have an RV or plan to own one, there's RV potential on the property. This home is situated in a great neighborhood, nestled in a cul-de-sac, conveniently located near Emma Wilson School and Oak Way Park. With its modern amenities, spacious living areas, and thoughtful updates, this home is a must-see for anyone seeking comfort and style in a welcoming neighborhood setting.
Location
State CA
County Butte
Area Chico (95926)
Interior
Interior Features Granite Counters, Recessed Lighting
Cooling Central Forced Air, Whole House Fan
Flooring Linoleum/Vinyl
Fireplaces Type FP in Family Room, FP in Living Room
Equipment Disposal, Microwave, Electric Oven, Electric Range
Appliance Disposal, Microwave, Electric Oven, Electric Range
Laundry Laundry Room, Inside
Exterior
Parking Features Garage
Garage Spaces 2.0
View Neighborhood
Roof Type Composition
Total Parking Spaces 2
Building
Lot Description Cul-De-Sac, Sidewalks
Story 1
Lot Size Range 7500-10889 SF
Sewer Public Sewer
Water Public
Level or Stories 1 Story
Construction Status Turnkey
Others
Acceptable Financing Submit
Listing Terms Submit
Read Less
Want to know what your home might be worth? Contact us for a FREE valuation!

Our team is ready to help you sell your home for the highest possible price ASAP

Bought with Danielle Branham • Century 21 Select Real Estate, Inc.





