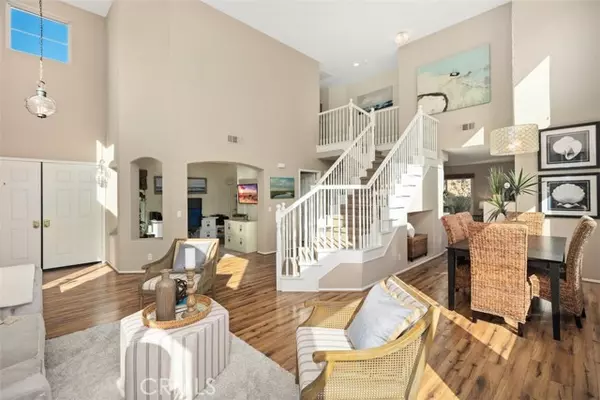$1,560,000
$1,395,000
11.8%For more information regarding the value of a property, please contact us for a free consultation.
20 Tumbleweed Street Trabuco Canyon, CA 92679
4 Beds
3 Baths
2,055 SqFt
Key Details
Sold Price $1,560,000
Property Type Single Family Home
Sub Type Detached
Listing Status Sold
Purchase Type For Sale
Square Footage 2,055 sqft
Price per Sqft $759
MLS Listing ID OC24029561
Sold Date 03/29/24
Style Detached
Bedrooms 4
Full Baths 3
Construction Status Turnkey
HOA Fees $92/mo
HOA Y/N Yes
Year Built 1995
Lot Size 7,526 Sqft
Acres 0.1728
Property Description
Welcome to this beautiful POOL & VIEW home nestled in the highly sought-after Wagon Wheel community. As you enter, you'll be greeted by the beautiful features that await you. The soaring ceilings create an airy and spacious atmosphere, while the abundant windows fill the interior with warmth and natural light. This lovely home offers the perfect layout with three bedrooms upstairs and one office (or bedroom conversion) downstairs, along with a full bathroom downstairs. The living room seamlessly flows into the dining room, making it an ideal setup for entertaining guests. The dining room features ample space to accommodate a large dining table. The spacious kitchen includes an island, a buffet, a pantry and opens to the family room. A separate laundry room and direct access to the three-car garage round out the downstairs. Upstairs, you'll discover three generously sized bedrooms. The primary bedroom is a true highlight of the home, offering not only ample space but also a private balcony with beautiful panoramic views. The ensuite bathroom features two closets for ease of organization. Venturing outside, the front and back yards have been thoughtfully landscaped. The backyard oasis is truly a highlight of this property, offering panoramic views that stretch as far as the eye can see. Relax and unwind in the amazing pool and spa, surrounded by lush landscaping and serene beauty. The home also includes solar. Additionally, the built-in BBQ area offers a fantastic space for entertaining guests and hosting gatherings with friends and family. With a three-car direct access gara
Welcome to this beautiful POOL & VIEW home nestled in the highly sought-after Wagon Wheel community. As you enter, you'll be greeted by the beautiful features that await you. The soaring ceilings create an airy and spacious atmosphere, while the abundant windows fill the interior with warmth and natural light. This lovely home offers the perfect layout with three bedrooms upstairs and one office (or bedroom conversion) downstairs, along with a full bathroom downstairs. The living room seamlessly flows into the dining room, making it an ideal setup for entertaining guests. The dining room features ample space to accommodate a large dining table. The spacious kitchen includes an island, a buffet, a pantry and opens to the family room. A separate laundry room and direct access to the three-car garage round out the downstairs. Upstairs, you'll discover three generously sized bedrooms. The primary bedroom is a true highlight of the home, offering not only ample space but also a private balcony with beautiful panoramic views. The ensuite bathroom features two closets for ease of organization. Venturing outside, the front and back yards have been thoughtfully landscaped. The backyard oasis is truly a highlight of this property, offering panoramic views that stretch as far as the eye can see. Relax and unwind in the amazing pool and spa, surrounded by lush landscaping and serene beauty. The home also includes solar. Additionally, the built-in BBQ area offers a fantastic space for entertaining guests and hosting gatherings with friends and family. With a three-car direct access garage, parking and storage become hassle-free. You'll have plenty of space for your vehicles and any extra items you may need to store, be it sports equipment or tools for your hobbies. This beautiful home is in walking distance to the community park. Also in close proximity are schools, shops, restaurants, and the toll road. Low HOAs and no Mello Roos are additional attractive features of the area. Don't miss this opportunity to make this dream home your own! Schedule a tour today!
Location
State CA
County Orange
Area Oc - Trabuco Canyon (92679)
Interior
Interior Features Balcony, Pantry, Recessed Lighting
Cooling Central Forced Air
Flooring Carpet, Laminate
Fireplaces Type FP in Family Room
Equipment Dishwasher, Microwave, Gas Oven, Gas Range
Appliance Dishwasher, Microwave, Gas Oven, Gas Range
Laundry Laundry Room, Inside
Exterior
Parking Features Direct Garage Access
Garage Spaces 3.0
Fence Wrought Iron, Wood
Pool Below Ground, Private
Community Features Horse Trails
Complex Features Horse Trails
Utilities Available Electricity Available, Natural Gas Available, Sewer Available, Water Available
View Panoramic
Total Parking Spaces 6
Building
Lot Description Corner Lot, Cul-De-Sac, Sidewalks, Landscaped
Story 2
Lot Size Range 7500-10889 SF
Sewer Public Sewer
Water Public
Level or Stories 2 Story
Construction Status Turnkey
Others
Monthly Total Fees $97
Acceptable Financing Cash, Conventional, FHA, VA, Cash To New Loan
Listing Terms Cash, Conventional, FHA, VA, Cash To New Loan
Special Listing Condition Standard
Read Less
Want to know what your home might be worth? Contact us for a FREE valuation!

Our team is ready to help you sell your home for the highest possible price ASAP

Bought with Qingyan Li • Pinnacle Real Estate Group





