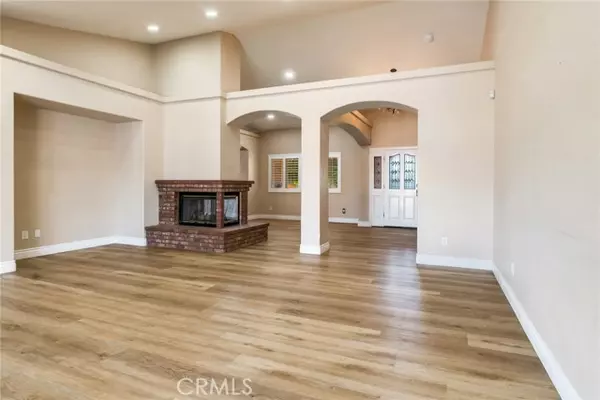$1,200,000
$1,275,000
5.9%For more information regarding the value of a property, please contact us for a free consultation.
23220 Western Crest Drive Perris, CA 92570
4 Beds
4 Baths
2,755 SqFt
Key Details
Sold Price $1,200,000
Property Type Single Family Home
Sub Type Detached
Listing Status Sold
Purchase Type For Sale
Square Footage 2,755 sqft
Price per Sqft $435
MLS Listing ID IV24013581
Sold Date 03/29/24
Style Detached
Bedrooms 4
Full Baths 3
Half Baths 1
HOA Y/N No
Year Built 1994
Lot Size 2.320 Acres
Acres 2.32
Property Description
Tucked in the prestigious Gavilan Hills community sits this ready to move in 4-bedroom 3.5-bathroom pool home. This stunning residence spans approx 2755 sq ft on a 2.32 level, usable acres with a meticulously maintained landscape. The spacious master suite entails its own master bathroom, walk-in closet, walk-in shower completed with a relaxing jetted bathtub and direct access to the pool/spa area. Adjacent the junior master suite with own bathroom and walk-in closet Two large bedrooms separated by a recently painted Jack n' Jill bathroom. New flooring through the house and gorgeous new canned light fixtures, also a new HVAC. Open kitchen with newer stainless steel appliances, family room with fireplace, as well as a separate living room and dining area. The expansive luxury landscaping is the envy of the neighborhood with plentiful green grass, fruit trees, a working well and a sprinklers/drip system with the capacity to keep the gorgeous lawns green. The exterior has also been recently painted. Enjoy your serene back patio with an alumawood patio cover relaxing in your built-in sparkling pool and spa that was recently resurfaced, with newer pool equipment. The well has been reskinned, the sellers added solar Along with 3 tesla solar walls that should keep you in power up to 2 days in a blackout . Property features a sturdy FCP barn with 4 12X12 in and out barn stalls and tack room, with 4extra stalls were added along with a pen for a mini and a hot walker . The barn has lights, fans fly spray system and security cameras. Complementing this is the large pasture turnout and
Tucked in the prestigious Gavilan Hills community sits this ready to move in 4-bedroom 3.5-bathroom pool home. This stunning residence spans approx 2755 sq ft on a 2.32 level, usable acres with a meticulously maintained landscape. The spacious master suite entails its own master bathroom, walk-in closet, walk-in shower completed with a relaxing jetted bathtub and direct access to the pool/spa area. Adjacent the junior master suite with own bathroom and walk-in closet Two large bedrooms separated by a recently painted Jack n' Jill bathroom. New flooring through the house and gorgeous new canned light fixtures, also a new HVAC. Open kitchen with newer stainless steel appliances, family room with fireplace, as well as a separate living room and dining area. The expansive luxury landscaping is the envy of the neighborhood with plentiful green grass, fruit trees, a working well and a sprinklers/drip system with the capacity to keep the gorgeous lawns green. The exterior has also been recently painted. Enjoy your serene back patio with an alumawood patio cover relaxing in your built-in sparkling pool and spa that was recently resurfaced, with newer pool equipment. The well has been reskinned, the sellers added solar Along with 3 tesla solar walls that should keep you in power up to 2 days in a blackout . Property features a sturdy FCP barn with 4 12X12 in and out barn stalls and tack room, with 4extra stalls were added along with a pen for a mini and a hot walker . The barn has lights, fans fly spray system and security cameras. Complementing this is the large pasture turnout and separate riding arena which also features new fencing, new solar operated arena lights there is a. 3 car garage and plenty of space for an RV parking with full fencing. Property has access to additional miles of trails for horseback riding. NO HOA and NO MELLO-ROOS.
Location
State CA
County Riverside
Area Riv Cty-Perris (92570)
Zoning R-A-2 1/2
Interior
Interior Features Granite Counters, Recessed Lighting, Tile Counters
Heating Propane
Cooling Central Forced Air
Fireplaces Type FP in Family Room
Equipment Dishwasher, Microwave, Refrigerator, Water Softener, 6 Burner Stove, Ice Maker, Propane Range
Appliance Dishwasher, Microwave, Refrigerator, Water Softener, 6 Burner Stove, Ice Maker, Propane Range
Laundry Inside
Exterior
Exterior Feature Stucco, Concrete
Parking Features Direct Garage Access
Garage Spaces 3.0
Fence Pipe, Vinyl, Chain Link
Pool Below Ground, Private, Gunite
Community Features Horse Trails
Complex Features Horse Trails
Utilities Available Cable Connected, Electricity Connected, Other, Phone Connected, Water Connected
View Mountains/Hills, Neighborhood
Roof Type Tile/Clay
Total Parking Spaces 3
Building
Lot Description Landscaped, Sprinklers In Front, Sprinklers In Rear
Story 1
Water Public, Well
Architectural Style Contemporary, Ranch
Level or Stories 1 Story
Others
Monthly Total Fees $4
Acceptable Financing Submit
Listing Terms Submit
Special Listing Condition Standard
Read Less
Want to know what your home might be worth? Contact us for a FREE valuation!

Our team is ready to help you sell your home for the highest possible price ASAP

Bought with JILL ALBRECHT-STINGLEY • HOMEQUEST REAL ESTATE





