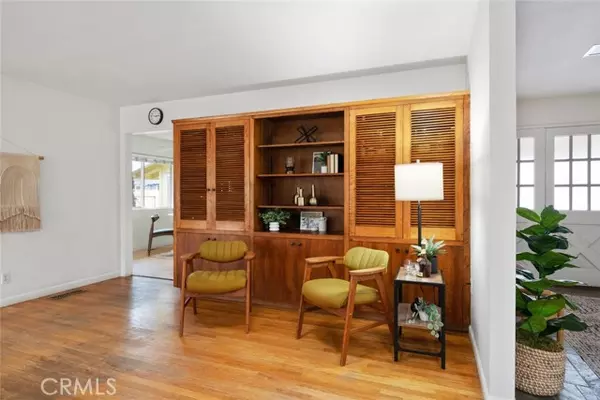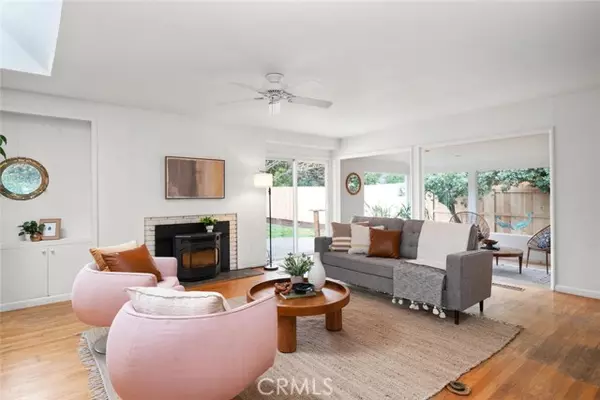$447,500
$449,000
0.3%For more information regarding the value of a property, please contact us for a free consultation.
1646 Plumas Way Chico, CA 95926
3 Beds
3 Baths
1,682 SqFt
Key Details
Sold Price $447,500
Property Type Single Family Home
Sub Type Detached
Listing Status Sold
Purchase Type For Sale
Square Footage 1,682 sqft
Price per Sqft $266
MLS Listing ID SN24043412
Sold Date 03/28/24
Style Detached
Bedrooms 3
Full Baths 2
Half Baths 1
Construction Status Repairs Cosmetic
HOA Y/N No
Year Built 1959
Lot Size 0.270 Acres
Acres 0.27
Property Description
Mid-century modern dream home with a beautiful pebble-tech in-ground pool, French door entry way, and owned solar. This home has 3 bedrooms, 2 baths, plus a half bath next to the pool. There are original hardwood floors as well as charming stone tile flooring, gorgeous bright sunroom, huge skylight and multiple moon lights for tons of natural lighting. The mid-century modern built-in book case is a perfect place to display your things; the classic design and versatile options make it a timeless addition to this home. The dining area is off the kitchen, which has a charming built-in dry bar and overlooks the sideyard, a great paved space for additional outdoor dining. Sit and enjoy the colder winter nights next to the pellet stove, or in the hotter summer days, relax in the the pool. Come spring, start growing your own garden, and enjoy the exotic plants such as birds of paradise, tiny inedible, but wonderful banana trees, citrus trees and so much more. Attached garage has lots of storage space. This home is ready for its new owners to make it their own. In a great neighborhood with wide streets near the end of the cul-da-sac, call today to take a private tour.
Mid-century modern dream home with a beautiful pebble-tech in-ground pool, French door entry way, and owned solar. This home has 3 bedrooms, 2 baths, plus a half bath next to the pool. There are original hardwood floors as well as charming stone tile flooring, gorgeous bright sunroom, huge skylight and multiple moon lights for tons of natural lighting. The mid-century modern built-in book case is a perfect place to display your things; the classic design and versatile options make it a timeless addition to this home. The dining area is off the kitchen, which has a charming built-in dry bar and overlooks the sideyard, a great paved space for additional outdoor dining. Sit and enjoy the colder winter nights next to the pellet stove, or in the hotter summer days, relax in the the pool. Come spring, start growing your own garden, and enjoy the exotic plants such as birds of paradise, tiny inedible, but wonderful banana trees, citrus trees and so much more. Attached garage has lots of storage space. This home is ready for its new owners to make it their own. In a great neighborhood with wide streets near the end of the cul-da-sac, call today to take a private tour.
Location
State CA
County Butte
Area Chico (95926)
Zoning R1
Interior
Interior Features Dry Bar, Recessed Lighting, Tile Counters
Cooling Central Forced Air
Flooring Stone, Tile, Wood
Fireplaces Type Pellet Stove
Equipment Dishwasher, 6 Burner Stove
Appliance Dishwasher, 6 Burner Stove
Laundry Garage
Exterior
Exterior Feature Wood
Parking Features Garage
Garage Spaces 2.0
Fence Fair Condition, New Condition, Chain Link, Wood
Pool Below Ground, Private, Pebble
Utilities Available Cable Available, Natural Gas Connected, Phone Available, Sewer Connected, Water Connected
View Neighborhood
Roof Type Shingle
Total Parking Spaces 4
Building
Lot Description Sidewalks
Story 1
Sewer Public Sewer
Water Public
Level or Stories 1 Story
Construction Status Repairs Cosmetic
Others
Acceptable Financing Cash, Conventional, Exchange, FHA, VA, Cash To New Loan, Submit
Listing Terms Cash, Conventional, Exchange, FHA, VA, Cash To New Loan, Submit
Special Listing Condition Standard
Read Less
Want to know what your home might be worth? Contact us for a FREE valuation!

Our team is ready to help you sell your home for the highest possible price ASAP

Bought with Michelle Molina Weupe • Coldwell Banker C&C Properties





