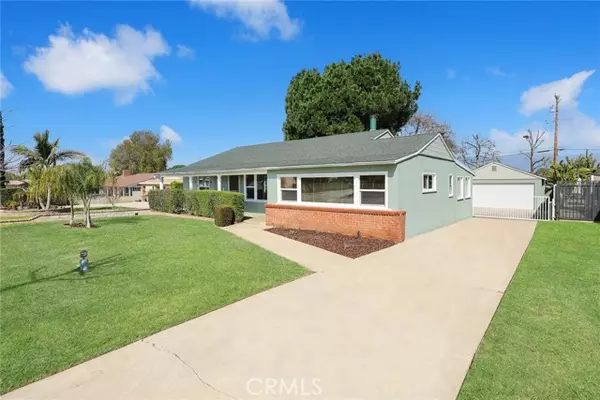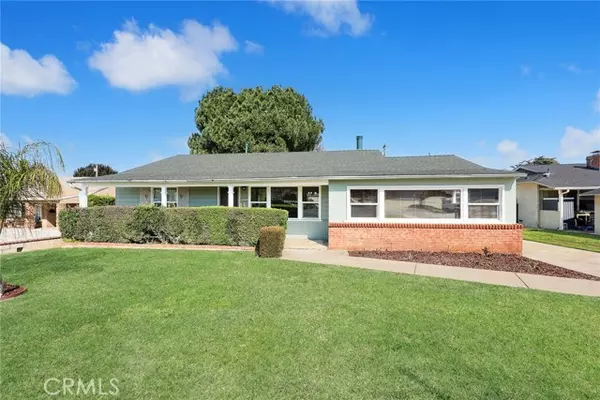$980,000
$880,000
11.4%For more information regarding the value of a property, please contact us for a free consultation.
1307 E Mcwood Street West Covina, CA 91790
3 Beds
2 Baths
1,608 SqFt
Key Details
Sold Price $980,000
Property Type Single Family Home
Sub Type Detached
Listing Status Sold
Purchase Type For Sale
Square Footage 1,608 sqft
Price per Sqft $609
MLS Listing ID TR24038186
Sold Date 04/02/24
Style Detached
Bedrooms 3
Full Baths 2
HOA Y/N No
Year Built 1951
Lot Size 0.268 Acres
Acres 0.2685
Property Description
Lovely Single-Story home with 3 bedroom & 2 bathrooms in West Covina. First time in the market!! The original owners have meticulously maintained the home with tons of upgrades. Oak Wood flooring throughout the Living Room, Dining Room and All Bedrooms. Sublime Porcelain Ceramic Tile adorns the Family Room and is brought in by the Travertine Tile Fireplace. The Remodeled Kitchen includes Granite Counters, Tons of cabinet space with custom organizers, and all kitchen appliances, with a new dishwasher. Primary bedroom features deep closet with Mirrored Doors and Cedar Flooring. Each bedroom includes Ceiling Fans. Full bath off the main hall has Travertine Tile & Cast Iron Tub. Second bathroom is a Modern 3/4 bath with Glass Shower Doors. Home has been enhanced with Central HVAC, Upgraded Electrical, Copper Plumbing, added Insulation, Recessed Lighting, Dual-pane Windows and Roof was recently tuned-up. Washer & Dryer are under the Covered Patio laundry section. Detached 2-car garage w/ 2 additional rooms that work great as workshop or exercise room. The Spacious backyard has been comfortably landscaped to perfection. It is graced by a Covered Patio w/ BBQ line, Luscious Fruit Trees, and a Beautiful Green yard with Automatic Sprinklers. Backyard also has an extra shed.
Lovely Single-Story home with 3 bedroom & 2 bathrooms in West Covina. First time in the market!! The original owners have meticulously maintained the home with tons of upgrades. Oak Wood flooring throughout the Living Room, Dining Room and All Bedrooms. Sublime Porcelain Ceramic Tile adorns the Family Room and is brought in by the Travertine Tile Fireplace. The Remodeled Kitchen includes Granite Counters, Tons of cabinet space with custom organizers, and all kitchen appliances, with a new dishwasher. Primary bedroom features deep closet with Mirrored Doors and Cedar Flooring. Each bedroom includes Ceiling Fans. Full bath off the main hall has Travertine Tile & Cast Iron Tub. Second bathroom is a Modern 3/4 bath with Glass Shower Doors. Home has been enhanced with Central HVAC, Upgraded Electrical, Copper Plumbing, added Insulation, Recessed Lighting, Dual-pane Windows and Roof was recently tuned-up. Washer & Dryer are under the Covered Patio laundry section. Detached 2-car garage w/ 2 additional rooms that work great as workshop or exercise room. The Spacious backyard has been comfortably landscaped to perfection. It is graced by a Covered Patio w/ BBQ line, Luscious Fruit Trees, and a Beautiful Green yard with Automatic Sprinklers. Backyard also has an extra shed.
Location
State CA
County Los Angeles
Area West Covina (91790)
Zoning WCR1YY
Interior
Cooling Central Forced Air
Flooring Tile, Wood
Fireplaces Type FP in Family Room
Equipment Dishwasher, Microwave, Refrigerator, Gas Oven, Gas Range
Appliance Dishwasher, Microwave, Refrigerator, Gas Oven, Gas Range
Laundry Outside
Exterior
Garage Spaces 2.0
View Mountains/Hills, Neighborhood
Total Parking Spaces 2
Building
Story 1
Sewer Public Sewer
Water Public
Level or Stories 1 Story
Others
Monthly Total Fees $52
Acceptable Financing Cash, Cash To New Loan
Listing Terms Cash, Cash To New Loan
Special Listing Condition Standard
Read Less
Want to know what your home might be worth? Contact us for a FREE valuation!

Our team is ready to help you sell your home for the highest possible price ASAP

Bought with NI ZHEN • RE/MAX 2000 REALTY





