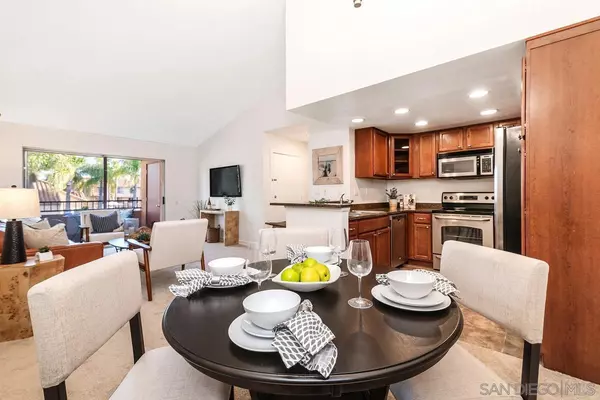$635,000
$575,000
10.4%For more information regarding the value of a property, please contact us for a free consultation.
15263 Maturin Dr #1 San Diego, CA 92127
2 Beds
1 Bath
949 SqFt
Key Details
Sold Price $635,000
Property Type Condo
Sub Type Condominium
Listing Status Sold
Purchase Type For Sale
Square Footage 949 sqft
Price per Sqft $669
Subdivision Rancho Bernardo
MLS Listing ID 240003386
Sold Date 03/20/24
Style All Other Attached
Bedrooms 2
Full Baths 1
Construction Status Turnkey
HOA Fees $434/mo
HOA Y/N Yes
Year Built 1995
Property Description
Gorgeous 2-Bedroom, 1.25-Bath Condominium in West Rancho Bernardo next to HP, Sony, Northrup Grumman Business Park! Rare top-floor, corner location featuring a bright, open floor plan, vaulted ceilings, beautiful kitchen with granite countertops & stainless steel appliances, spacious primary bedroom suite with walk-in closet, laundry in-unit, large private patio, 2 parking spaces including one carport plus designated parking space! Resort-style complex with two sparkling pools, spa, gym, tennis court & playground! Exceptionally convenient location, top ranked Poway Schools & more!
Location
State CA
County San Diego
Community Rancho Bernardo
Area Rancho Bernardo (92127)
Building/Complex Name Villa Taviana
Zoning Resident.
Rooms
Master Bedroom 14x11
Bedroom 2 13x11
Living Room 15x12
Dining Room 10x9
Kitchen 9x9
Interior
Interior Features Balcony, Bathtub, Granite Counters, Living Room Deck Attached, Recessed Lighting, Shower, Shower in Tub, Stone Counters, Cathedral-Vaulted Ceiling
Heating Natural Gas
Cooling Central Forced Air
Flooring Carpet, Tile
Equipment Dishwasher, Disposal, Dryer, Washer, Electric Oven, Electric Stove, Free Standing Range, Counter Top, Electric Cooking
Steps Yes
Appliance Dishwasher, Disposal, Dryer, Washer, Electric Oven, Electric Stove, Free Standing Range, Counter Top, Electric Cooking
Laundry Closet Stacked
Exterior
Exterior Feature Vinyl
Parking Features None Known
Pool Community/Common
Community Features Tennis Courts, Clubhouse/Rec Room, Exercise Room, Playground, Pool, Spa/Hot Tub
Complex Features Tennis Courts, Clubhouse/Rec Room, Exercise Room, Playground, Pool, Spa/Hot Tub
Utilities Available Cable Connected, Electricity Connected, Natural Gas Connected, Sewer Connected, Water Connected
View Neighborhood
Roof Type Composition,Rolled/Hot Mop
Total Parking Spaces 2
Building
Lot Description Curbs, Private Street, Sidewalks, Street Paved, Landscaped
Story 1
Lot Size Range 0 (Common Interest)
Sewer Sewer Connected
Water Public
Architectural Style Mediterranean/Spanish
Level or Stories 1 Story
Construction Status Turnkey
Schools
Elementary Schools Poway Unified School District
Middle Schools Poway Unified School District
High Schools Poway Unified School District
Others
Ownership Condominium
Monthly Total Fees $438
Acceptable Financing Cash, Conventional, FHA, VA
Listing Terms Cash, Conventional, FHA, VA
Special Listing Condition Standard
Pets Allowed Allowed w/Restrictions
Read Less
Want to know what your home might be worth? Contact us for a FREE valuation!

Our team is ready to help you sell your home for the highest possible price ASAP

Bought with Lan Wu





