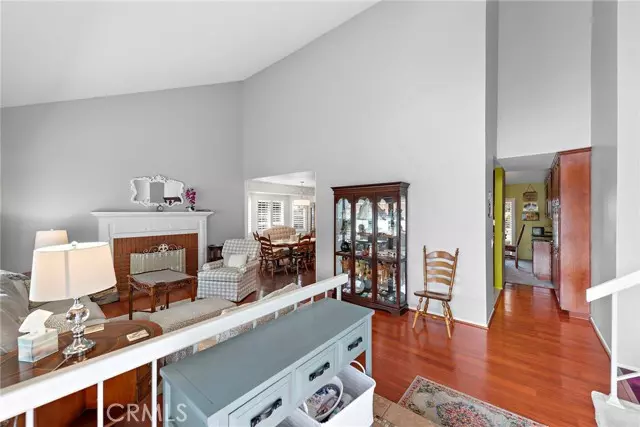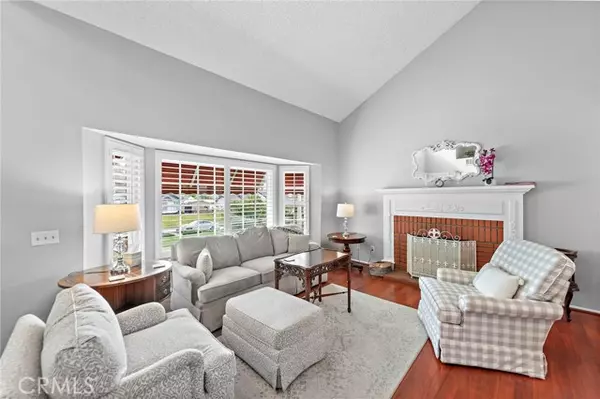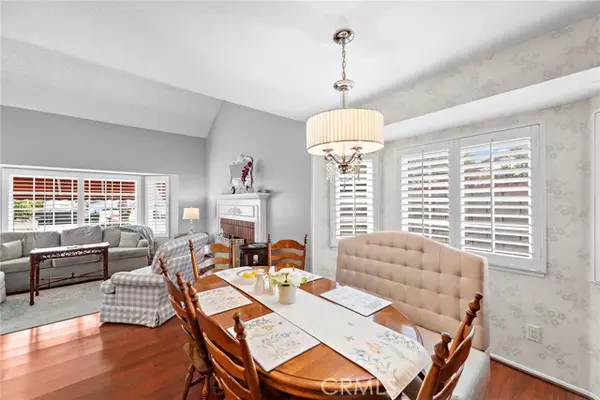$698,000
$698,000
For more information regarding the value of a property, please contact us for a free consultation.
23008 Orangewood Court Grand Terrace, CA 92313
4 Beds
3 Baths
1,980 SqFt
Key Details
Sold Price $698,000
Property Type Single Family Home
Sub Type Detached
Listing Status Sold
Purchase Type For Sale
Square Footage 1,980 sqft
Price per Sqft $352
MLS Listing ID OC24031252
Sold Date 04/03/24
Style Detached
Bedrooms 4
Full Baths 3
HOA Y/N No
Year Built 1984
Lot Size 0.255 Acres
Acres 0.2545
Property Description
Welcome to 23008 Orangewood Ct Located in the highly desirable neighborhood of Grand Terrace. This well maintained Cape Cod two story home sits on a cul-de-sac street with mountain and twinkling city light views! Offering 4 bedrooms, 3 full Baths. Three of the bedrooms are downstairs one is used as a home office. As you enter into the home you are greeted with bright natural sunlight from the large windows in the living room also offering high cathedral ceilings, wood floors, plantation shutters and a cozy fireplace to gather round or the formal dining room to enjoy family meals. As you venture upstairs there is a bonus room perfect for kids to hang out! also there is a one bedroom one bathroom that is perfect for your guests. You will love cooking in this updated kitchen that opens up to the family room, includes tile flooring, stainless steel appliances, wine refrigerator, granite counter tops, breakfast bar and beautiful cherry cabinetry for plenty of storage.. Step outside and enjoy paradise in your manicured backyard!! Great open space for the kids to play, covered patio and fire pit while taking in the mountain and city Views!! This home is equipped with air conditioning comfort year round and it comes with solar panels see remarks. Close to the 215 Freeway, Restaurants, Shopping,Schools,Parks and Loma Linda Medical Center. Great family Home!!
Welcome to 23008 Orangewood Ct Located in the highly desirable neighborhood of Grand Terrace. This well maintained Cape Cod two story home sits on a cul-de-sac street with mountain and twinkling city light views! Offering 4 bedrooms, 3 full Baths. Three of the bedrooms are downstairs one is used as a home office. As you enter into the home you are greeted with bright natural sunlight from the large windows in the living room also offering high cathedral ceilings, wood floors, plantation shutters and a cozy fireplace to gather round or the formal dining room to enjoy family meals. As you venture upstairs there is a bonus room perfect for kids to hang out! also there is a one bedroom one bathroom that is perfect for your guests. You will love cooking in this updated kitchen that opens up to the family room, includes tile flooring, stainless steel appliances, wine refrigerator, granite counter tops, breakfast bar and beautiful cherry cabinetry for plenty of storage.. Step outside and enjoy paradise in your manicured backyard!! Great open space for the kids to play, covered patio and fire pit while taking in the mountain and city Views!! This home is equipped with air conditioning comfort year round and it comes with solar panels see remarks. Close to the 215 Freeway, Restaurants, Shopping,Schools,Parks and Loma Linda Medical Center. Great family Home!!
Location
State CA
County San Bernardino
Area Grand Terrace (92313)
Interior
Interior Features Granite Counters, Pantry, Recessed Lighting
Heating Solar
Cooling Central Forced Air, Gas
Flooring Tile
Fireplaces Type FP in Living Room
Equipment Dishwasher, Dryer, Microwave, Refrigerator, Solar Panels, Washer, Convection Oven, Gas Oven, Gas Stove, Ice Maker, Gas Range
Appliance Dishwasher, Dryer, Microwave, Refrigerator, Solar Panels, Washer, Convection Oven, Gas Oven, Gas Stove, Ice Maker, Gas Range
Laundry Garage
Exterior
Parking Features Direct Garage Access, Garage
Garage Spaces 3.0
Fence Vinyl
Community Features Horse Trails
Complex Features Horse Trails
Utilities Available Cable Available, Cable Connected, Electricity Available, Electricity Connected, Natural Gas Available, Natural Gas Connected, Sewer Connected, Water Connected
View Mountains/Hills, Neighborhood, City Lights
Roof Type Tile/Clay
Total Parking Spaces 3
Building
Lot Description Sidewalks
Story 2
Sewer Public Sewer
Water Public
Architectural Style Cape Cod
Level or Stories 2 Story
Others
Monthly Total Fees $66
Acceptable Financing Cash, Conventional, Cash To New Loan
Listing Terms Cash, Conventional, Cash To New Loan
Special Listing Condition Standard
Read Less
Want to know what your home might be worth? Contact us for a FREE valuation!

Our team is ready to help you sell your home for the highest possible price ASAP

Bought with Frank Escobedo • CENTURY 21 Affiliated





