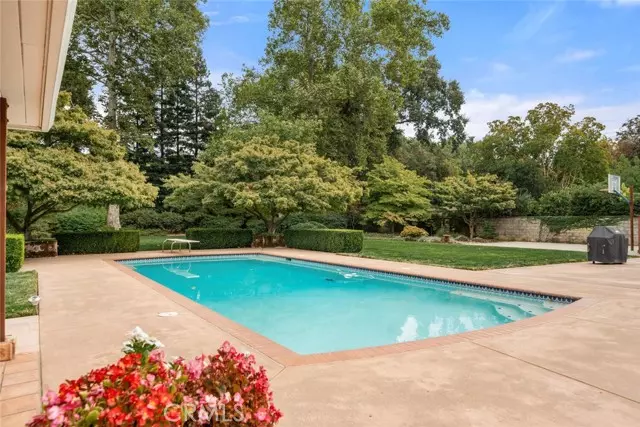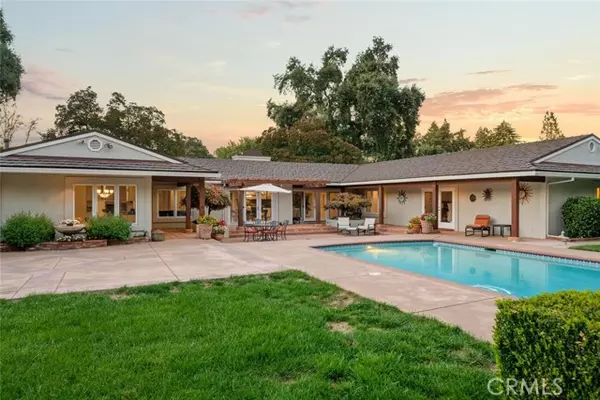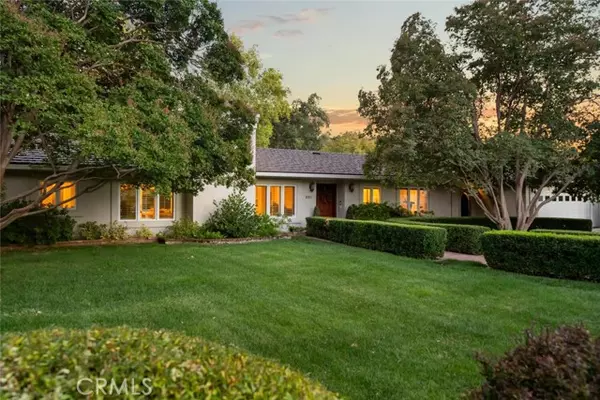$1,185,000
$1,249,000
5.1%For more information regarding the value of a property, please contact us for a free consultation.
881 Filbert Avenue Chico, CA 95926
4 Beds
3 Baths
3,138 SqFt
Key Details
Sold Price $1,185,000
Property Type Single Family Home
Sub Type Detached
Listing Status Sold
Purchase Type For Sale
Square Footage 3,138 sqft
Price per Sqft $377
MLS Listing ID SN24029890
Sold Date 04/04/24
Style Detached
Bedrooms 4
Full Baths 3
Construction Status Turnkey
HOA Y/N No
Year Built 1947
Lot Size 0.890 Acres
Acres 0.89
Property Description
This home is a jewel of Chico... Bidwell Park right in your own backyard! Upon arrival, you'll immediately notice the allure of this property, with mature landscaping, a sparkling gunite pool, and towering Sycamore trees. The beautifully updated kitchen is thoughtfully designed with brand new quartz countertops, updated cabinet hardware, new faucet, stainless steel appliances, a gas range, double ovens and pristine white cabinetry. The expansive formal living room, boasts a large wood-burning fireplace that adds warmth and character to the room. Adjacent to the living room, you'll discover the dining area, bathed in natural light. This space not only offers a picturesque setting but also grants access to your very own private courtyard. Imagine hosting gatherings in this perfectly beautiful space. The dining nook offers tranquil views, making it the ideal spot to savor your morning coffee. A walk-in pantry provides ample storage space, ensuring your culinary endeavors are always well-equipped. Connected to the kitchen is the family room, designed with built-in cabinetry, integrated speakers and a cozy gas fireplace. The primary suite is a true retreat, featuring beamed ceilings that add a touch of grandeur. Dual closets ensure ample storage space, while the en-suite bathroom pampers you with a soaking tub and a double sink vanity. Private access to the backyard adds an element of luxury to this already remarkable suite. Additional amenities include, updated hardware and lighting, RV or trailer parking, ceiling fans throughout, a dual HVAC system, two water heaters, and a sp
This home is a jewel of Chico... Bidwell Park right in your own backyard! Upon arrival, you'll immediately notice the allure of this property, with mature landscaping, a sparkling gunite pool, and towering Sycamore trees. The beautifully updated kitchen is thoughtfully designed with brand new quartz countertops, updated cabinet hardware, new faucet, stainless steel appliances, a gas range, double ovens and pristine white cabinetry. The expansive formal living room, boasts a large wood-burning fireplace that adds warmth and character to the room. Adjacent to the living room, you'll discover the dining area, bathed in natural light. This space not only offers a picturesque setting but also grants access to your very own private courtyard. Imagine hosting gatherings in this perfectly beautiful space. The dining nook offers tranquil views, making it the ideal spot to savor your morning coffee. A walk-in pantry provides ample storage space, ensuring your culinary endeavors are always well-equipped. Connected to the kitchen is the family room, designed with built-in cabinetry, integrated speakers and a cozy gas fireplace. The primary suite is a true retreat, featuring beamed ceilings that add a touch of grandeur. Dual closets ensure ample storage space, while the en-suite bathroom pampers you with a soaking tub and a double sink vanity. Private access to the backyard adds an element of luxury to this already remarkable suite. Additional amenities include, updated hardware and lighting, RV or trailer parking, ceiling fans throughout, a dual HVAC system, two water heaters, and a spacious two-car garage with convenient 8-foot pull-through doors. However, the real showstopper lies outdoors in the stunning backyard. Here, a newly resurfaced gunite pool glistens, inviting you to take a refreshing dip. A 1/2 basketball court provides endless opportunities for fun and fitness. The landscaping is meticulously designed and illuminated with lights, ensuring that the beauty of the outdoors extends well into the evening. Sycamore and dogwood trees offer privacy, while Japanese Maples provide a charming focal point at one end of the pool, completing this outdoor oasis. To top it all off, there's a 24x23 outbuilding complete with plumbing, that would make a great pool house or an additional dwelling. Welcome Home!
Location
State CA
County Butte
Area Chico (95926)
Zoning R1
Interior
Interior Features Beamed Ceilings, Corian Counters, Granite Counters, Pantry, Recessed Lighting, Track Lighting, Wet Bar
Heating Wood
Cooling Central Forced Air, Dual, Whole House Fan
Flooring Carpet, Tile, Wood
Fireplaces Type FP in Family Room, FP in Living Room, Gas
Equipment Dishwasher, Disposal, Dryer, Microwave, Refrigerator, Washer, Double Oven, Gas Range
Appliance Dishwasher, Disposal, Dryer, Microwave, Refrigerator, Washer, Double Oven, Gas Range
Laundry Laundry Room
Exterior
Exterior Feature Stucco
Parking Features Garage, Garage - Two Door
Garage Spaces 2.0
Fence Privacy, Wood
Pool Below Ground, Private, Gunite, Diving Board
Community Features Horse Trails
Complex Features Horse Trails
Utilities Available Cable Available, Electricity Connected, Water Connected
View Pool, Neighborhood, Trees/Woods
Roof Type Tile/Clay
Total Parking Spaces 6
Building
Lot Description Landscaped
Story 1
Sewer Conventional Septic
Water Public
Architectural Style Ranch
Level or Stories 1 Story
Construction Status Turnkey
Others
Acceptable Financing Submit
Listing Terms Submit
Special Listing Condition Standard
Read Less
Want to know what your home might be worth? Contact us for a FREE valuation!

Our team is ready to help you sell your home for the highest possible price ASAP

Bought with Jayme Foster • Becky Prater Real Estate





