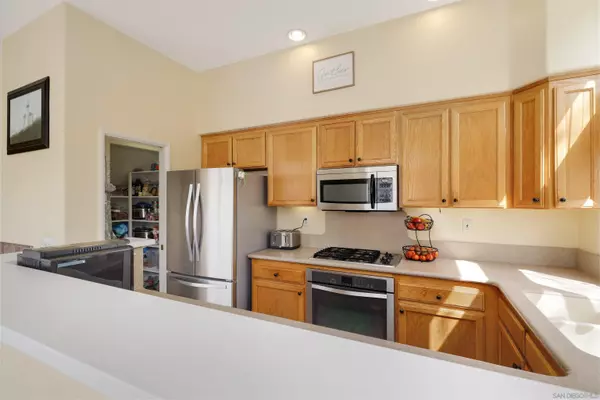$870,000
$840,000
3.6%For more information regarding the value of a property, please contact us for a free consultation.
11922 Cypress Canyon Rd #2 San Diego, CA 92131
2 Beds
3 Baths
1,129 SqFt
Key Details
Sold Price $870,000
Property Type Condo
Sub Type Condominium
Listing Status Sold
Purchase Type For Sale
Square Footage 1,129 sqft
Price per Sqft $770
Subdivision Scripps Ranch
MLS Listing ID 240005428
Sold Date 04/04/24
Style All Other Attached
Bedrooms 2
Full Baths 2
Half Baths 1
HOA Fees $187/mo
HOA Y/N Yes
Year Built 1999
Property Description
Welcome to your dream home in a prime Scripps Ranch location! The location within the complex is quiet and serene, providing the perfect setting for your peaceful haven. This stunning residence boasts a cozy fireplace in the living room, creating a warm and inviting atmosphere for relaxing evenings. The light and bright open floor plan, complemented by large windows, bathes the interior in natural light, giving you a cheerful and spacious living space.
The open kitchen features plenty of cabinet and counter space, a gas cooktop, stainless steel appliances, and a large walk-in pantry. Direct access to the 1-car attached garage, complete with a new garage door, adds convenience to your daily life. The main level also includes a half bathroom for ease of daily living. Upstairs, discover the dual primary bedrooms, offering privacy and comfort. The community of Cypress is not only a residence but a lifestyle. Enjoy the community amenities, including a sparkling pool, relaxing spa, BBQ area, and outdoor eating space. Just blocks away from Ellen Brown Elementary and surrounded by open space with miles of trails, this home is a haven for those who love the outdoors. Don't miss the opportunity to make this your home and start living the Scripps Ranch lifestyle today!
Location
State CA
County San Diego
Community Scripps Ranch
Area Scripps Miramar (92131)
Building/Complex Name Cypress
Zoning R-1:SINGLE
Rooms
Master Bedroom 14x12
Bedroom 2 12x11
Living Room 15x12
Dining Room 10x9
Kitchen 12x9
Interior
Interior Features Ceiling Fan, Pantry, Recessed Lighting, Shower in Tub
Heating Natural Gas
Cooling Electric
Flooring Carpet, Tile
Fireplaces Number 1
Fireplaces Type FP in Living Room
Equipment Dishwasher, Disposal, Dryer, Garage Door Opener, Microwave, Washer, Gas Oven, Self Cleaning Oven, Vented Exhaust Fan, Gas Range, Gas Cooking
Appliance Dishwasher, Disposal, Dryer, Garage Door Opener, Microwave, Washer, Gas Oven, Self Cleaning Oven, Vented Exhaust Fan, Gas Range, Gas Cooking
Laundry Garage
Exterior
Exterior Feature Stucco
Parking Features Attached
Garage Spaces 1.0
Fence Full
Pool Community/Common
Community Features BBQ, Pool, Spa/Hot Tub
Complex Features BBQ, Pool, Spa/Hot Tub
Roof Type Shingle
Total Parking Spaces 2
Building
Story 2
Lot Size Range 0 (Common Interest)
Sewer Sewer Connected
Water Meter on Property
Level or Stories 2 Story
Others
Ownership Condominium
Monthly Total Fees $187
Acceptable Financing Cash, Conventional, FHA, VA
Listing Terms Cash, Conventional, FHA, VA
Read Less
Want to know what your home might be worth? Contact us for a FREE valuation!

Our team is ready to help you sell your home for the highest possible price ASAP

Bought with Michael Angotta II • Compass





