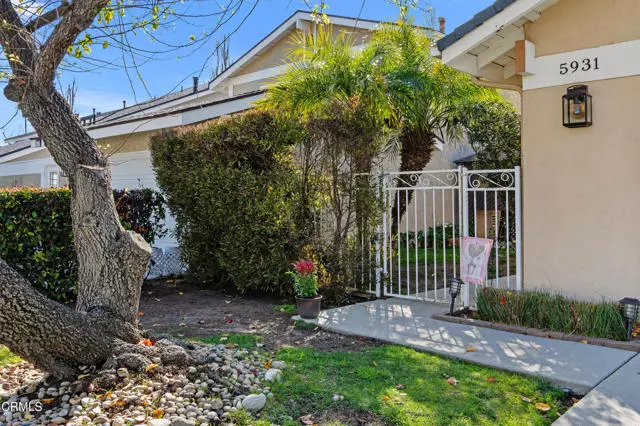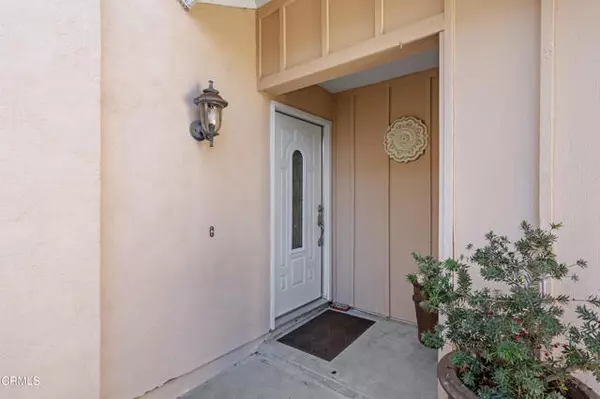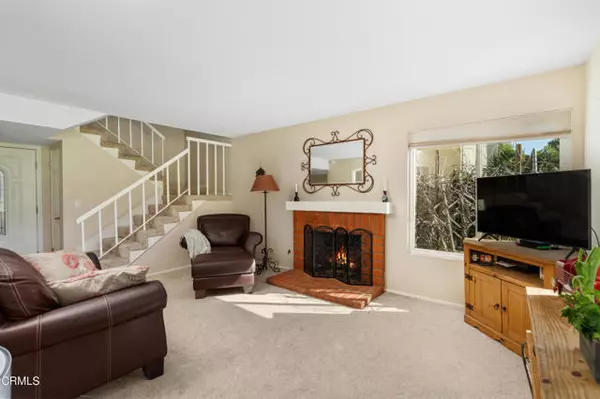$935,000
$925,000
1.1%For more information regarding the value of a property, please contact us for a free consultation.
5931 Lake Lindero Dr. Drive Agoura Hills, CA 91301
3 Beds
2 Baths
1,482 SqFt
Key Details
Sold Price $935,000
Property Type Single Family Home
Sub Type Detached
Listing Status Sold
Purchase Type For Sale
Square Footage 1,482 sqft
Price per Sqft $630
MLS Listing ID V1-21940
Sold Date 04/05/24
Style Detached
Bedrooms 3
Full Baths 2
HOA Fees $165/mo
HOA Y/N Yes
Year Built 1974
Lot Size 3,886 Sqft
Acres 0.0892
Property Description
Breathtaking views abound from this lovely 3 bedroom 2 bath home situated on the 3rd fairway of the golf course. The bonus of this home is the downstairs bedroom and the remodeled full bathroom. Cozy living room with fireplace looks out over the golf course and rolling hills. Spacious eat in kitchen with stainless steel appliances. Slider out to covered patio conveniently located right off of the kitchen. Large yard extends to the front of the house. Seller's plan to leave their beautiful fountain and gazebo plus all appliances! Close proximity to Las Virgenes school district elementary and middle schools. You don't want to miss the opportunity to live in this wonderful neighborhood!
Breathtaking views abound from this lovely 3 bedroom 2 bath home situated on the 3rd fairway of the golf course. The bonus of this home is the downstairs bedroom and the remodeled full bathroom. Cozy living room with fireplace looks out over the golf course and rolling hills. Spacious eat in kitchen with stainless steel appliances. Slider out to covered patio conveniently located right off of the kitchen. Large yard extends to the front of the house. Seller's plan to leave their beautiful fountain and gazebo plus all appliances! Close proximity to Las Virgenes school district elementary and middle schools. You don't want to miss the opportunity to live in this wonderful neighborhood!
Location
State CA
County Los Angeles
Area Agoura Hills (91301)
Zoning AHR26250
Interior
Cooling Central Forced Air
Flooring Carpet, Tile
Fireplaces Type FP in Living Room, Gas, Gas Starter, Raised Hearth
Equipment Dishwasher, Microwave, Refrigerator, Gas Oven, Gas Stove, Gas Range
Appliance Dishwasher, Microwave, Refrigerator, Gas Oven, Gas Stove, Gas Range
Laundry Garage
Exterior
Exterior Feature Stucco
Parking Features Garage
Garage Spaces 2.0
Fence Wrought Iron
Utilities Available Cable Available, Electricity Connected, Natural Gas Connected, Sewer Connected
View Golf Course
Total Parking Spaces 2
Building
Lot Description Curbs, Sidewalks
Lot Size Range 1-3999 SF
Sewer Public Sewer
Water Public
Architectural Style Contemporary
Level or Stories 2 Story
Others
Monthly Total Fees $165
Acceptable Financing Cash, Conventional, Cash To New Loan
Listing Terms Cash, Conventional, Cash To New Loan
Special Listing Condition Standard
Read Less
Want to know what your home might be worth? Contact us for a FREE valuation!

Our team is ready to help you sell your home for the highest possible price ASAP

Bought with Nona Green • Coldwell Banker Realty





