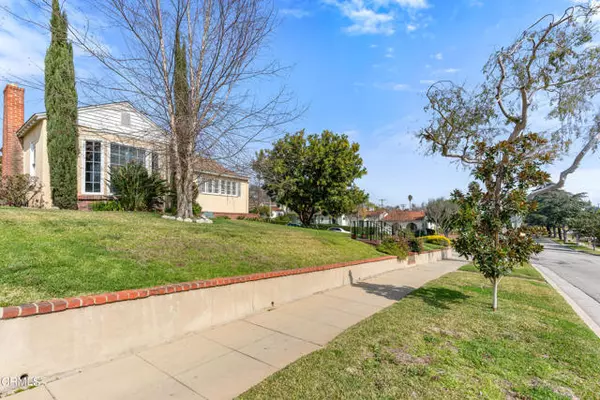$1,145,000
$899,000
27.4%For more information regarding the value of a property, please contact us for a free consultation.
2901 W Ross Avenue Alhambra, CA 91803
2 Beds
2 Baths
1,529 SqFt
Key Details
Sold Price $1,145,000
Property Type Single Family Home
Sub Type Detached
Listing Status Sold
Purchase Type For Sale
Square Footage 1,529 sqft
Price per Sqft $748
MLS Listing ID P1-16558
Sold Date 04/05/24
Style Detached
Bedrooms 2
Full Baths 1
Half Baths 1
HOA Y/N No
Year Built 1936
Lot Size 8,495 Sqft
Acres 0.195
Property Description
Welcome to the very special Alhambra neighborhood of Midwick Park! Perched on a knoll with a wonderful view of predominantly 1930s homes and Monterey Park hills, this classic, beautifully designed traditional home was thoughtfully built and lovingly cared for by the same family for the past 88 years. Upon entering, the carved diamond pattern in the oak floors formally greets visitors through an archway into a spacious and bright, step-down living room, complete with elegant fireplace, bay window, peg and groove style hardwood floors, and a gentle barrel-vaulted ceiling. Through another archway, the formal dining room has a lovely stained-glass window leading to a cozy, sunken den, bathed in light, which at one time, was used as a bedroom due to its spacious closet while the family was growing. A swinging door separates the dining room and kitchen, of which the centerpiece is a fabulous O'Keefe and Merritt stove, not to mention a large garden window. Truly the best room in the house is the sunny breakfast room with built-in corner cabinets, and a wonderful view of the vibrant neighborhood below with passersby enjoying their daily strolls. Two spacious bedrooms share a full bathroom with vintage tile, tub, and a separate arched shower stall. The service porch off the kitchen has a half-bathroom, laundry area, and ample storage. Unique to this home are two enormous strawberry trees (one in front and back) and a backyard lemon tree, flanked by a lovely gazebo with privacy hedges and rose garden along the wall enclosing the backyard. The two-car garage and driveway sit at the ba
Welcome to the very special Alhambra neighborhood of Midwick Park! Perched on a knoll with a wonderful view of predominantly 1930s homes and Monterey Park hills, this classic, beautifully designed traditional home was thoughtfully built and lovingly cared for by the same family for the past 88 years. Upon entering, the carved diamond pattern in the oak floors formally greets visitors through an archway into a spacious and bright, step-down living room, complete with elegant fireplace, bay window, peg and groove style hardwood floors, and a gentle barrel-vaulted ceiling. Through another archway, the formal dining room has a lovely stained-glass window leading to a cozy, sunken den, bathed in light, which at one time, was used as a bedroom due to its spacious closet while the family was growing. A swinging door separates the dining room and kitchen, of which the centerpiece is a fabulous O'Keefe and Merritt stove, not to mention a large garden window. Truly the best room in the house is the sunny breakfast room with built-in corner cabinets, and a wonderful view of the vibrant neighborhood below with passersby enjoying their daily strolls. Two spacious bedrooms share a full bathroom with vintage tile, tub, and a separate arched shower stall. The service porch off the kitchen has a half-bathroom, laundry area, and ample storage. Unique to this home are two enormous strawberry trees (one in front and back) and a backyard lemon tree, flanked by a lovely gazebo with privacy hedges and rose garden along the wall enclosing the backyard. The two-car garage and driveway sit at the back of the property, enabling full use of the backyard. While this home provides easy access to Cal State LA, the 10 & 710 freeways, and nearby shops, it is also located in a very special, quiet enclave in which many neighbors know one another and stay for decades.
Location
State CA
County Los Angeles
Area Alhambra (91803)
Building/Complex Name Granada Park
Interior
Interior Features Sunken Living Room
Cooling Central Forced Air
Flooring Carpet, Linoleum/Vinyl, Wood
Fireplaces Type FP in Living Room
Equipment Dishwasher, Dryer, Refrigerator, Gas Oven, Gas Stove
Appliance Dishwasher, Dryer, Refrigerator, Gas Oven, Gas Stove
Laundry Laundry Room, Inside
Exterior
Parking Features Garage - Single Door
Garage Spaces 2.0
Fence Chain Link
View Mountains/Hills
Roof Type Composition
Total Parking Spaces 2
Building
Lot Description Sidewalks
Story 1
Lot Size Range 7500-10889 SF
Sewer Public Sewer
Water Public
Architectural Style Traditional
Level or Stories 1 Story
Others
Acceptable Financing Cash To New Loan
Listing Terms Cash To New Loan
Read Less
Want to know what your home might be worth? Contact us for a FREE valuation!

Our team is ready to help you sell your home for the highest possible price ASAP

Bought with Michael Maloney • Keller Williams DTLA





