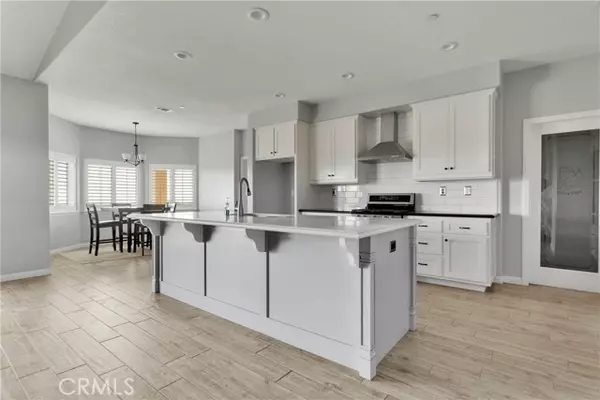$766,500
$769,900
0.4%For more information regarding the value of a property, please contact us for a free consultation.
10150 Mesquite Street Oak Hills, CA 92344
4 Beds
4 Baths
2,644 SqFt
Key Details
Sold Price $766,500
Property Type Single Family Home
Sub Type Detached
Listing Status Sold
Purchase Type For Sale
Square Footage 2,644 sqft
Price per Sqft $289
MLS Listing ID PF23207674
Sold Date 04/09/24
Style Detached
Bedrooms 4
Full Baths 3
Half Baths 1
Construction Status Turnkey
HOA Y/N No
Year Built 2017
Lot Size 2.370 Acres
Acres 2.37
Property Description
WELCOME to this beautiful ranch style home custom build one story TURN-KEY w/electric gate opener paved Streets walk into an open floor plan featuring 4 bedrooms, and total 4 bath kitchen has two-tone Cabinets & Counter, large island with Stainless steel Appliances, Walk-in Pantry, Nook & Breakfast bar, Two Master Suites ,Shutters and 3-car garage has enough room for all your Toys lot has RV access, This property has everything you need and space enough land for horses workshop, pool, future animals shed for extra storage & concrete walk ways around the entire home low maintenance landscaping DON'T MISS YOUR CHANCE TO OWN THIS BEAUTIFUL HORSE PROPERTY.
WELCOME to this beautiful ranch style home custom build one story TURN-KEY w/electric gate opener paved Streets walk into an open floor plan featuring 4 bedrooms, and total 4 bath kitchen has two-tone Cabinets & Counter, large island with Stainless steel Appliances, Walk-in Pantry, Nook & Breakfast bar, Two Master Suites ,Shutters and 3-car garage has enough room for all your Toys lot has RV access, This property has everything you need and space enough land for horses workshop, pool, future animals shed for extra storage & concrete walk ways around the entire home low maintenance landscaping DON'T MISS YOUR CHANCE TO OWN THIS BEAUTIFUL HORSE PROPERTY.
Location
State CA
County San Bernardino
Area Hesperia (92344)
Zoning OH/RL
Interior
Interior Features Pantry
Cooling Central Forced Air
Flooring Carpet, Tile
Fireplaces Type FP in Family Room
Equipment Dishwasher, Disposal, Microwave, Gas Oven, Gas Range
Appliance Dishwasher, Disposal, Microwave, Gas Oven, Gas Range
Laundry Laundry Room
Exterior
Parking Features Garage - Three Door
Garage Spaces 3.0
Fence Vinyl, Chain Link
Community Features Horse Trails
Complex Features Horse Trails
Utilities Available Electricity Available, Natural Gas Available, Water Available
View Mountains/Hills, Desert
Total Parking Spaces 3
Building
Story 1
Lot Size Range 2+ to 4 AC
Sewer Conventional Septic
Water Public
Level or Stories 1 Story
Construction Status Turnkey
Others
Monthly Total Fees $57
Acceptable Financing Cash, Conventional, Cash To Existing Loan, Cash To New Loan
Listing Terms Cash, Conventional, Cash To Existing Loan, Cash To New Loan
Special Listing Condition Standard
Read Less
Want to know what your home might be worth? Contact us for a FREE valuation!

Our team is ready to help you sell your home for the highest possible price ASAP

Bought with Holly Silva • Realty ONE Group Empire





