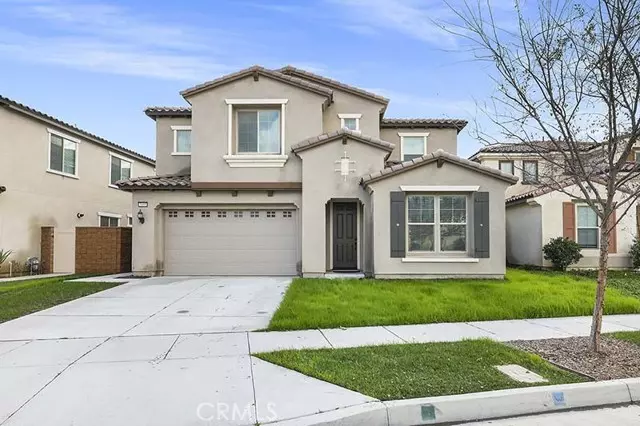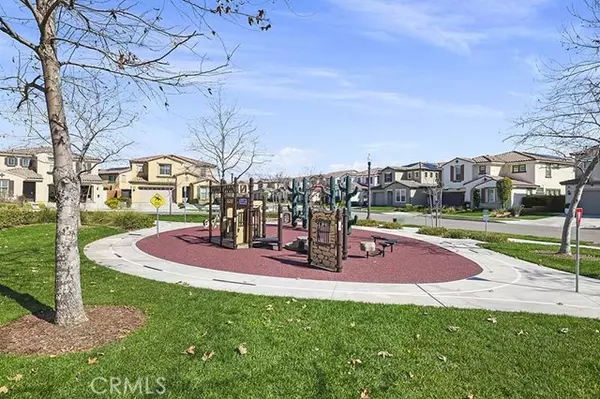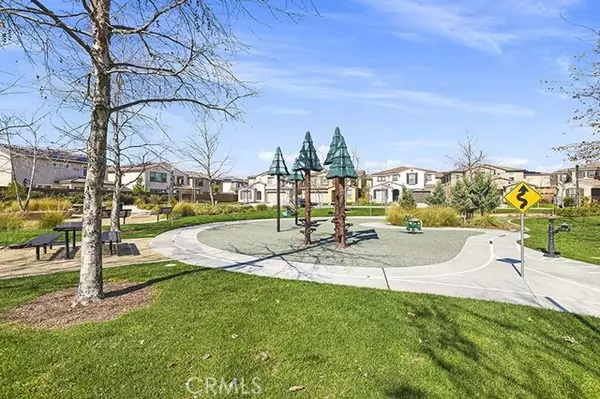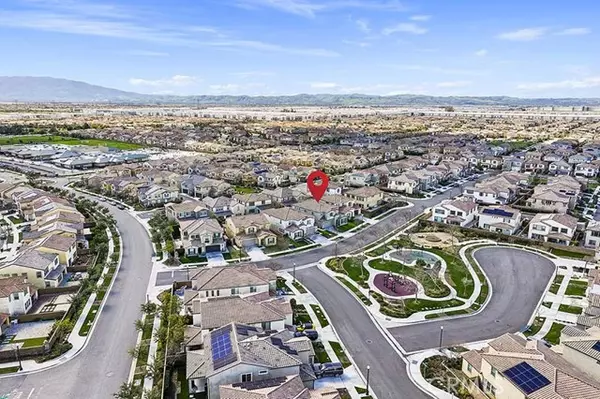$1,100,000
$1,190,000
7.6%For more information regarding the value of a property, please contact us for a free consultation.
3068 E Copperhill Street Ontario, CA 91762
5 Beds
4 Baths
3,596 SqFt
Key Details
Sold Price $1,100,000
Property Type Single Family Home
Sub Type Detached
Listing Status Sold
Purchase Type For Sale
Square Footage 3,596 sqft
Price per Sqft $305
MLS Listing ID WS24029940
Sold Date 04/09/24
Style Detached
Bedrooms 5
Full Baths 3
Half Baths 1
HOA Fees $140/mo
HOA Y/N Yes
Year Built 2020
Lot Size 5,499 Sqft
Acres 0.1262
Property Description
2020 Built 3599 SQFT single-family home in Ontario. The property has a total of 5 bedrooms and 3.5 bathrooms, 3 car garages. Facing North direction. Enter the property, there is one bedroom located on your right-hand side. It can be used as an office or a bedroom. Walk through the hallway, the bright and gorgeous high-ceiling kitchen, and the open-concept great room to bring you comfortable family time. Large size granite kitchen countertop island, stainless sink, granite kitchen countertop with well-designed kitchen closet to help you enjoy your cooking. Upstairs, a loft, 2 suites, one master suite, and one guest suite to make the family members happy, especially for any family who will bring 3 generations to live together. The master suite has a carpet floor, the master bathroom has a tile floor, bathtub, shower room, double sinks, and quartz countertop. The laundry room is upstairs too. The backyard is well-maintained. Close to the shopping center and the restaurants, walking 3 minutes to the Park View Elementary school. Community club contains gym room, pool, dog park, community library, conference room, movie theater, billiard room and the community BBQ area, staying home, enjoy all activities in the same community, fabulous joy and the great convenience. The park is right in front of the property. Come to tour and get more details.
2020 Built 3599 SQFT single-family home in Ontario. The property has a total of 5 bedrooms and 3.5 bathrooms, 3 car garages. Facing North direction. Enter the property, there is one bedroom located on your right-hand side. It can be used as an office or a bedroom. Walk through the hallway, the bright and gorgeous high-ceiling kitchen, and the open-concept great room to bring you comfortable family time. Large size granite kitchen countertop island, stainless sink, granite kitchen countertop with well-designed kitchen closet to help you enjoy your cooking. Upstairs, a loft, 2 suites, one master suite, and one guest suite to make the family members happy, especially for any family who will bring 3 generations to live together. The master suite has a carpet floor, the master bathroom has a tile floor, bathtub, shower room, double sinks, and quartz countertop. The laundry room is upstairs too. The backyard is well-maintained. Close to the shopping center and the restaurants, walking 3 minutes to the Park View Elementary school. Community club contains gym room, pool, dog park, community library, conference room, movie theater, billiard room and the community BBQ area, staying home, enjoy all activities in the same community, fabulous joy and the great convenience. The park is right in front of the property. Come to tour and get more details.
Location
State CA
County San Bernardino
Area Ontario (91762)
Interior
Interior Features Granite Counters
Cooling Central Forced Air
Flooring Carpet, Laminate
Fireplaces Type FP in Family Room, Gas
Equipment Dishwasher, Gas Oven
Appliance Dishwasher, Gas Oven
Laundry Laundry Room, Inside
Exterior
Garage Spaces 3.0
Utilities Available Electricity Available, Natural Gas Available
Roof Type Tile/Clay
Total Parking Spaces 3
Building
Story 2
Lot Size Range 4000-7499 SF
Sewer Public Sewer
Water Public
Level or Stories 2 Story
Others
Monthly Total Fees $612
Acceptable Financing Cash, Conventional, FHA, VA, Cash To Existing Loan, Cash To New Loan
Listing Terms Cash, Conventional, FHA, VA, Cash To Existing Loan, Cash To New Loan
Special Listing Condition Standard
Read Less
Want to know what your home might be worth? Contact us for a FREE valuation!

Our team is ready to help you sell your home for the highest possible price ASAP

Bought with Tiffany Huang • T.N.G. Real Estate Consultants





