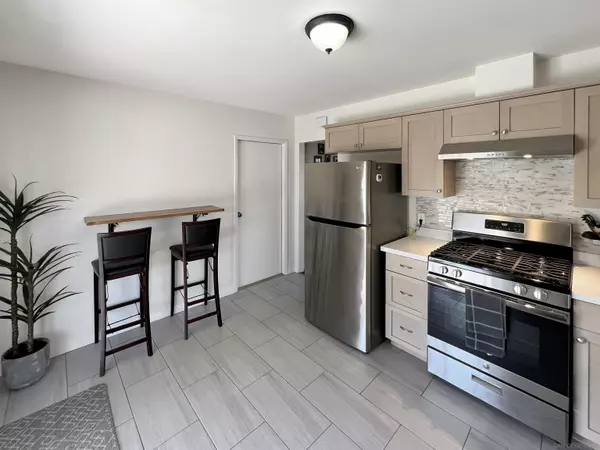$922,000
$974,900
5.4%For more information regarding the value of a property, please contact us for a free consultation.
4510 Onondaga Ave San Diego, CA 92117
2 Beds
1 Bath
780 SqFt
Key Details
Sold Price $922,000
Property Type Single Family Home
Sub Type Detached
Listing Status Sold
Purchase Type For Sale
Square Footage 780 sqft
Price per Sqft $1,182
Subdivision Clairemont
MLS Listing ID 240003190
Sold Date 03/26/24
Style Detached
Bedrooms 2
Full Baths 1
HOA Y/N No
Year Built 1954
Property Description
This updated 2BR/1BA home, nestled on a spacious 10,500 sqft lot that backs up to a canyon in the desirable North Clairemont neighborhood, boasts a significant enhancement: an active, fully paid permit for a 865 sqft 2/1 Accessory Dwelling Unit (ADU) in its expansive backyard, which is fully transferable. This addition opens the door to considerable extra living space or the potential for rental income, significantly boosting the property's value. The house itself is modern and inviting, with a kitchen featuring quartz countertops, a stylish backsplash, and premium stainless steel appliances. The bathroom showcases modern tile work and a sleek vanity, contributing to the home's contemporary charm. Energy-efficient dual-pane windows flood the living areas with natural light. Positioned conveniently close to shopping, dining, and with easy access to highways, this home combines modern conveniences with growth opportunities, making it an appealing investment or personal residence.
Location
State CA
County San Diego
Community Clairemont
Area Clairemont Mesa (92117)
Rooms
Master Bedroom 13x11
Bedroom 2 10x11
Living Room 16x14
Dining Room 0
Kitchen 13x11
Interior
Heating Natural Gas
Equipment Dishwasher, Disposal, Garage Door Opener, 6 Burner Stove, Built In Range, Convection Oven, Energy Star Appliances, Gas Oven, Gas Stove, Gas Range, Gas Cooking
Appliance Dishwasher, Disposal, Garage Door Opener, 6 Burner Stove, Built In Range, Convection Oven, Energy Star Appliances, Gas Oven, Gas Stove, Gas Range, Gas Cooking
Laundry Garage
Exterior
Exterior Feature Stucco, Wood/Stucco
Parking Features Attached, Direct Garage Access, Garage
Garage Spaces 1.0
Fence Full, Wood
View Valley/Canyon
Roof Type Composition,Shingle
Total Parking Spaces 5
Building
Story 1
Lot Size Range 7500-10889 SF
Sewer Sewer Connected, Public Sewer
Water Meter on Property, Public
Level or Stories 1 Story
Others
Ownership Other/Remarks
Acceptable Financing Cal Vet, Cash, Conventional, FHA, VA
Listing Terms Cal Vet, Cash, Conventional, FHA, VA
Pets Allowed Yes
Read Less
Want to know what your home might be worth? Contact us for a FREE valuation!

Our team is ready to help you sell your home for the highest possible price ASAP

Bought with Chris Weil • Compass





