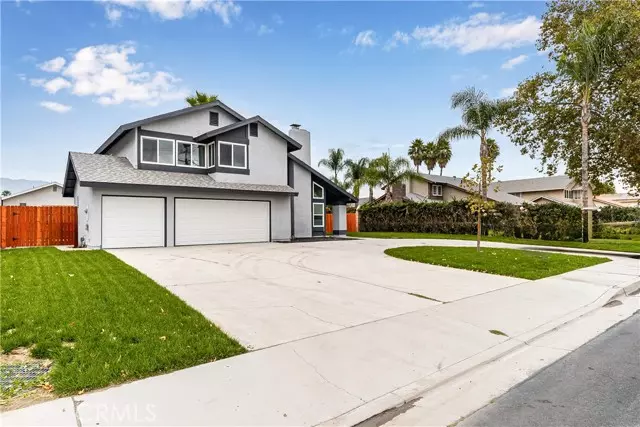$740,000
$759,000
2.5%For more information regarding the value of a property, please contact us for a free consultation.
1419 E Riverside Drive Ontario, CA 91761
4 Beds
3 Baths
1,993 SqFt
Key Details
Sold Price $740,000
Property Type Single Family Home
Sub Type Detached
Listing Status Sold
Purchase Type For Sale
Square Footage 1,993 sqft
Price per Sqft $371
MLS Listing ID IV23207723
Sold Date 04/10/24
Style Detached
Bedrooms 4
Full Baths 2
Half Baths 1
Construction Status Turnkey
HOA Y/N No
Year Built 1981
Lot Size 9,960 Sqft
Acres 0.2287
Property Description
Welcome to this beautifully remodeled and rahabbed 4 bedroom 2 1/2 bath home with over 1993 square feet of living space, a master suite, a huge living room with a fireplace and a family room. The kitchen has been remodeled with new cabinetry, flooring, quartz counter tops and fixtures. There is recessed lighting through out the house. A formal dining room and breakfast bar at the kitchen. A natural gas burning fireplace warms up those cold evenings in the living room. There are endless possibilities for use in the large back yard. The home features include a new roof, HVAC system, flooring, cabinetry, counter tops, electrical and plumbing fixtures. Don't miss this opportunity to live in a family oriented neighborhood with close proximity to schools.
Welcome to this beautifully remodeled and rahabbed 4 bedroom 2 1/2 bath home with over 1993 square feet of living space, a master suite, a huge living room with a fireplace and a family room. The kitchen has been remodeled with new cabinetry, flooring, quartz counter tops and fixtures. There is recessed lighting through out the house. A formal dining room and breakfast bar at the kitchen. A natural gas burning fireplace warms up those cold evenings in the living room. There are endless possibilities for use in the large back yard. The home features include a new roof, HVAC system, flooring, cabinetry, counter tops, electrical and plumbing fixtures. Don't miss this opportunity to live in a family oriented neighborhood with close proximity to schools.
Location
State CA
County San Bernardino
Area Ontario (91761)
Interior
Interior Features Copper Plumbing Full, Recessed Lighting, Two Story Ceilings, Unfurnished
Cooling Central Forced Air
Flooring Laminate
Fireplaces Type FP in Living Room
Equipment Dishwasher, Disposal, Gas Oven, Gas Range
Appliance Dishwasher, Disposal, Gas Oven, Gas Range
Laundry Garage
Exterior
Exterior Feature Stucco, Frame
Parking Features Garage, Garage - Two Door
Garage Spaces 2.0
Fence Wood
Utilities Available Electricity Connected, Natural Gas Connected, Sewer Connected, Water Connected
View Neighborhood
Roof Type Composition
Total Parking Spaces 2
Building
Lot Description Curbs
Story 2
Lot Size Range 7500-10889 SF
Sewer Public Sewer
Water Public
Level or Stories 2 Story
Construction Status Turnkey
Others
Monthly Total Fees $651
Acceptable Financing Cash, Conventional, FHA, VA, Cash To New Loan
Listing Terms Cash, Conventional, FHA, VA, Cash To New Loan
Special Listing Condition Third Party Approval
Read Less
Want to know what your home might be worth? Contact us for a FREE valuation!

Our team is ready to help you sell your home for the highest possible price ASAP

Bought with Candelaria Torres • True Results Realty





