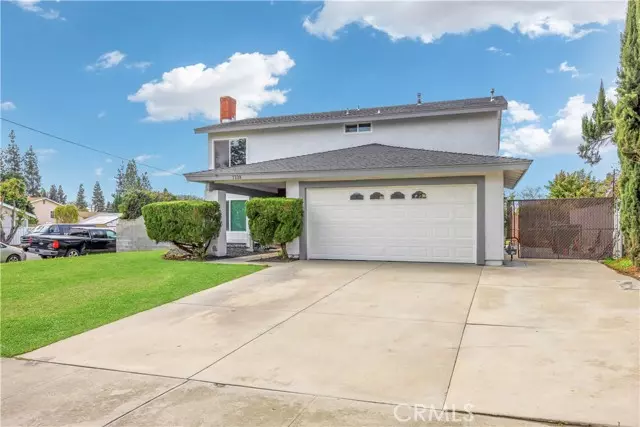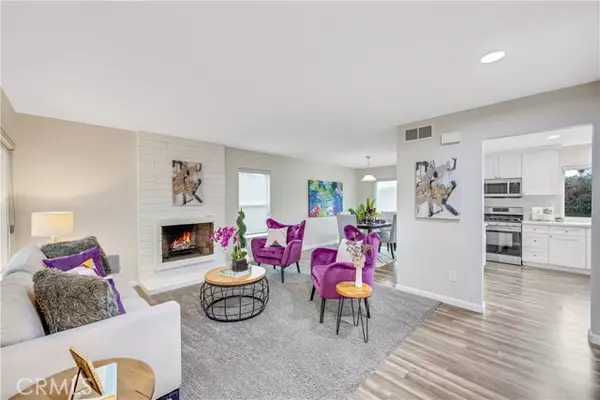$805,000
$820,000
1.8%For more information regarding the value of a property, please contact us for a free consultation.
1228 S Palmetto Avenue Ontario, CA 91762
4 Beds
3 Baths
1,980 SqFt
Key Details
Sold Price $805,000
Property Type Single Family Home
Sub Type Detached
Listing Status Sold
Purchase Type For Sale
Square Footage 1,980 sqft
Price per Sqft $406
MLS Listing ID TR24049680
Sold Date 04/11/24
Style Detached
Bedrooms 4
Full Baths 2
Half Baths 1
HOA Y/N No
Year Built 1977
Lot Size 7,259 Sqft
Acres 0.1666
Property Description
Experience the perfect blend of comfort and elegance in this beautifully updated home, boasting four spacious bedrooms and two and a half modern bathrooms. Step into a culinary haven in the updated kitchen, featuring sleek, soft-closing cabinetry, pristine quartz countertops, stainless-steel appliances, large island, and ambient recessed lighting - all designed to inspire your inner chef. The living room becomes a cozy retreat with its inviting fireplace, setting the stage for memorable moments. Bathed in an abundance of natural sunlight, the home's interior exudes a bright and airy ambiance, enhanced by a tastefully neutral color palette. Laminate wood flooring spans the main areas, offering both beauty and durability, while plush carpeting in the bedrooms provides warmth and comfort. The bathrooms have been meticulously updated, adding a touch of sophistication to your daily routines. Each of the four bedrooms is a serene oasis, offering ample space and light, promising restful slumber and personal sanctuary. Outside, the backyard awaits, providing the ultimate setting for entertaining friends and family, where endless moments of joy and laughter can be shared. This home is not just a place to live; it's a canvas for your life's most cherished memories. Welcome to your dream home, where every detail is designed with you in mind.
Experience the perfect blend of comfort and elegance in this beautifully updated home, boasting four spacious bedrooms and two and a half modern bathrooms. Step into a culinary haven in the updated kitchen, featuring sleek, soft-closing cabinetry, pristine quartz countertops, stainless-steel appliances, large island, and ambient recessed lighting - all designed to inspire your inner chef. The living room becomes a cozy retreat with its inviting fireplace, setting the stage for memorable moments. Bathed in an abundance of natural sunlight, the home's interior exudes a bright and airy ambiance, enhanced by a tastefully neutral color palette. Laminate wood flooring spans the main areas, offering both beauty and durability, while plush carpeting in the bedrooms provides warmth and comfort. The bathrooms have been meticulously updated, adding a touch of sophistication to your daily routines. Each of the four bedrooms is a serene oasis, offering ample space and light, promising restful slumber and personal sanctuary. Outside, the backyard awaits, providing the ultimate setting for entertaining friends and family, where endless moments of joy and laughter can be shared. This home is not just a place to live; it's a canvas for your life's most cherished memories. Welcome to your dream home, where every detail is designed with you in mind.
Location
State CA
County San Bernardino
Area Ontario (91762)
Zoning R-1
Interior
Cooling Central Forced Air
Fireplaces Type FP in Family Room
Laundry Garage
Exterior
Garage Spaces 2.0
Total Parking Spaces 2
Building
Lot Description Corner Lot, Curbs, Sidewalks
Story 2
Lot Size Range 4000-7499 SF
Sewer Public Sewer
Water Public
Level or Stories 2 Story
Others
Monthly Total Fees $54
Acceptable Financing Cash, Conventional, Exchange, Cash To New Loan
Listing Terms Cash, Conventional, Exchange, Cash To New Loan
Special Listing Condition Standard
Read Less
Want to know what your home might be worth? Contact us for a FREE valuation!

Our team is ready to help you sell your home for the highest possible price ASAP

Bought with MARIA BERRY • SUPERIOR SALES & MANAGEMENT





