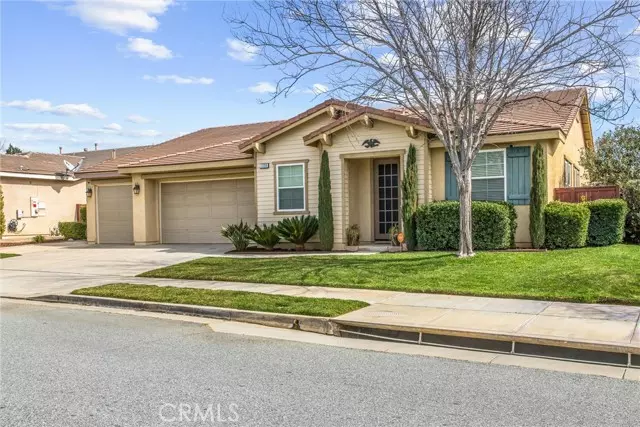$610,000
$615,000
0.8%For more information regarding the value of a property, please contact us for a free consultation.
1220 Sea Lavender Lane Beaumont, CA 92223
4 Beds
3 Baths
2,797 SqFt
Key Details
Sold Price $610,000
Property Type Single Family Home
Sub Type Detached
Listing Status Sold
Purchase Type For Sale
Square Footage 2,797 sqft
Price per Sqft $218
MLS Listing ID EV24038426
Sold Date 04/11/24
Style Detached
Bedrooms 4
Full Baths 3
Construction Status Turnkey
HOA Fees $48/mo
HOA Y/N Yes
Year Built 2007
Lot Size 7,841 Sqft
Acres 0.18
Property Description
Ask about the Community Lending Program $15,000 grant, this property is eligible! Welcome home to 1220 Sea Lavender Lane! This immaculate single story pool home in the Sundance Community is an absolute must see. The spacious entry has a separate area for gym or office and plenty of room for a formal living and dining room or game room. The kitchen sparkles with granite counter tops, a roomy pantry and butler's pantry. The three guest bedrooms all offer walk-in closets and double sinks in the guest bathroom, but the real star is the Primary Suite which offers a fully private bathroom complete with jacuzzi tub, separate shower, two sinks, and a massive walk in closet. Cozy up for movie night by the fireplace in the spacious family room, or host family and friends for a bbq in the beautiful back yard with its own citrus and avocado trees. The sparkling pool and jacuzzi sit next to the fire pit so everyone can be together outside. The spacious garage is large enough to fit three vehicles and includes overhead storage and a fully finished floor. You absolutely must see this home to appreciate this single story gem in one of the best neighborhoods near shopping and just steps from the park.
Ask about the Community Lending Program $15,000 grant, this property is eligible! Welcome home to 1220 Sea Lavender Lane! This immaculate single story pool home in the Sundance Community is an absolute must see. The spacious entry has a separate area for gym or office and plenty of room for a formal living and dining room or game room. The kitchen sparkles with granite counter tops, a roomy pantry and butler's pantry. The three guest bedrooms all offer walk-in closets and double sinks in the guest bathroom, but the real star is the Primary Suite which offers a fully private bathroom complete with jacuzzi tub, separate shower, two sinks, and a massive walk in closet. Cozy up for movie night by the fireplace in the spacious family room, or host family and friends for a bbq in the beautiful back yard with its own citrus and avocado trees. The sparkling pool and jacuzzi sit next to the fire pit so everyone can be together outside. The spacious garage is large enough to fit three vehicles and includes overhead storage and a fully finished floor. You absolutely must see this home to appreciate this single story gem in one of the best neighborhoods near shopping and just steps from the park.
Location
State CA
County Riverside
Area Riv Cty-Beaumont (92223)
Interior
Interior Features Granite Counters
Cooling Central Forced Air
Fireplaces Type FP in Family Room
Equipment Dishwasher
Appliance Dishwasher
Laundry Laundry Room
Exterior
Garage Spaces 3.0
Pool Below Ground, Private
View Mountains/Hills
Total Parking Spaces 6
Building
Lot Description Sidewalks, Landscaped
Story 1
Lot Size Range 7500-10889 SF
Sewer Public Sewer
Water Public
Level or Stories 1 Story
Construction Status Turnkey
Others
Monthly Total Fees $300
Acceptable Financing Submit
Listing Terms Submit
Special Listing Condition Standard
Read Less
Want to know what your home might be worth? Contact us for a FREE valuation!

Our team is ready to help you sell your home for the highest possible price ASAP

Bought with VINCE BARTMAN • COLDWELL BANKER KIVETT-TEETERS





