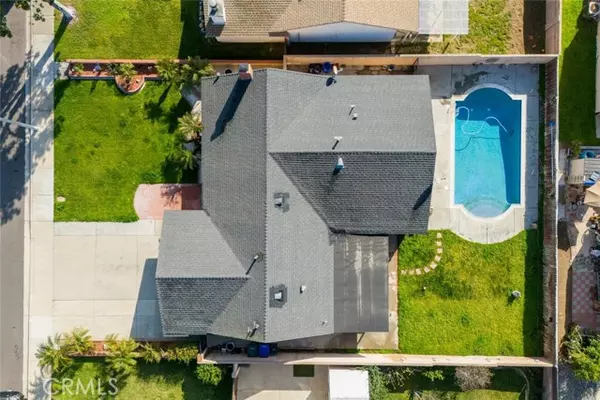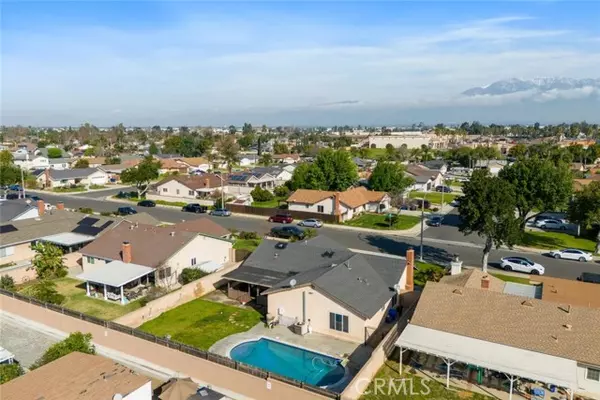$770,000
$750,000
2.7%For more information regarding the value of a property, please contact us for a free consultation.
1826 Tam O'Shanter Street Ontario, CA 91761
4 Beds
2 Baths
1,528 SqFt
Key Details
Sold Price $770,000
Property Type Single Family Home
Sub Type Detached
Listing Status Sold
Purchase Type For Sale
Square Footage 1,528 sqft
Price per Sqft $503
MLS Listing ID CV24050113
Sold Date 04/11/24
Style Detached
Bedrooms 4
Full Baths 2
HOA Y/N No
Year Built 1976
Lot Size 7,245 Sqft
Acres 0.1663
Property Description
Welcome to 1826 Tam OShanter, a magnificent pool home nestled in the heart of Ontario! This captivating residence boasts four bedrooms and two bathrooms, spread across 1,528 square feet of living space, set on a generous 7,245 square foot lot complete with an attached two-car garage. As you enter, you'll be greeted by a thoughtfully designed floorplan that maximizes space and welcomes abundant natural light throughout. The spacious living room, adorned with a cozy fireplace, provides the perfect sanctuary for relaxation and gatherings with loved ones. Adjacent to the living area, the dining space seamlessly transitions into the chef's kitchena culinary haven featuring modern appliances, a kitchen island, and ample storage and countertop space. Please note that all appliances are included in the sale except for the refrigerator. With four well-proportioned bedrooms boasting closets and two elegantly appointed bathrooms, comfort and convenience are assured for all occupants. Step outside to discover the large covered patio and sparkling pool, creating an outdoor oasis perfect for cooking and entertaining. Conveniently located in Ontario, this home offers close proximity to schools, parks, shopping, dining, and quick access to the 60 freeway. Don't miss out on the opportunity to experience the epitome of Ontario livingschedule your viewing today!
Welcome to 1826 Tam OShanter, a magnificent pool home nestled in the heart of Ontario! This captivating residence boasts four bedrooms and two bathrooms, spread across 1,528 square feet of living space, set on a generous 7,245 square foot lot complete with an attached two-car garage. As you enter, you'll be greeted by a thoughtfully designed floorplan that maximizes space and welcomes abundant natural light throughout. The spacious living room, adorned with a cozy fireplace, provides the perfect sanctuary for relaxation and gatherings with loved ones. Adjacent to the living area, the dining space seamlessly transitions into the chef's kitchena culinary haven featuring modern appliances, a kitchen island, and ample storage and countertop space. Please note that all appliances are included in the sale except for the refrigerator. With four well-proportioned bedrooms boasting closets and two elegantly appointed bathrooms, comfort and convenience are assured for all occupants. Step outside to discover the large covered patio and sparkling pool, creating an outdoor oasis perfect for cooking and entertaining. Conveniently located in Ontario, this home offers close proximity to schools, parks, shopping, dining, and quick access to the 60 freeway. Don't miss out on the opportunity to experience the epitome of Ontario livingschedule your viewing today!
Location
State CA
County San Bernardino
Area Ontario (91761)
Interior
Interior Features Recessed Lighting
Cooling Central Forced Air
Flooring Tile
Fireplaces Type FP in Living Room
Equipment Dishwasher, Microwave, Gas Oven, Gas Range
Appliance Dishwasher, Microwave, Gas Oven, Gas Range
Laundry Garage
Exterior
Exterior Feature Stucco
Garage Spaces 2.0
Fence Wood
Pool Below Ground, Private
Utilities Available Cable Available, Electricity Available, Natural Gas Connected, Sewer Connected, Water Connected
Total Parking Spaces 2
Building
Lot Description Sidewalks
Story 1
Lot Size Range 4000-7499 SF
Sewer Unknown
Water Public
Architectural Style Traditional
Level or Stories 1 Story
Others
Acceptable Financing Cash, Conventional, Cash To New Loan
Listing Terms Cash, Conventional, Cash To New Loan
Special Listing Condition Standard
Read Less
Want to know what your home might be worth? Contact us for a FREE valuation!

Our team is ready to help you sell your home for the highest possible price ASAP

Bought with Marie Gobran • KELLER WILLIAMS REALTY COLLEGE PARK





