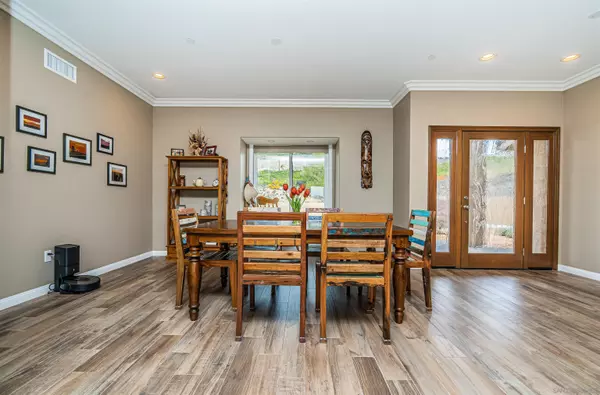$1,360,000
$1,350,000
0.7%For more information regarding the value of a property, please contact us for a free consultation.
14422 Kimda Ct Jamul, CA 91935
4 Beds
6 Baths
2,720 SqFt
Key Details
Sold Price $1,360,000
Property Type Single Family Home
Sub Type Detached
Listing Status Sold
Purchase Type For Sale
Square Footage 2,720 sqft
Price per Sqft $500
Subdivision Jamul
MLS Listing ID 240004202
Sold Date 04/12/24
Style Detached
Bedrooms 4
Full Baths 5
Half Baths 1
HOA Y/N No
Year Built 2017
Lot Size 1.000 Acres
Acres 1.0
Property Description
This home is a rare offering in a highly desirable neighborhood in Jamul - just 10 minutes from shopping, restaurants, theatre and YMCA. It has 4 bds with en suite baths in each along with a full bath in the garage and an additional 1/2 bth in the hallway. It is a single level open floor plan and is GORGEOUS! The split bedroom floor plan is great for live in parents. As soon as you walk in you are met with views of the valley and tons of light. It has hardwood-style plank tile throughout, a lovely kitchen, large laundry room, EV charging, room for RV parking/storage and paid off solar just to name of few. See supplement.
There is a gorgeous kitchen with professional quality appliances, quartz counters, a laundry room with plenty of space and storage, a central vac, EV charging, solar (paid off) and plenty of room for RV parking. Enjoy the view in your patio and cook on your built in grill/mini fridge/bar. Move over to your fire pit and enjoy a glass of wine and the sunset views over the valley! There are more fruit trees than I can mention - Cherry, peach, apricot, pear, apple, orange, lemon, and mandarin just to entice you. We have septic certification, property Termite Clearance and the A/C has been fully serviced. (see documents section for reports) You will LOVE this property and we are fully ready for your offer. This home is the definition of move in ready.
Location
State CA
County San Diego
Community Jamul
Area Jamul (91935)
Zoning R-1:SINGLE
Rooms
Family Room 21x18
Master Bedroom 22x17
Bedroom 2 14x12
Bedroom 3 14x12
Bedroom 4 12x12
Living Room Combo
Dining Room 14x12
Kitchen 17x16
Interior
Heating Propane
Cooling Central Forced Air
Fireplaces Number 1
Fireplaces Type Great Room
Equipment Dishwasher, Disposal, Dryer, Microwave, Refrigerator, Trash Compactor, Washer, Propane Oven, Propane Range, Counter Top, Propane Cooking
Appliance Dishwasher, Disposal, Dryer, Microwave, Refrigerator, Trash Compactor, Washer, Propane Oven, Propane Range, Counter Top, Propane Cooking
Laundry Laundry Room
Exterior
Exterior Feature Stucco
Parking Features Attached, Garage, Garage - Front Entry, Garage - Three Door, Garage Door Opener
Garage Spaces 3.0
Fence Partial
Roof Type Concrete
Total Parking Spaces 7
Building
Story 1
Lot Size Range .5 to 1 AC
Sewer Septic Installed
Water Meter on Property
Architectural Style Mediterranean/Spanish, Ranch
Level or Stories 1 Story
Others
Ownership Fee Simple
Acceptable Financing Cash, Conventional, FHA, VA
Listing Terms Cash, Conventional, FHA, VA
Pets Allowed Yes
Read Less
Want to know what your home might be worth? Contact us for a FREE valuation!

Our team is ready to help you sell your home for the highest possible price ASAP

Bought with Joel M. Schneider • eXp Realty of California, Inc.





