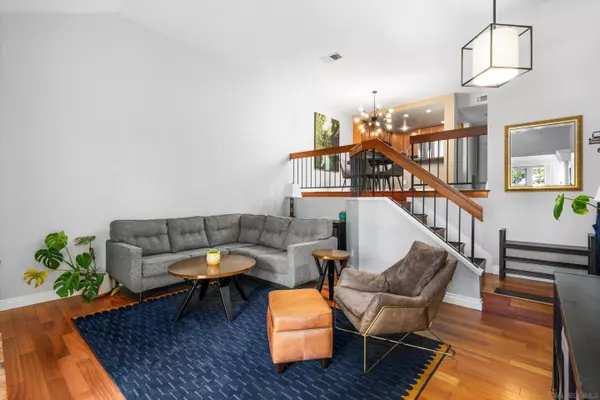$925,000
$900,000
2.8%For more information regarding the value of a property, please contact us for a free consultation.
3047 Old Bridgeport way San Diego, CA 92111
3 Beds
3 Baths
1,468 SqFt
Key Details
Sold Price $925,000
Property Type Condo
Sub Type Condominium
Listing Status Sold
Purchase Type For Sale
Square Footage 1,468 sqft
Price per Sqft $630
Subdivision Clairemont
MLS Listing ID 240006135
Sold Date 04/12/24
Style Townhome
Bedrooms 3
Full Baths 2
Half Baths 1
HOA Fees $450/mo
HOA Y/N Yes
Year Built 1983
Property Description
Step into this inviting tri-level townhome boasting 3 bedrooms and 2.5 bathrooms, situated in the serene "Bluffs of Fox Run" community in Clairemont. Positioned ideally within the complex, this home offers convenient access to the green belt, rec room, pool, hot tub, and guest parking. The second-floor open kitchen features elegant Silestone countertops and custom cherry wood cabinets, seamlessly connected to the dining room overlooking the spacious living room, fireplace, and patio. Double doors open to the first bedroom on the second floor, ideal for an office or guest room. Additionally, a half bath is conveniently located on this floor. Upstairs, two master suites await on the third floor. One suite boasts vaulted ceilings, spacious mirrored closets, a dual vanity, shower, and extra storage, while the other offers a full bath with a tub, walk-in closet, and access to additional attic storage space. The 2-car garage, accessible from the second floor, provides ample storage and includes a full-size washer and dryer. Parking is also available in the open guest and street areas. Enjoy the convenience of being just minutes away from major freeways (5, 8, 163, 805, and 52), as well as a variety of restaurants, parks, and grocery stores.
Location
State CA
County San Diego
Community Clairemont
Area Linda Vista (92111)
Building/Complex Name The Bluffs of Fox Run
Rooms
Master Bedroom 15x12
Bedroom 2 12x12
Bedroom 3 10x9
Living Room 16x17
Dining Room 13x10
Kitchen 8x5
Interior
Heating Natural Gas
Cooling Central Forced Air
Equipment Dishwasher, Dryer, Microwave, Refrigerator, Washer, Electric Stove
Appliance Dishwasher, Dryer, Microwave, Refrigerator, Washer, Electric Stove
Laundry Garage
Exterior
Exterior Feature Wood/Stucco
Parking Features Attached
Garage Spaces 2.0
Fence Partial
Pool Community/Common
Community Features BBQ, Clubhouse/Rec Room, Pet Restrictions, Pool, Spa/Hot Tub
Complex Features BBQ, Clubhouse/Rec Room, Pet Restrictions, Pool, Spa/Hot Tub
Roof Type Shingle
Total Parking Spaces 2
Building
Story 3
Lot Size Range 1-3999 SF
Sewer Sewer Connected
Water Public
Level or Stories 3 Story
Others
Ownership Condominium
Monthly Total Fees $450
Acceptable Financing Cash, Conventional, FHA, VA
Listing Terms Cash, Conventional, FHA, VA
Read Less
Want to know what your home might be worth? Contact us for a FREE valuation!

Our team is ready to help you sell your home for the highest possible price ASAP

Bought with Marla Drexler • Palisade Realty Inc





