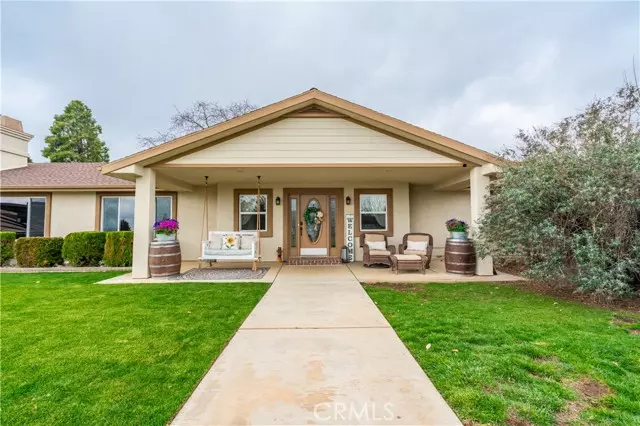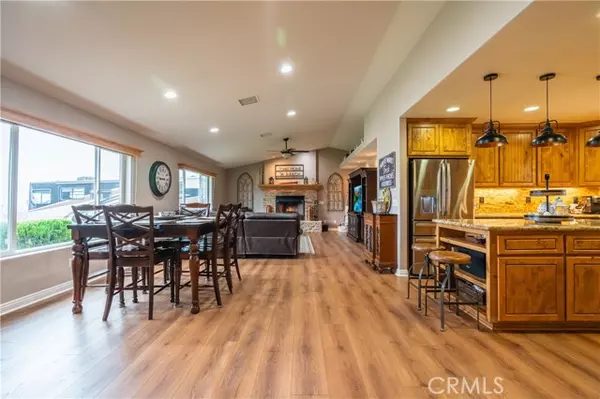$750,000
$775,000
3.2%For more information regarding the value of a property, please contact us for a free consultation.
8753 Peach Summit Drive Banning, CA 92220
3 Beds
3 Baths
2,930 SqFt
Key Details
Sold Price $750,000
Property Type Single Family Home
Sub Type Detached
Listing Status Sold
Purchase Type For Sale
Square Footage 2,930 sqft
Price per Sqft $255
MLS Listing ID SW24040592
Sold Date 04/15/24
Style Detached
Bedrooms 3
Full Baths 2
Half Baths 1
Construction Status Turnkey
HOA Y/N No
Year Built 1958
Lot Size 0.900 Acres
Acres 0.9
Property Description
Welcome to your dream ranch-style home nestled in the serene countryside! This meticulously cared-for single-story gem boasts 2,930 sq ft of living space on a sprawling 39,204 sq ft lot adorned with lush apple, peach, walnut, cherry, quince, and apricot trees. Step inside to discover a haven of comfort and style. The interior features 3 bedrooms, including a unique suite with its own entrance and kitchenettea perfect retreat for guests or extended family. The primary bedroom is spacious, with a sliding door taking you out to the back patio and access to the spa. There is even an office alcove adjacent to the primary bedroom. With 2 1/2 bathrooms, everyone enjoys convenience and privacy. While the home was originally built in 1958, it was completely remodeled in 2007. Marvel at the recent upgrades, including brand new luxury vinyl plank flooring and fresh paint throughout. Rest easy knowing a new septic tank ensures smooth operation for years to come. Outside, soak in the breathtaking mountain views and experience the beauty of all four seasons from your front porch. Wind down in the above-ground spa on chilly evenings or entertain guests in the spacious yard. This property is an oasis of privacy, fully fenced with an automated gate for security. Ample parking, including RV parking, and two sheds provide ample storage space. Don't miss the chance to own this slice of paradiseexperience the joy of country living at its finest!
Welcome to your dream ranch-style home nestled in the serene countryside! This meticulously cared-for single-story gem boasts 2,930 sq ft of living space on a sprawling 39,204 sq ft lot adorned with lush apple, peach, walnut, cherry, quince, and apricot trees. Step inside to discover a haven of comfort and style. The interior features 3 bedrooms, including a unique suite with its own entrance and kitchenettea perfect retreat for guests or extended family. The primary bedroom is spacious, with a sliding door taking you out to the back patio and access to the spa. There is even an office alcove adjacent to the primary bedroom. With 2 1/2 bathrooms, everyone enjoys convenience and privacy. While the home was originally built in 1958, it was completely remodeled in 2007. Marvel at the recent upgrades, including brand new luxury vinyl plank flooring and fresh paint throughout. Rest easy knowing a new septic tank ensures smooth operation for years to come. Outside, soak in the breathtaking mountain views and experience the beauty of all four seasons from your front porch. Wind down in the above-ground spa on chilly evenings or entertain guests in the spacious yard. This property is an oasis of privacy, fully fenced with an automated gate for security. Ample parking, including RV parking, and two sheds provide ample storage space. Don't miss the chance to own this slice of paradiseexperience the joy of country living at its finest!
Location
State CA
County Riverside
Area Riv Cty-Banning (92220)
Zoning R-A-20000
Interior
Interior Features Granite Counters, Recessed Lighting
Cooling Central Forced Air
Flooring Carpet, Other/Remarks
Fireplaces Type FP in Family Room
Equipment Dishwasher, Microwave, Refrigerator, Propane Range
Appliance Dishwasher, Microwave, Refrigerator, Propane Range
Laundry Laundry Room
Exterior
Exterior Feature Stucco
Parking Features Garage
Garage Spaces 2.0
Fence Average Condition, Chain Link
Community Features Horse Trails
Complex Features Horse Trails
Utilities Available Electricity Connected, Propane, Sewer Not Available
View Mountains/Hills, Panoramic
Total Parking Spaces 2
Building
Story 1
Sewer Conventional Septic
Water Public
Architectural Style Ranch
Level or Stories 1 Story
Construction Status Turnkey
Others
Monthly Total Fees $5
Acceptable Financing Cash, Conventional, FHA, VA
Listing Terms Cash, Conventional, FHA, VA
Special Listing Condition Standard
Read Less
Want to know what your home might be worth? Contact us for a FREE valuation!

Our team is ready to help you sell your home for the highest possible price ASAP

Bought with TYLER NEWSOM • KELLER WILLIAMS REALTY





