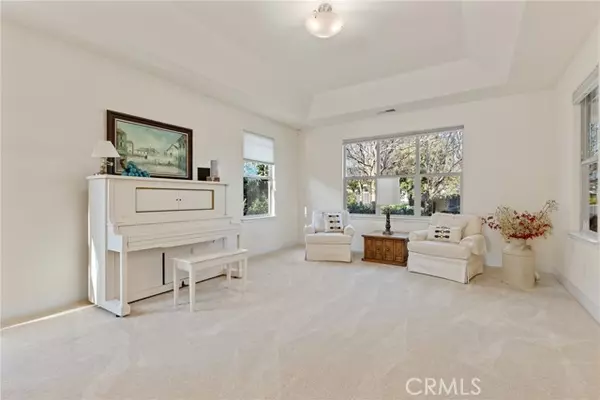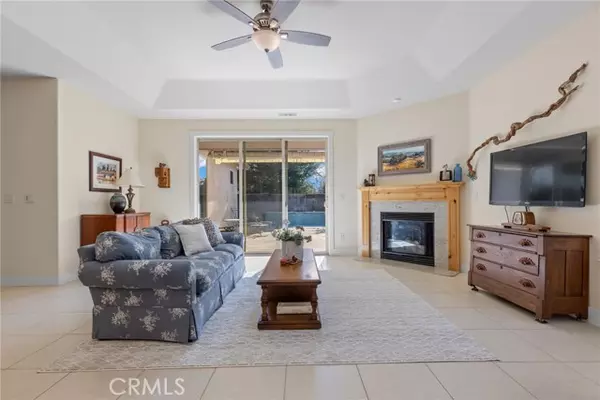$568,000
$579,000
1.9%For more information regarding the value of a property, please contact us for a free consultation.
1843 Wisteria Lane Chico, CA 95926
3 Beds
2 Baths
1,804 SqFt
Key Details
Sold Price $568,000
Property Type Single Family Home
Sub Type Detached
Listing Status Sold
Purchase Type For Sale
Square Footage 1,804 sqft
Price per Sqft $314
MLS Listing ID SN24012418
Sold Date 04/15/24
Style Detached
Bedrooms 3
Full Baths 2
Construction Status Turnkey
HOA Y/N No
Year Built 2008
Lot Size 6,534 Sqft
Acres 0.15
Property Description
Welcome to one of Chico's MOST coveted neighborhoods! All Craftsman style homes built with high end materials and energy efficient OWNED SOLAR! Tucked away on the convenient 'west side', enjoy the easy-living lifestyle with large garage, drought tolerant landscaping and heated dipping pool! Meticulously maintained, one owner home, light and bright with large windows, tray ceilings, transom windows above interior doors. You will love the efficient kitchen with slab granite, high end appliances, knotty alder shaker cabinetry, tile floors and recessed lighting! Open to the family room with fireplace and slider to the back patio and pool! Perfect for those friends and family gatherings! Ceiling fans throughout home, whole-house fan, central vacuum, and alarm system! Primary suite opening to the backyard features a large walk-in closet-bathroom features dual sinks, large soaking tub and separate shower! You will appreciate all this fine home has to offer! Yes-dreams CAN come true!
Welcome to one of Chico's MOST coveted neighborhoods! All Craftsman style homes built with high end materials and energy efficient OWNED SOLAR! Tucked away on the convenient 'west side', enjoy the easy-living lifestyle with large garage, drought tolerant landscaping and heated dipping pool! Meticulously maintained, one owner home, light and bright with large windows, tray ceilings, transom windows above interior doors. You will love the efficient kitchen with slab granite, high end appliances, knotty alder shaker cabinetry, tile floors and recessed lighting! Open to the family room with fireplace and slider to the back patio and pool! Perfect for those friends and family gatherings! Ceiling fans throughout home, whole-house fan, central vacuum, and alarm system! Primary suite opening to the backyard features a large walk-in closet-bathroom features dual sinks, large soaking tub and separate shower! You will appreciate all this fine home has to offer! Yes-dreams CAN come true!
Location
State CA
County Butte
Area Chico (95926)
Interior
Interior Features Coffered Ceiling(s), Granite Counters, Recessed Lighting, Tile Counters, Unfurnished, Vacuum Central
Heating Natural Gas, Solar
Cooling Central Forced Air, Electric, Energy Star, Whole House Fan
Flooring Carpet, Tile
Fireplaces Type FP in Family Room
Equipment Dishwasher, Refrigerator, Electric Oven, Gas Oven, Self Cleaning Oven, Vented Exhaust Fan, Water Line to Refr, Gas Range, Water Purifier
Appliance Dishwasher, Refrigerator, Electric Oven, Gas Oven, Self Cleaning Oven, Vented Exhaust Fan, Water Line to Refr, Gas Range, Water Purifier
Laundry Laundry Room, Inside
Exterior
Exterior Feature Stucco
Parking Features Direct Garage Access, Garage, Garage - Single Door
Garage Spaces 2.0
Fence Average Condition, Privacy, Redwood, Wood
Pool Below Ground, Private, Gunite, Heated, Waterfall
Utilities Available Cable Connected, Electricity Connected, Natural Gas Connected, Sewer Connected, Water Connected
View Neighborhood, Trees/Woods
Roof Type Composition
Total Parking Spaces 2
Building
Lot Description Cul-De-Sac, Sidewalks, Sprinklers In Front, Sprinklers In Rear
Story 1
Lot Size Range 4000-7499 SF
Sewer Public Sewer, Unknown
Water Public
Architectural Style Craftsman, Craftsman/Bungalow
Level or Stories 1 Story
Construction Status Turnkey
Others
Acceptable Financing Cash To New Loan
Listing Terms Cash To New Loan
Special Listing Condition Standard
Read Less
Want to know what your home might be worth? Contact us for a FREE valuation!

Our team is ready to help you sell your home for the highest possible price ASAP

Bought with Carol Roniss • Century 21 Select Real Estate, Inc.





