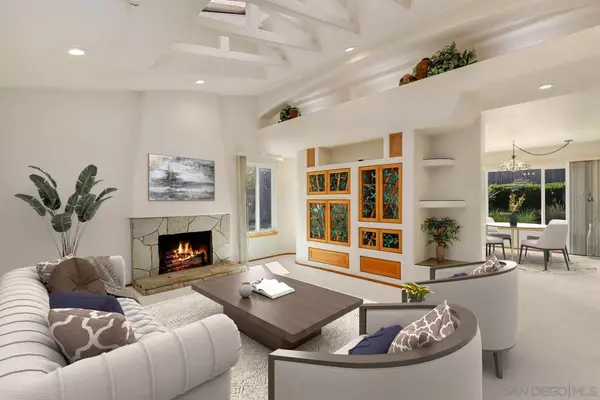$786,000
$775,000
1.4%For more information regarding the value of a property, please contact us for a free consultation.
1213 Via Teresa San Marcos, CA 92069
3 Beds
2 Baths
1,260 SqFt
Key Details
Sold Price $786,000
Property Type Single Family Home
Sub Type Detached
Listing Status Sold
Purchase Type For Sale
Square Footage 1,260 sqft
Price per Sqft $623
Subdivision San Marcos
MLS Listing ID 240006251
Sold Date 04/16/24
Style Detached
Bedrooms 3
Full Baths 2
HOA Fees $48/mo
HOA Y/N Yes
Year Built 1976
Lot Size 6,700 Sqft
Acres 0.15
Property Description
Welcome to the rarely available community of Grove Creek in San Marcos! This charming single-level home boasts a convenient attached two-car garage, providing easy access and ample parking space. Upon entering, you'll be greeted by the warmth of a cozy fireplace, perfect for those chilly evenings. The vaulted ceilings and skylight enhance the spaciousness of the living areas while allowing plenty of natural light to filter in, creating a welcoming ambiance. The living room features unique built-ins, adding character and functionality to the space. The spacious primary suite is a sanctuary unto itself, complete with its own bathroom and ample closet space, providing comfort and convenience. The thoughtfully designed hardscape in the private backyard offers a serene retreat, complemented by low-maintenance landscaping, ideal for relaxation or entertaining guests. Conveniently located, this home is just minutes away from parks, excellent schools, shopping destinations, dining options, golf amenities, and major highways such as Highway 78 and Interstate 15, offering easy access to everything San Marcos has to offer. Extremely low HOA and no Mello Roos! Don't miss out on the opportunity to make this wonderful property your new home sweet home!
Location
State CA
County San Diego
Community San Marcos
Area San Marcos (92069)
Zoning R-1:SINGLE
Rooms
Master Bedroom 20x13
Bedroom 2 11x10
Bedroom 3 10x10
Living Room 17x16
Dining Room 10x14
Kitchen 7x13
Interior
Interior Features High Ceilings (9 Feet+), Stone Counters
Heating Natural Gas
Cooling Central Forced Air
Flooring Carpet, Tile
Fireplaces Number 1
Fireplaces Type FP in Living Room, Gas, Wood
Equipment Dishwasher, Disposal, Dryer, Garage Door Opener, Microwave, Refrigerator, Washer, Built In Range, Electric Oven, Electric Range, Electric Stove, Range/Stove Hood
Appliance Dishwasher, Disposal, Dryer, Garage Door Opener, Microwave, Refrigerator, Washer, Built In Range, Electric Oven, Electric Range, Electric Stove, Range/Stove Hood
Laundry Garage
Exterior
Exterior Feature Stucco
Parking Features Attached
Garage Spaces 2.0
Fence Full, Gate, Wood
Community Features Playground
Complex Features Playground
View Parklike
Roof Type Composition
Total Parking Spaces 4
Building
Story 1
Lot Size Range 4000-7499 SF
Sewer Public Sewer
Water Meter on Property
Level or Stories 1 Story
Others
Ownership PUD
Monthly Total Fees $48
Acceptable Financing Cash, Conventional, FHA, VA
Listing Terms Cash, Conventional, FHA, VA
Read Less
Want to know what your home might be worth? Contact us for a FREE valuation!

Our team is ready to help you sell your home for the highest possible price ASAP

Bought with Kimberly Schmidt • Compass





