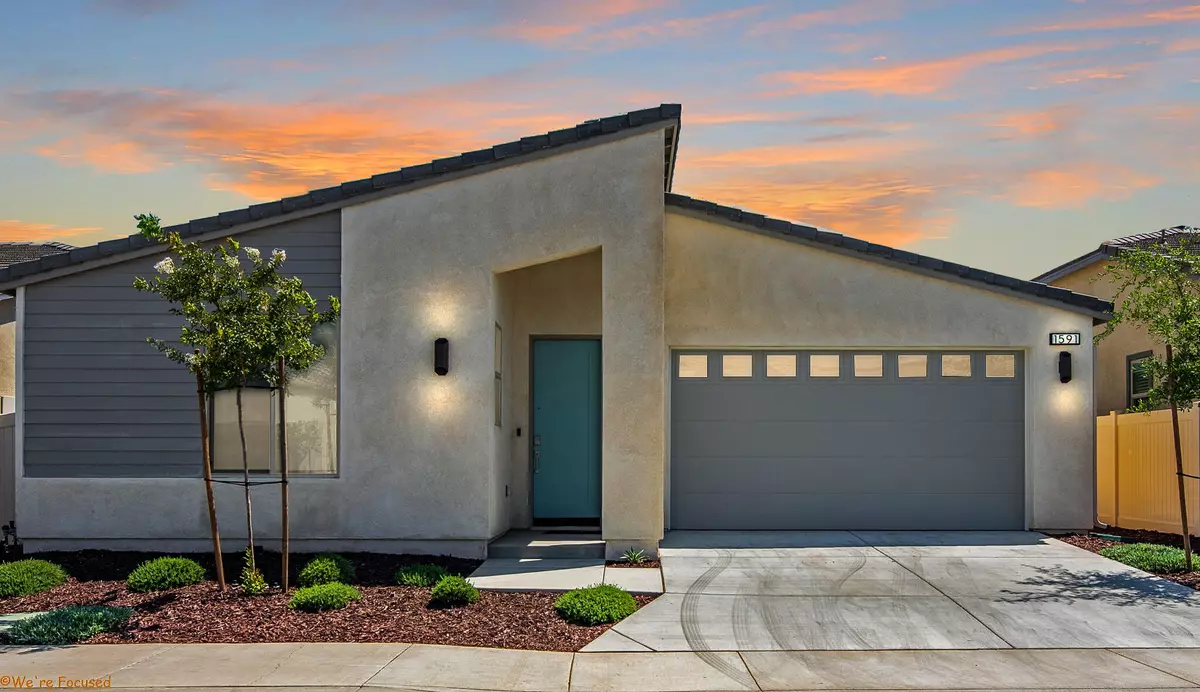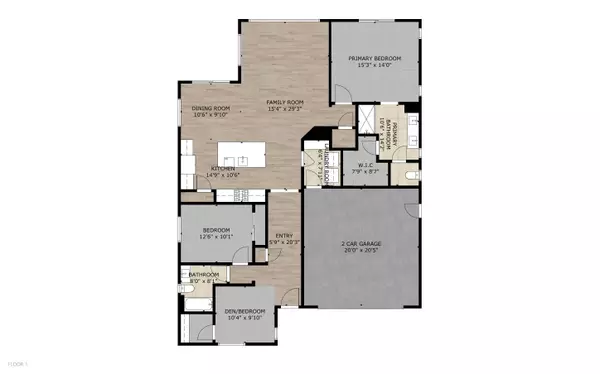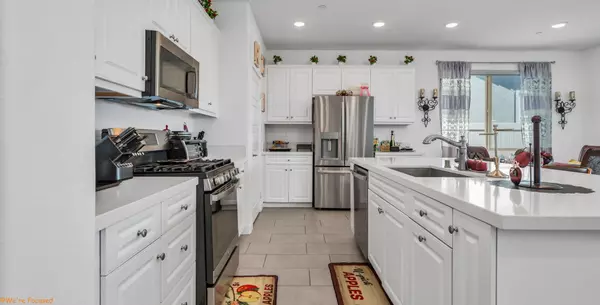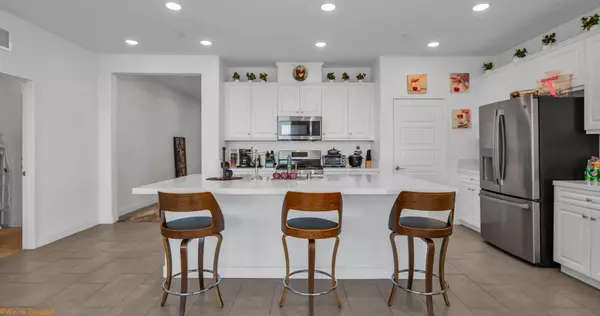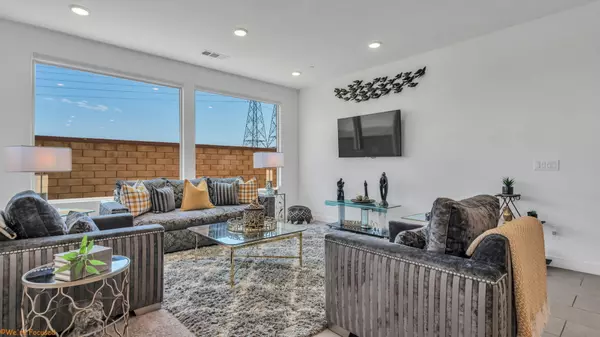$410,000
$420,000
2.4%For more information regarding the value of a property, please contact us for a free consultation.
1591 Village Green WAY Beaumont, CA 92223
3 Beds
2 Baths
1,677 SqFt
Key Details
Sold Price $410,000
Property Type Single Family Home
Sub Type Single Family Residence
Listing Status Sold
Purchase Type For Sale
Square Footage 1,677 sqft
Price per Sqft $244
MLS Listing ID 219106474
Sold Date 04/17/24
Bedrooms 3
Full Baths 2
HOA Fees $305/mo
HOA Y/N Yes
Year Built 2021
Lot Size 3,886 Sqft
Property Description
This home has a secret that the other in this community don't have. Call me to find out! Welcome to the Tri-point at Altis Community, where an active lifestyle awaits! $7500 CLOSING COST CREDIT with use of seller's preferred lender Step into this stunning, newer 2 bd,/2 ba home that boasts all the upgrades and amenities you could ever want. Nestled in a gated, 55+ senior community, this residence offers a lifestyle of luxury and relaxation. Inside the home, you'll find an array of upgrades that enhance comfort and convenience. The kitchen offers a breakfast bar and the open living spaces offer an amazing flow to the layout of the home. Large windows allow the beauty of the outdoors and natural light to add an extra flair to the living and dining room areas. Escape to the master bedroom retreat, featuring a slider that grants access to the back patio, where you can enjoy fresh air and sunshine at your leisure. The windows are equipped with upgraded remote-controlled electronic window shades, offering effortless control of natural light and privacy. The main bathroom offers a luxurious walk-in shower, which will feel great after having a workout at the gym. This home has a special treasure in the garage, which has been set up as a potential extra living space and has bright and cheerful decor which makes it a prime location for hosting your first informal get together. The resort-style pool and hot tub are a part of the amenities at the Altis community in Beaumont.
Location
State CA
County Riverside
Area 263 - Banning/Beaumont/Cherry Valley
Interior
Heating Floor Furnace
Cooling Central Air
Fireplaces Number 1
Fireplaces Type Gas & Wood, Living Room
Furnishings Unfurnished
Fireplace true
Exterior
Parking Features true
Garage Spaces 2.0
Pool Private, Community, In Ground
View Y/N true
View None
Private Pool Yes
Building
Story 1
Entry Level Ground
Sewer In Street on Bond
Level or Stories Ground
Others
Senior Community Yes
Acceptable Financing Conventional, Fannie Mae, FHA, VA Loan
Listing Terms Conventional, Fannie Mae, FHA, VA Loan
Special Listing Condition Real Estate Owned, Standard
Read Less
Want to know what your home might be worth? Contact us for a FREE valuation!

Our team is ready to help you sell your home for the highest possible price ASAP

