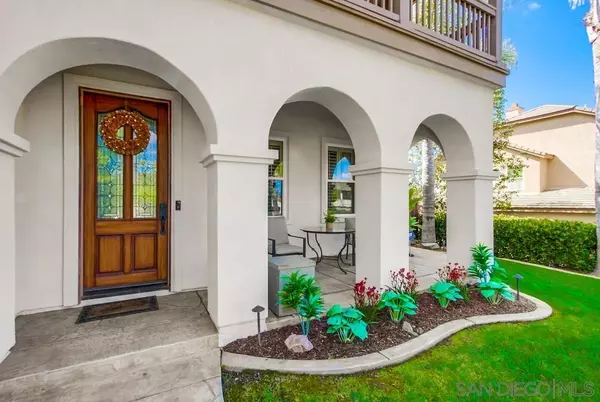$1,906,000
$1,900,000
0.3%For more information regarding the value of a property, please contact us for a free consultation.
1156 Via Vera Cruz San Marcos, CA 92078
5 Beds
5 Baths
4,073 SqFt
Key Details
Sold Price $1,906,000
Property Type Single Family Home
Sub Type Detached
Listing Status Sold
Purchase Type For Sale
Square Footage 4,073 sqft
Price per Sqft $467
Subdivision San Marcos
MLS Listing ID 240004928
Sold Date 04/17/24
Style Detached
Bedrooms 5
Full Baths 4
Half Baths 1
Construction Status Turnkey,Updated/Remodeled
HOA Fees $138/mo
HOA Y/N Yes
Year Built 2003
Lot Size 10,618 Sqft
Property Description
Stunning home in the exclusive gated community of Stone Canyon. Immaculate attention to detail in every aspect of this beautiful home.Brand new custom Chef's kitchen, new wood floors, three raised hearth fireplaces, bonus game room & two large balconies. Custom window coverings, crown molding, ceiling fans & more.Two fully paid solar systems = LOW monthly electric bill! Dual A/C & whole house fan. Private backyard is an entertainers dream with heated pool, spa, waterfall, gas fireplace, multiple seating & dining areas w/ BBQ, exterior sound speakers, stamped concrete patios & outdoor lighting throughout. Lush tropical landscaping with no neighbors behind, creates a private oasis to relax and unwind after a long day. Spacious 3-car garage w/epoxy sealed floor & EV charger for vehicle. Ring camera system & wired for security system
Newly remodeled kitchen is a chef's dream - huge kitchen island with end bar seating for two, walk-in pantry, dual convection self-cleaning ovens, six burner gas stove, tons of cabinetry, wine cooler & more. Large kitchen dining area, built in desk and breakfast bar adjacent to the family room. Family room offers another upgraded fireplace with built-in entertainment center and large windows with view to the lush backyard. Huge upper primary suite offers private balcony overlooking backyard pool area, built-in entertainment & dresser center, custom fireplace, dual walk-in closets & spa like bath w/dual head oversize walk-in shower, jetted tub, separate vanities,& more. Downstairs bedroom offers its own private bath. Large laundry room with upper & lower cabinets, new laundry sink, front loading washer & dryer on storage pedestals. Upstairs is a bonus game room with room for pool table, TV viewing area, built-in desk area & private bonus room balcony. Three additional spacious bedrooms upstairs, one w/ensuite private bath. Fabulous San Marcos area with excellent San Marcos schools! Quiet and secluded gated community with easy access to both shopping and freeway access.
Location
State CA
County San Diego
Community San Marcos
Area San Marcos (92078)
Rooms
Family Room 20x18
Other Rooms 7x8
Master Bedroom 20x18
Bedroom 2 13x12
Bedroom 3 12x11
Bedroom 4 12x11
Bedroom 5 18x12
Living Room 14x12
Dining Room 13x12
Kitchen 22x15
Interior
Interior Features Attic Fan, Balcony, Bathtub, Built-Ins, Ceiling Fan, Crown Moldings, Kitchen Island, Pantry, Recessed Lighting, Remodeled Kitchen, Shower, Shower in Tub, Storage Space, Kitchen Open to Family Rm
Heating Natural Gas
Cooling Attic Fan, Central Forced Air, Dual
Flooring Carpet, Tile, Wood
Fireplaces Number 3
Fireplaces Type FP in Family Room, FP in Living Room, FP in Master BR, Gas, Raised Hearth
Equipment Dishwasher, Disposal, Dryer, Garage Door Opener, Microwave, Pool/Spa/Equipment, Refrigerator, Solar Panels, Washer, 6 Burner Stove, Convection Oven, Double Oven, Ice Maker, Range/Stove Hood, Vented Exhaust Fan, Barbecue, Water Line to Refr, Gas Range, Built-In, Gas Cooking
Appliance Dishwasher, Disposal, Dryer, Garage Door Opener, Microwave, Pool/Spa/Equipment, Refrigerator, Solar Panels, Washer, 6 Burner Stove, Convection Oven, Double Oven, Ice Maker, Range/Stove Hood, Vented Exhaust Fan, Barbecue, Water Line to Refr, Gas Range, Built-In, Gas Cooking
Laundry Laundry Room
Exterior
Exterior Feature Stucco
Parking Features Attached, Garage - Front Entry, Garage - Two Door, Garage Door Opener
Garage Spaces 3.0
Fence Full, Gate
Pool Below Ground, Private, Heated with Gas, Solar Heat, Heated, Waterfall
Community Features Gated Community
Complex Features Gated Community
View Parklike
Roof Type Tile/Clay
Total Parking Spaces 6
Building
Lot Description Curbs, Sidewalks, Street Paved, Landscaped, Sprinklers In Front, Sprinklers In Rear
Story 2
Lot Size Range 7500-10889 SF
Sewer Public Sewer
Water Meter on Property
Level or Stories 2 Story
Construction Status Turnkey,Updated/Remodeled
Others
Ownership Fee Simple
Monthly Total Fees $406
Acceptable Financing Cash, Conventional, VA
Listing Terms Cash, Conventional, VA
Pets Allowed Yes
Read Less
Want to know what your home might be worth? Contact us for a FREE valuation!

Our team is ready to help you sell your home for the highest possible price ASAP

Bought with Jason Daniels • Compass





