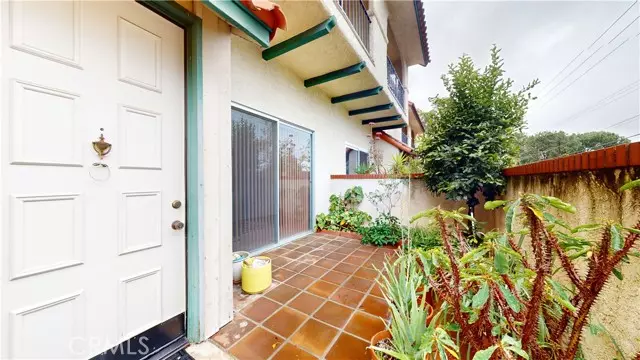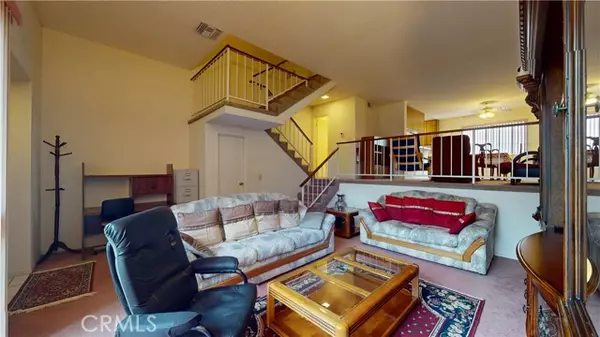$585,000
$599,990
2.5%For more information regarding the value of a property, please contact us for a free consultation.
10030 Owensmouth Avenue #18 Chatsworth, CA 91311
3 Beds
3 Baths
1,441 SqFt
Key Details
Sold Price $585,000
Property Type Townhouse
Sub Type Townhome
Listing Status Sold
Purchase Type For Sale
Square Footage 1,441 sqft
Price per Sqft $405
MLS Listing ID SR23228399
Sold Date 04/19/24
Style Townhome
Bedrooms 3
Full Baths 2
Half Baths 1
HOA Fees $437/mo
HOA Y/N Yes
Year Built 1979
Lot Size 4.036 Acres
Acres 4.0363
Property Description
Seize the opportunity to own this delightful tri-townhome featuring 3 bedrooms and 2.5 baths! Revel in the airy ambiance with lofty ceilings and an abundance of natural light throughout. As you step through the front door, you'll be greeted by a living room adorned with high ceilings. A few steps lead you to a generously sized formal dining area, and just beyond, a charming breakfast nook and kitchen await. The downstairs half bathroom adds a practical touch for guests during your entertaining endeavors. Venture to the upper level to discover the primary bedroom and a welcoming guest room, both featuring walk-in closets and shared access to a spacious bathroom, a tub with a shower feature, and a walk-in shower. The upper-level laundry area offers the convenience of side-by-side washer and dryer units. The property also includes a 2-car garage with direct access to the unit, along with street parking for added convenience. Don't miss out on the chance to call this tri-level gem your home! This residence offers a host of amenities, including a pool, rec room, sauna, gated security, and the added perk of HOA covering water, exterior maintenance, and more. The community is FHA approved through 01/28/2024.
Seize the opportunity to own this delightful tri-townhome featuring 3 bedrooms and 2.5 baths! Revel in the airy ambiance with lofty ceilings and an abundance of natural light throughout. As you step through the front door, you'll be greeted by a living room adorned with high ceilings. A few steps lead you to a generously sized formal dining area, and just beyond, a charming breakfast nook and kitchen await. The downstairs half bathroom adds a practical touch for guests during your entertaining endeavors. Venture to the upper level to discover the primary bedroom and a welcoming guest room, both featuring walk-in closets and shared access to a spacious bathroom, a tub with a shower feature, and a walk-in shower. The upper-level laundry area offers the convenience of side-by-side washer and dryer units. The property also includes a 2-car garage with direct access to the unit, along with street parking for added convenience. Don't miss out on the chance to call this tri-level gem your home! This residence offers a host of amenities, including a pool, rec room, sauna, gated security, and the added perk of HOA covering water, exterior maintenance, and more. The community is FHA approved through 01/28/2024.
Location
State CA
County Los Angeles
Area Chatsworth (91311)
Zoning LAR3
Interior
Cooling Central Forced Air
Laundry Laundry Room
Exterior
Garage Spaces 2.0
Pool Below Ground, Association
Total Parking Spaces 2
Building
Lot Description Sidewalks
Story 2
Sewer Public Sewer
Water Public
Level or Stories 3 Story
Others
Monthly Total Fees $453
Acceptable Financing Cash, Cash To Existing Loan
Listing Terms Cash, Cash To Existing Loan
Special Listing Condition Standard
Read Less
Want to know what your home might be worth? Contact us for a FREE valuation!

Our team is ready to help you sell your home for the highest possible price ASAP

Bought with Karen Todey Rooke • Pinnacle Estate Properties,Inc




