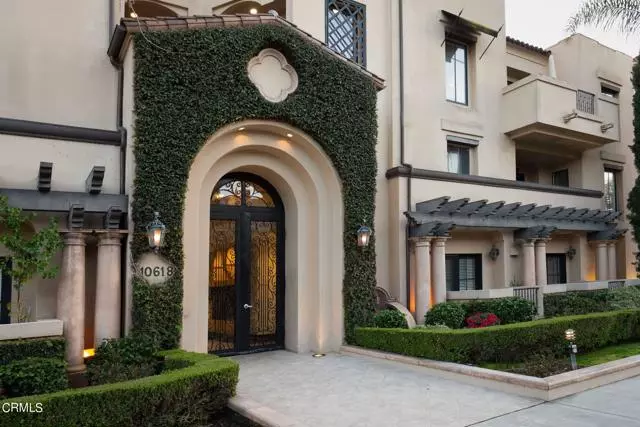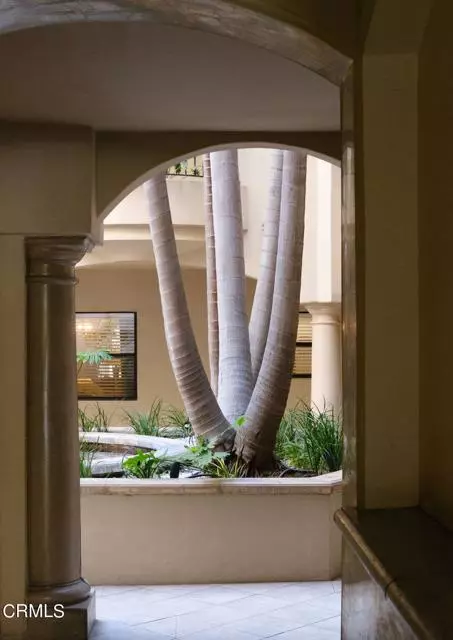$956,500
$899,000
6.4%For more information regarding the value of a property, please contact us for a free consultation.
10618 woodbridge Street #104 Toluca Lake, CA 91602
2 Beds
3 Baths
1,510 SqFt
Key Details
Sold Price $956,500
Property Type Single Family Home
Sub Type Patio/Garden
Listing Status Sold
Purchase Type For Sale
Square Footage 1,510 sqft
Price per Sqft $633
MLS Listing ID P1-16882
Sold Date 04/18/24
Style All Other Attached
Bedrooms 2
Full Baths 2
Half Baths 1
Construction Status Turnkey
HOA Fees $762/mo
HOA Y/N Yes
Year Built 2006
Property Description
Welcome to 10618 Woodbridge St. in Toluca Lake! This stunning home is ideally located near studios and excellent restaurant options. The main living area features beautiful wood floors, crown moldings, and decorative accents, with a cozy gas fireplace adding warmth and ambiance. French doors open to an impressively oversized outdoor patio, perfect for relaxation and entertaining. The chef's kitchen boasts Granite countertops, stainless steel Jenn Air appliances, and an open flow to the living areas. With a large, kitchen island and separate formal dining room, there are multiple options for dining and gathering with family and friends. Both bedrooms are generously sized, filled with natural light, and offer luxurious travertine en suite baths. The primary bedroom includes a walk-in closet and a luxuriously oversized bathroom with a walk-in shower and a separate soaking tub. Additionally, there's a beautiful powder room and in-unit laundry. The building features lush landscaping, a calming and stately courtyard fountain, a gym, and secure, gated parking for both owners and their guests.
Welcome to 10618 Woodbridge St. in Toluca Lake! This stunning home is ideally located near studios and excellent restaurant options. The main living area features beautiful wood floors, crown moldings, and decorative accents, with a cozy gas fireplace adding warmth and ambiance. French doors open to an impressively oversized outdoor patio, perfect for relaxation and entertaining. The chef's kitchen boasts Granite countertops, stainless steel Jenn Air appliances, and an open flow to the living areas. With a large, kitchen island and separate formal dining room, there are multiple options for dining and gathering with family and friends. Both bedrooms are generously sized, filled with natural light, and offer luxurious travertine en suite baths. The primary bedroom includes a walk-in closet and a luxuriously oversized bathroom with a walk-in shower and a separate soaking tub. Additionally, there's a beautiful powder room and in-unit laundry. The building features lush landscaping, a calming and stately courtyard fountain, a gym, and secure, gated parking for both owners and their guests.
Location
State CA
County Los Angeles
Area North Hollywood (91602)
Interior
Interior Features Granite Counters, Recessed Lighting
Cooling Central Forced Air
Flooring Carpet, Tile, Wood
Fireplaces Type FP in Living Room
Equipment Dishwasher, Microwave, Refrigerator
Appliance Dishwasher, Microwave, Refrigerator
Laundry Closet Full Sized
Exterior
Parking Features Assigned, Gated, Garage
Garage Spaces 2.0
Utilities Available Sewer Connected
Total Parking Spaces 2
Building
Lot Description Sidewalks
Story 1
Sewer Public Sewer
Water Public
Level or Stories 3 Story
Construction Status Turnkey
Others
Monthly Total Fees $762
Acceptable Financing Cash To New Loan
Listing Terms Cash To New Loan
Special Listing Condition Standard
Read Less
Want to know what your home might be worth? Contact us for a FREE valuation!

Our team is ready to help you sell your home for the highest possible price ASAP

Bought with Hooman Zahedi • Redfin Corporation





