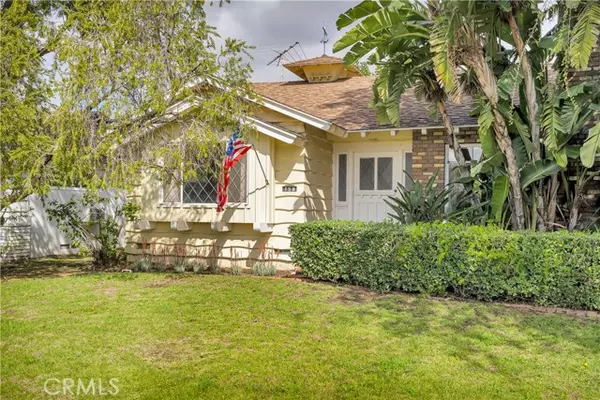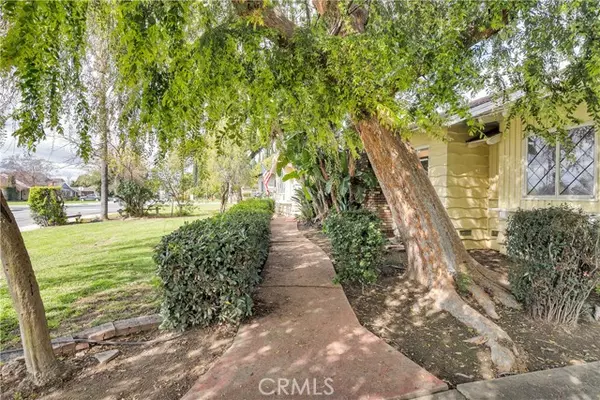$750,000
$725,000
3.4%For more information regarding the value of a property, please contact us for a free consultation.
758 W Rosewood Court Ontario, CA 91762
3 Beds
2 Baths
1,844 SqFt
Key Details
Sold Price $750,000
Property Type Single Family Home
Sub Type Detached
Listing Status Sold
Purchase Type For Sale
Square Footage 1,844 sqft
Price per Sqft $406
MLS Listing ID IV24047388
Sold Date 04/19/24
Style Detached
Bedrooms 3
Full Baths 2
HOA Y/N No
Year Built 1955
Lot Size 8,379 Sqft
Acres 0.1924
Property Description
RARE, TIME CAPSULE-Custom-built, mid-century ranch home loaded with vintage charm and custom design features for sale for the first time in 54 years! Set in a picturesque 1950s suburb, the residence sits on a nearly 8,400 square foot lot with a generous front and rear yard, featuring mature landscaping including fruit trees, and an oversized setbacked, 3-car garage that has ADU potential. The exterior features many unique California Ranch details including custom hand-scraped wood siding, oversized arts and crafts inspired paneled entry door, used brick veneer and chimney, diamond-paned leaded glass casement windows, adorable birdhouse roof feature, and the character-defining ranch roof lines. Some of the notable custom features of this interior include the entry hall with crown moulding, angular canted family room ceiling with recessed lighting, used brick fireplace, vaulted wood dining room ceiling, yellow ceramic tile kitchen countertops, honey blonde kitchen cabinets, quaint kitchen nook, floor to ceiling beaded den wall paneling (4th bedroom opportunity), pink and blue bathroom with double vanity, bedrooms with built-in closets, laundry room with basin sink, and a large rear covered patio space with a peek-a-boo view of the San Bernardino Mountains. The home is located 6 miles from Ontario International Airport, within a mile of k-12 schools, an hour from OC and Palm Springs, and a short drive to popular dining destinations. Come and see this one-of-a-kind home before it's GONE!
RARE, TIME CAPSULE-Custom-built, mid-century ranch home loaded with vintage charm and custom design features for sale for the first time in 54 years! Set in a picturesque 1950s suburb, the residence sits on a nearly 8,400 square foot lot with a generous front and rear yard, featuring mature landscaping including fruit trees, and an oversized setbacked, 3-car garage that has ADU potential. The exterior features many unique California Ranch details including custom hand-scraped wood siding, oversized arts and crafts inspired paneled entry door, used brick veneer and chimney, diamond-paned leaded glass casement windows, adorable birdhouse roof feature, and the character-defining ranch roof lines. Some of the notable custom features of this interior include the entry hall with crown moulding, angular canted family room ceiling with recessed lighting, used brick fireplace, vaulted wood dining room ceiling, yellow ceramic tile kitchen countertops, honey blonde kitchen cabinets, quaint kitchen nook, floor to ceiling beaded den wall paneling (4th bedroom opportunity), pink and blue bathroom with double vanity, bedrooms with built-in closets, laundry room with basin sink, and a large rear covered patio space with a peek-a-boo view of the San Bernardino Mountains. The home is located 6 miles from Ontario International Airport, within a mile of k-12 schools, an hour from OC and Palm Springs, and a short drive to popular dining destinations. Come and see this one-of-a-kind home before it's GONE!
Location
State CA
County San Bernardino
Area Ontario (91762)
Interior
Interior Features Tile Counters
Cooling Central Forced Air
Flooring Carpet, Linoleum/Vinyl, Wood
Fireplaces Type FP in Family Room, Gas
Equipment Dishwasher, Electric Oven
Appliance Dishwasher, Electric Oven
Laundry Laundry Room, Inside
Exterior
Exterior Feature Brick, Stucco, Wood
Parking Features Garage
Garage Spaces 3.0
Fence Needs Repair
Utilities Available Cable Available, Electricity Connected, Natural Gas Connected, Phone Available, Sewer Connected, Water Connected
View Mountains/Hills, Neighborhood
Roof Type Composition
Total Parking Spaces 3
Building
Lot Description Curbs
Story 1
Lot Size Range 7500-10889 SF
Sewer Public Sewer
Water Public
Architectural Style Ranch
Level or Stories 1 Story
Others
Monthly Total Fees $7
Acceptable Financing Cash, Conventional, Submit
Listing Terms Cash, Conventional, Submit
Special Listing Condition Standard
Read Less
Want to know what your home might be worth? Contact us for a FREE valuation!

Our team is ready to help you sell your home for the highest possible price ASAP

Bought with Rob Pocock • T.N.G. Real Estate Consultants





