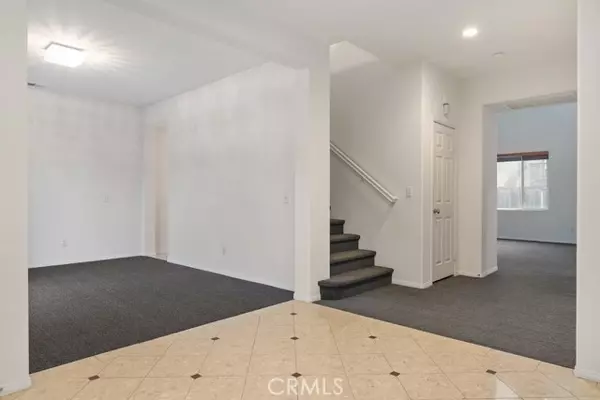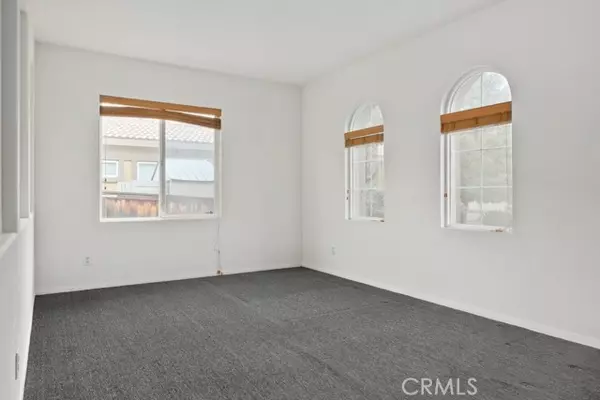$612,000
$564,999
8.3%For more information regarding the value of a property, please contact us for a free consultation.
271 Monument Parkway Perris, CA 92570
3 Beds
3 Baths
3,204 SqFt
Key Details
Sold Price $612,000
Property Type Single Family Home
Sub Type Detached
Listing Status Sold
Purchase Type For Sale
Square Footage 3,204 sqft
Price per Sqft $191
MLS Listing ID IV24036038
Sold Date 04/19/24
Style Detached
Bedrooms 3
Full Baths 2
Half Baths 1
Construction Status Turnkey
HOA Y/N No
Year Built 2005
Lot Size 9,583 Sqft
Acres 0.22
Property Description
Move-In ready 3,204 sq ft 3 bed, 2.5 bath home that includes a BONUS Room (or 4th bedroom option), as well as a large LOFT, and a 4-CAR Tandem Garage with a large driveway that fits additional cars! Enjoy the large, enclosed, front courtyard - the perfect space for relaxing! Upon entering this gorgeous home you will be greeted with a formal living room to the left (can also be used as a den or office), and a formal dining room to the right, there is also the large bonus room/optional bedroom/office/fitness area/theater/guest room is located just off of the dining room. The separate family room offers 2-story soaring ceilings, lots of natural light, and a gas fireplace with marble surround. The beautiful kitchen sits just off of the family room and features full height granite backsplash and counters, a huge island for dining at with mahogany cabinets, a large walk in pantry and butler's pantry, and stainless steel appliances including a 5-burner gas cooktop, a built-in range, a microwave, and the refrigerator is included! The large primary bedroom is on the first floor and offers two closets as well as a spa-like ensuite with two separate sinks, a vanity table, a large soaking tub, and a large separate walk-in shower. A half bathroom, and a large laundry room with included washer & dryer as well as extra storage space, utility sink, and direct garage access complete the 1st floor. There are marble tile floors located in kitchen, bathrooms, butlers pantry, foyer and the laundry room. Upstairs you will find a huge loft area - perfect for a game room featuring beautiful glass
Move-In ready 3,204 sq ft 3 bed, 2.5 bath home that includes a BONUS Room (or 4th bedroom option), as well as a large LOFT, and a 4-CAR Tandem Garage with a large driveway that fits additional cars! Enjoy the large, enclosed, front courtyard - the perfect space for relaxing! Upon entering this gorgeous home you will be greeted with a formal living room to the left (can also be used as a den or office), and a formal dining room to the right, there is also the large bonus room/optional bedroom/office/fitness area/theater/guest room is located just off of the dining room. The separate family room offers 2-story soaring ceilings, lots of natural light, and a gas fireplace with marble surround. The beautiful kitchen sits just off of the family room and features full height granite backsplash and counters, a huge island for dining at with mahogany cabinets, a large walk in pantry and butler's pantry, and stainless steel appliances including a 5-burner gas cooktop, a built-in range, a microwave, and the refrigerator is included! The large primary bedroom is on the first floor and offers two closets as well as a spa-like ensuite with two separate sinks, a vanity table, a large soaking tub, and a large separate walk-in shower. A half bathroom, and a large laundry room with included washer & dryer as well as extra storage space, utility sink, and direct garage access complete the 1st floor. There are marble tile floors located in kitchen, bathrooms, butlers pantry, foyer and the laundry room. Upstairs you will find a huge loft area - perfect for a game room featuring beautiful glass double doors that open to a large balcony with a view. There are also 2 secondary bedrooms and a full-size bathroom with dual sink vanity. Enjoy the large, private, backyard with lush green grass that is ready for its new owners design. There are also sprinklers in the front and the backyard. No HOA Fees and conveniently located near shopping, dining, and the 215 Fwy.
Location
State CA
County Riverside
Area Riv Cty-Perris (92570)
Interior
Interior Features Balcony, Granite Counters, Recessed Lighting, Unfurnished
Cooling Central Forced Air
Flooring Carpet, Tile
Fireplaces Type FP in Family Room
Equipment Dishwasher, Dryer, Microwave, Refrigerator, Washer, Gas Stove
Appliance Dishwasher, Dryer, Microwave, Refrigerator, Washer, Gas Stove
Laundry Laundry Room, Other/Remarks, Inside
Exterior
Parking Features Garage
Garage Spaces 4.0
Fence Privacy, Wood
Utilities Available Electricity Available, Electricity Connected
View Mountains/Hills, Courtyard, Neighborhood
Roof Type Shingle
Total Parking Spaces 6
Building
Lot Description Curbs, Sidewalks, Landscaped
Story 2
Lot Size Range 7500-10889 SF
Sewer Public Sewer
Water Public
Level or Stories 2 Story
Construction Status Turnkey
Others
Monthly Total Fees $318
Acceptable Financing Cash, Conventional, FHA, Land Contract, VA
Listing Terms Cash, Conventional, FHA, Land Contract, VA
Special Listing Condition Standard
Read Less
Want to know what your home might be worth? Contact us for a FREE valuation!

Our team is ready to help you sell your home for the highest possible price ASAP

Bought with Ivan Larco • Realty One Group West





