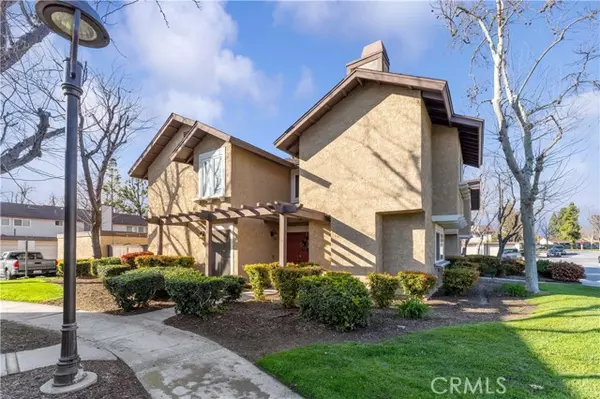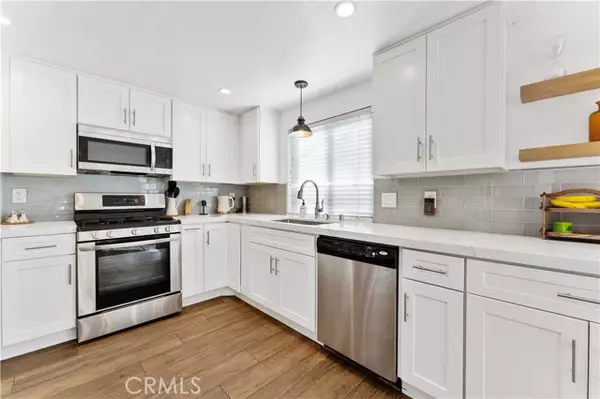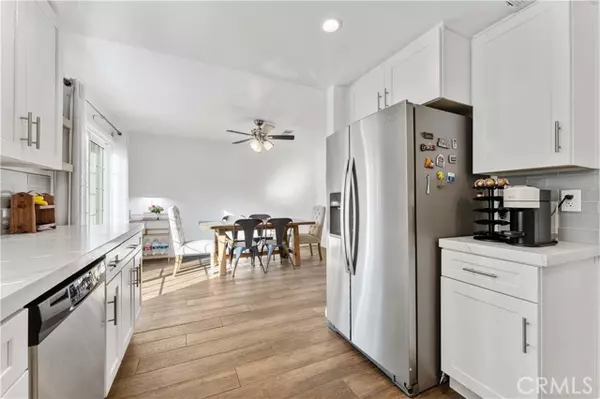$540,000
$520,000
3.8%For more information regarding the value of a property, please contact us for a free consultation.
2810 Oak Creek Drive #A Ontario, CA 91761
3 Beds
3 Baths
1,472 SqFt
Key Details
Sold Price $540,000
Property Type Townhouse
Sub Type Townhome
Listing Status Sold
Purchase Type For Sale
Square Footage 1,472 sqft
Price per Sqft $366
MLS Listing ID CV24048757
Sold Date 04/19/24
Style Townhome
Bedrooms 3
Full Baths 2
Half Baths 1
Construction Status Turnkey
HOA Fees $373/mo
HOA Y/N Yes
Year Built 1983
Lot Size 1,472 Sqft
Acres 0.0338
Property Description
This truly turn-key spacious condominium is located in the prime Creekside Community. This ideal end unit is nearly 1500 square feet with 3 bedrooms and 2.5 bathrooms. The kitchen and bathrooms have been tastefully remodeled and are in excellent condition. Kitchen contains beautiful quartz countertops, white self-closing cabinets, stainless steel appliances and tile plank flooring along with a spacious breakfast nook for everyday meals conveniently located on the side of the kitchen. For more formal gatherings, the dining room is ideally located in a separate room off the kitchen. Additional features include a cozy fireplace in the living room, a family room and a half bathroom downstairs. It is in flawless condition with newer tile plank flooring throughout. Includes a nice size open patio, ideal for bar-b-ques and outdoor dining on warm California nights. The patio attaches to the 2-car garage, which includes laundry hookups. Upstairs you will find three bedrooms and 2 additional bathrooms. The primary bedroom has vaulted ceilings and mirrored closet doors giving it a spacious feel. The Creekside complex has a serene feel and includes parks, playgrounds, swimming pools, tennis courts, clubhouse and a lake. The condo is located in a great community and is walking distance to schools, offers walking trails and is close to the 60 freeway for easy commuting to work, restaurants, entertainment and shopping. HOA covers the water and trash utilities and includes exterior areas: Roof, Painting the exterior, and landscape maintenance, pool, spa, tennis courts, park, lake and playg
This truly turn-key spacious condominium is located in the prime Creekside Community. This ideal end unit is nearly 1500 square feet with 3 bedrooms and 2.5 bathrooms. The kitchen and bathrooms have been tastefully remodeled and are in excellent condition. Kitchen contains beautiful quartz countertops, white self-closing cabinets, stainless steel appliances and tile plank flooring along with a spacious breakfast nook for everyday meals conveniently located on the side of the kitchen. For more formal gatherings, the dining room is ideally located in a separate room off the kitchen. Additional features include a cozy fireplace in the living room, a family room and a half bathroom downstairs. It is in flawless condition with newer tile plank flooring throughout. Includes a nice size open patio, ideal for bar-b-ques and outdoor dining on warm California nights. The patio attaches to the 2-car garage, which includes laundry hookups. Upstairs you will find three bedrooms and 2 additional bathrooms. The primary bedroom has vaulted ceilings and mirrored closet doors giving it a spacious feel. The Creekside complex has a serene feel and includes parks, playgrounds, swimming pools, tennis courts, clubhouse and a lake. The condo is located in a great community and is walking distance to schools, offers walking trails and is close to the 60 freeway for easy commuting to work, restaurants, entertainment and shopping. HOA covers the water and trash utilities and includes exterior areas: Roof, Painting the exterior, and landscape maintenance, pool, spa, tennis courts, park, lake and playground.
Location
State CA
County San Bernardino
Area Ontario (91761)
Interior
Interior Features Pantry
Cooling Central Forced Air
Flooring Tile
Fireplaces Type FP in Living Room
Equipment Dishwasher, Disposal, Microwave, Gas Oven, Gas Range
Appliance Dishwasher, Disposal, Microwave, Gas Oven, Gas Range
Laundry Garage
Exterior
Parking Features Garage
Garage Spaces 2.0
Fence Wood
Pool Association
Utilities Available Cable Available, Electricity Connected, Natural Gas Connected, Water Connected
View Neighborhood
Total Parking Spaces 2
Building
Lot Description Corner Lot, Sidewalks
Story 2
Lot Size Range 1-3999 SF
Sewer Public Sewer
Water Public
Architectural Style Contemporary
Level or Stories 2 Story
Construction Status Turnkey
Others
Monthly Total Fees $465
Acceptable Financing Conventional, Cash To New Loan
Listing Terms Conventional, Cash To New Loan
Special Listing Condition Standard
Read Less
Want to know what your home might be worth? Contact us for a FREE valuation!

Our team is ready to help you sell your home for the highest possible price ASAP

Bought with Maria Charca • CENTURY 21 CITRUS REALTY INC





