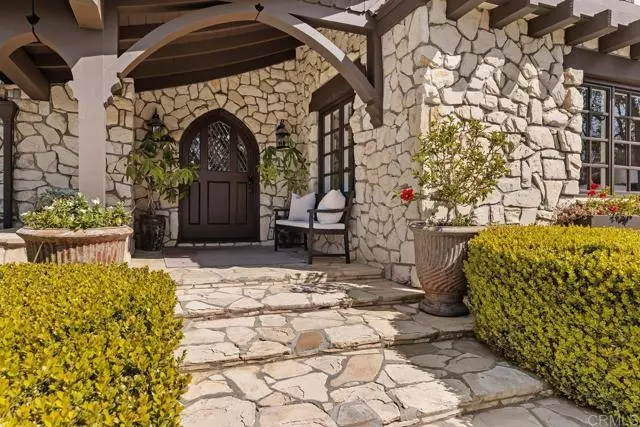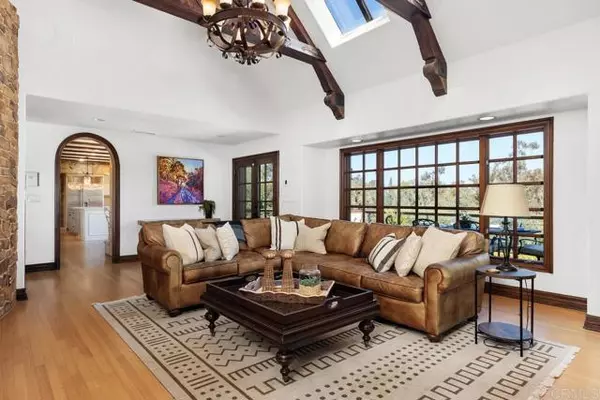$4,100,000
$4,100,000
For more information regarding the value of a property, please contact us for a free consultation.
16674 Via Lago Azul Rancho Santa Fe, CA 92067
5 Beds
6 Baths
5,160 SqFt
Key Details
Sold Price $4,100,000
Property Type Single Family Home
Sub Type Detached
Listing Status Sold
Purchase Type For Sale
Square Footage 5,160 sqft
Price per Sqft $794
MLS Listing ID NDP2402618
Sold Date 04/15/24
Style Detached
Bedrooms 5
Full Baths 5
Half Baths 1
Construction Status Termite Clearance,Turnkey
HOA Fees $905/qua
HOA Y/N Yes
Year Built 1987
Lot Size 1.100 Acres
Acres 1.1
Property Description
This beautifully curated Fairbanks Ranch estate offers an unparalleled lifestyle in the heart of Rancho Santa Fe. Expansive vista views and colorful sunsets are daily delights from the private backyard with its relaxation pool, outdoor kitchen and stacked stone fireplace, enticing gatherings with family and friends. Whether seeking a quiet niche to retreat or to celebrate with many, the flexible floorplan can accommodate all. A sun-filled living room with fireplace is a welcoming space, adjacent to the spacious dining room. A gourmet kitchen with a center island and counter bar make meal preparations and serving uncomplicated, with casual dining warmed by a cozy fireplace and sliders to the outdoor dining options. An expansive family room has soaring beamed ceilings with skylights and windows to the back gardens. The primary suite is sited on its own level, providing a private retreat and lovely views. A secondary en-suite bedroom currently serves as a home office, with two additional ensuite bedrooms conveniently sited on the same level. A lower-level guest-suite can accommodate multi-generational living with its own private entry, kitchenette, and covered loggia. With over an acre of trees, native plants and various entertainment areas, there are plenty of options for play, and a lower garden with space to create your dream vision. Fairbanks Ranch offers several community amenities, walkable via nearby trails, including the neighborhood school, world-class equestrian center, lakeside clubhouse, tennis and pickleball courts and neighborhood park with activities for all age
This beautifully curated Fairbanks Ranch estate offers an unparalleled lifestyle in the heart of Rancho Santa Fe. Expansive vista views and colorful sunsets are daily delights from the private backyard with its relaxation pool, outdoor kitchen and stacked stone fireplace, enticing gatherings with family and friends. Whether seeking a quiet niche to retreat or to celebrate with many, the flexible floorplan can accommodate all. A sun-filled living room with fireplace is a welcoming space, adjacent to the spacious dining room. A gourmet kitchen with a center island and counter bar make meal preparations and serving uncomplicated, with casual dining warmed by a cozy fireplace and sliders to the outdoor dining options. An expansive family room has soaring beamed ceilings with skylights and windows to the back gardens. The primary suite is sited on its own level, providing a private retreat and lovely views. A secondary en-suite bedroom currently serves as a home office, with two additional ensuite bedrooms conveniently sited on the same level. A lower-level guest-suite can accommodate multi-generational living with its own private entry, kitchenette, and covered loggia. With over an acre of trees, native plants and various entertainment areas, there are plenty of options for play, and a lower garden with space to create your dream vision. Fairbanks Ranch offers several community amenities, walkable via nearby trails, including the neighborhood school, world-class equestrian center, lakeside clubhouse, tennis and pickleball courts and neighborhood park with activities for all ages.
Location
State CA
County San Diego
Area Rancho Santa Fe (92067)
Zoning R1
Interior
Cooling Central Forced Air
Fireplaces Type FP in Family Room, FP in Living Room
Equipment Dishwasher, Disposal, Microwave, Refrigerator, Double Oven, Gas Stove, Barbecue
Appliance Dishwasher, Disposal, Microwave, Refrigerator, Double Oven, Gas Stove, Barbecue
Laundry Laundry Room
Exterior
Parking Features Garage Door Opener
Garage Spaces 3.0
Pool Below Ground, Private, See Remarks, Pool Cover
Community Features Horse Trails
Complex Features Horse Trails
Utilities Available Cable Connected, Electricity Connected, See Remarks
View Mountains/Hills, Panoramic, Other/Remarks
Roof Type Concrete
Total Parking Spaces 3
Building
Story 3
Architectural Style See Remarks, Traditional
Level or Stories 3 Story
Construction Status Termite Clearance,Turnkey
Schools
Middle Schools San Dieguito High School District
High Schools San Dieguito High School District
Others
Monthly Total Fees $905
Acceptable Financing Cash, Conventional
Listing Terms Cash, Conventional
Special Listing Condition Standard
Read Less
Want to know what your home might be worth? Contact us for a FREE valuation!

Our team is ready to help you sell your home for the highest possible price ASAP

Bought with Lisa Stennes • Pacific Sotheby's Int'l Realty





