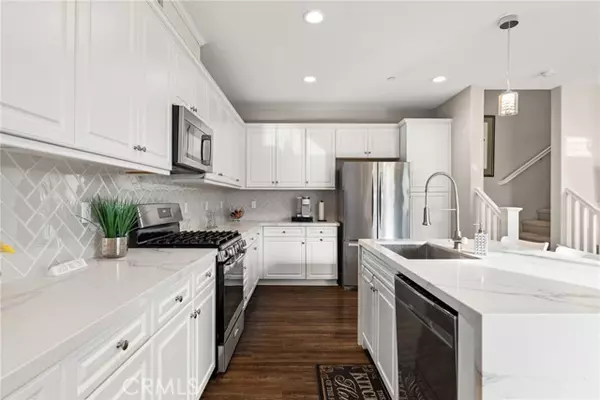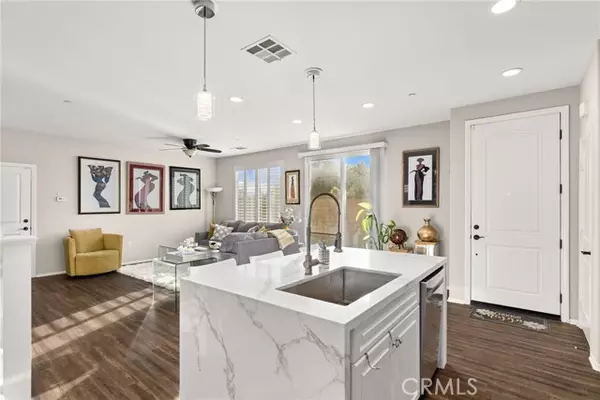$610,000
$600,000
1.7%For more information regarding the value of a property, please contact us for a free consultation.
3330 E Yountville Drive #7 Ontario, CA 91761
3 Beds
3 Baths
1,764 SqFt
Key Details
Sold Price $610,000
Property Type Single Family Home
Sub Type Patio/Garden
Listing Status Sold
Purchase Type For Sale
Square Footage 1,764 sqft
Price per Sqft $345
MLS Listing ID CV24024761
Sold Date 04/22/24
Style All Other Attached
Bedrooms 3
Full Baths 2
Half Baths 1
Construction Status Turnkey,Updated/Remodeled
HOA Fees $165/mo
HOA Y/N Yes
Year Built 2016
Lot Size 1,000 Sqft
Acres 0.023
Property Description
Welcome to the stunning property located in the desirable New Haven in Brookfield Ontario Ranch community. This modern residence boasts a wealth of upgrades and features throughout, offering a stylish and comfortable living experience. Step inside to discover an inviting open floor plan that seamlessly connects the living, dining, and kitchen areas. The interior is adorned with contemporary finishes and upgraded design elements. The property features three spacious bedrooms and two well-appointed bathrooms, providing ample space for comfortable living. The kitchen is a focal point of this home, equipped with modern appliances, center island with seating and sleek countertops complete with modern white cabinetry. It is designed for both functionality and aesthetics, making it a perfect space for culinary enthusiasts and entertaining guests. Retreat-like atmosphere illuminates natural light within the bedrooms. The two bathrooms feature modern fixtures and finishes, providing a touch of luxury to your daily routine. Enjoy the Southern California weather in your private back patio. This outdoor space offers a perfect setting for relaxation, outdoor dining, and entertaining friends and family. Convenience is key with an attached two-car garage, complete with new epoxy flooring. This space not only provides secure parking but also offers additional storage solutions. Ontario Ranch offers benefits from a well-planned neighborhood with access to amazing amenities, large clubhouse with 2 pools for splashing fun, the big park (picnic area), kids splash zone, the super playground, th
Welcome to the stunning property located in the desirable New Haven in Brookfield Ontario Ranch community. This modern residence boasts a wealth of upgrades and features throughout, offering a stylish and comfortable living experience. Step inside to discover an inviting open floor plan that seamlessly connects the living, dining, and kitchen areas. The interior is adorned with contemporary finishes and upgraded design elements. The property features three spacious bedrooms and two well-appointed bathrooms, providing ample space for comfortable living. The kitchen is a focal point of this home, equipped with modern appliances, center island with seating and sleek countertops complete with modern white cabinetry. It is designed for both functionality and aesthetics, making it a perfect space for culinary enthusiasts and entertaining guests. Retreat-like atmosphere illuminates natural light within the bedrooms. The two bathrooms feature modern fixtures and finishes, providing a touch of luxury to your daily routine. Enjoy the Southern California weather in your private back patio. This outdoor space offers a perfect setting for relaxation, outdoor dining, and entertaining friends and family. Convenience is key with an attached two-car garage, complete with new epoxy flooring. This space not only provides secure parking but also offers additional storage solutions. Ontario Ranch offers benefits from a well-planned neighborhood with access to amazing amenities, large clubhouse with 2 pools for splashing fun, the big park (picnic area), kids splash zone, the super playground, the BBQ pavilion, a firepit with plenty of seating, a Dog Park (Paws Park), and year round community events all in the New Haven Community of Ontario Ranch. Enjoy multiple parks, tennis courts, and recreational facilities. Enjoy the convenience of nearby shopping, dining, and entertainment options. Find a wonderful blend of modern living and comfort, making it an ideal place to call home. Don't miss the opportunity to experience the best of Ontario Ranch living in this upgraded and meticulously maintained residence.
Location
State CA
County San Bernardino
Area Ontario (91761)
Interior
Interior Features Copper Plumbing Full, Recessed Lighting, Stone Counters
Cooling Central Forced Air
Flooring Carpet, Linoleum/Vinyl
Equipment Dishwasher, Disposal, Microwave, Refrigerator, Vented Exhaust Fan, Water Line to Refr, Gas Range
Appliance Dishwasher, Disposal, Microwave, Refrigerator, Vented Exhaust Fan, Water Line to Refr, Gas Range
Laundry Laundry Room, Inside
Exterior
Parking Features Direct Garage Access, Garage, Garage - Single Door
Garage Spaces 2.0
Fence Excellent Condition
Pool Below Ground, Community/Common, Association
Utilities Available Cable Available, Electricity Connected, Natural Gas Connected, Phone Available, Sewer Connected, Water Connected
View Neighborhood
Roof Type Tile/Clay
Total Parking Spaces 2
Building
Lot Description Curbs, Landscaped
Story 2
Lot Size Range 1-3999 SF
Sewer Public Sewer
Water Public
Architectural Style Modern
Level or Stories 2 Story
Construction Status Turnkey,Updated/Remodeled
Others
Monthly Total Fees $558
Acceptable Financing Cash, Conventional
Listing Terms Cash, Conventional
Special Listing Condition Standard
Read Less
Want to know what your home might be worth? Contact us for a FREE valuation!

Our team is ready to help you sell your home for the highest possible price ASAP

Bought with Xiang Qin • Pinnacle Real Estate Group





