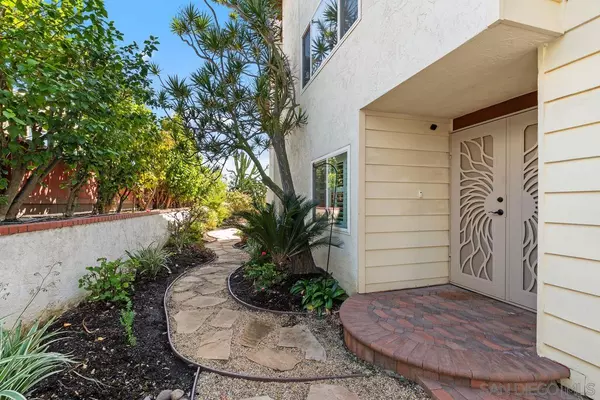$1,500,000
$1,590,000
5.7%For more information regarding the value of a property, please contact us for a free consultation.
4219 Rueda Dr San Diego, CA 92124
5 Beds
3 Baths
2,952 SqFt
Key Details
Sold Price $1,500,000
Property Type Single Family Home
Sub Type Detached
Listing Status Sold
Purchase Type For Sale
Square Footage 2,952 sqft
Price per Sqft $508
Subdivision Tierrasanta
MLS Listing ID 240005462
Sold Date 04/23/24
Style Detached
Bedrooms 5
Full Baths 3
HOA Y/N No
Year Built 1974
Lot Size 6,600 Sqft
Acres 0.15
Property Description
Magnificent home on Canyon Lot. Panoramic City-Lights Views! Two bedrooms & full bath on first floor, Spacious bedrooms, Large formal dining room, Contemporary kitchen, Gorgeous designer baths. The huge laundry room doubles as a hobby room. Beautifully landscaped with two observation decks. Cement tile roof. Solar panels. Washer, Dryer & Refrigerator incl. E-Z access to I-15, Downtown, Airport & Beaches! NO HOA & NO MELLO-ROOS!
One of a kind home! The original floor plan has been expanded and improved. Enter into an extra large living room open to a huge dining room. Perfect for entertaining! Downstairs are two bedrooms, a full bath and a beautiful Kitchen open to a large observation deck with forever canyon & lights views! There are three large bedrooms upstairs. The primary bedroom has its own observation deck and an exquisite bathroom with a Spa tub and a separate shower.
Location
State CA
County San Diego
Community Tierrasanta
Area Tierrasanta (92124)
Rooms
Family Room 16x12
Master Bedroom 16x12
Bedroom 2 16x11
Bedroom 3 12x10
Bedroom 4 16x10
Bedroom 5 14x10
Living Room 17x13
Dining Room 21x10
Kitchen 17x11
Interior
Heating Natural Gas
Cooling Central Forced Air
Fireplaces Number 1
Fireplaces Type FP in Family Room
Equipment Dishwasher, Disposal, Dryer, Garage Door Opener, Microwave, Refrigerator, Solar Panels, Washer, Built In Range
Steps No
Appliance Dishwasher, Disposal, Dryer, Garage Door Opener, Microwave, Refrigerator, Solar Panels, Washer, Built In Range
Laundry Laundry Room
Exterior
Exterior Feature Wood/Stucco
Parking Features Attached, Garage
Garage Spaces 2.0
Fence Partial
View Evening Lights, Panoramic
Roof Type Concrete
Total Parking Spaces 4
Building
Story 2
Lot Size Range 4000-7499 SF
Sewer Sewer Connected, Public Sewer
Water Meter on Property, Public
Level or Stories 2 Story
Others
Ownership Fee Simple
Acceptable Financing Cash, Conventional
Listing Terms Cash, Conventional
Pets Allowed Yes
Read Less
Want to know what your home might be worth? Contact us for a FREE valuation!

Our team is ready to help you sell your home for the highest possible price ASAP

Bought with Cheryl Hamilton • Surterre Properties, Inc





