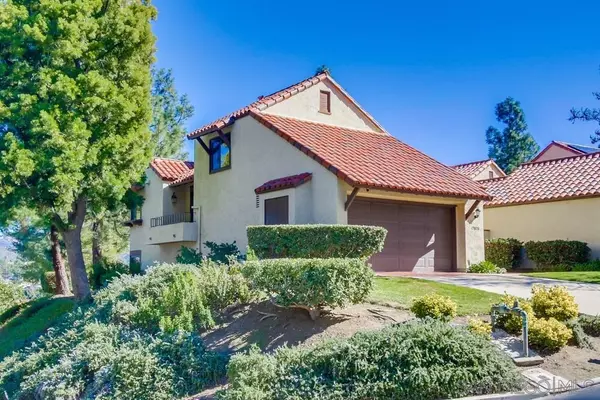$1,160,000
$1,145,000
1.3%For more information regarding the value of a property, please contact us for a free consultation.
17679 Adena Ln. San Diego, CA 92128
3 Beds
3 Baths
1,988 SqFt
Key Details
Sold Price $1,160,000
Property Type Condo
Sub Type Other
Listing Status Sold
Purchase Type For Sale
Square Footage 1,988 sqft
Price per Sqft $583
Subdivision Rancho Bernardo
MLS Listing ID 240006399
Sold Date 04/23/24
Style All Other Attached
Bedrooms 3
Full Baths 3
Construction Status Updated/Remodeled
HOA Fees $467/mo
HOA Y/N Yes
Year Built 1982
Property Description
Beautiful, impeccable & pristine corner lot home. Fabulous elevated views of the valley, mountains and hills. Completely remodeled with granite countertops, laminate hardwood floors, dual pane windows and recessed lighting. Open kitchen has Boyers cabinets, lots of natural light, pull out pantry shelves and informal dining area. The main living area boasts Cathedral ceilings, fireplace, and opens to a large balcony with views, BBQ and patio furniture for entertaining. Room addition added to upstairs 3rd bedroom (extended office/storage).
County assessor records indicate square footage as 1988; most all other model matches show 2216 sq. ft. A 160 s.f. additional office/storage space has been added to the upstairs bedroom. Multiple gated patios and balconies to enjoy the parklike surroundings of the community. Fees Include Swim & Tennis Club memberships with swimming pools, jacuzzi/spas, tennis and pickle ball courts, weight and exercise facilities, basketball courts, carpentry and ceramic workshops, children's playground & pool, meeting rooms and organized teen and adult activities both on and offsite. Award winning Poway Schools: Chaparral Elementary, Bernardo Heights Middle School & Rancho Bernardo High School. Just minutes from Rancho Bernardo Country Club and Golf Course, shopping and restaurants.
Location
State CA
County San Diego
Community Rancho Bernardo
Area Rancho Bernardo (92128)
Building/Complex Name Eastview
Rooms
Master Bedroom 16x15
Bedroom 2 12x12
Bedroom 3 14x13
Living Room 17x16
Dining Room 12x9
Kitchen 13x12
Interior
Interior Features 2 Staircases, Balcony, Bathtub, Built-Ins, Granite Counters, Living Room Balcony, Recessed Lighting, Remodeled Kitchen, Shower, Shower in Tub, Storage Space, Unfurnished, Cathedral-Vaulted Ceiling
Heating Natural Gas
Cooling Central Forced Air
Flooring Carpet, Laminate, Tile
Fireplaces Number 2
Fireplaces Type FP in Living Room, FP in Master BR, Gas
Equipment Dishwasher, Disposal, Dryer, Garage Door Opener, Microwave, Range/Oven, Refrigerator, Washer, Free Standing Range, Counter Top, Electric Cooking
Steps No
Appliance Dishwasher, Disposal, Dryer, Garage Door Opener, Microwave, Range/Oven, Refrigerator, Washer, Free Standing Range, Counter Top, Electric Cooking
Laundry Garage
Exterior
Exterior Feature Wood/Stucco
Parking Features Attached, Direct Garage Access, Garage, Garage - Front Entry, Garage - Single Door, Garage Door Opener
Garage Spaces 2.0
Fence Partial
Pool Below Ground, Community/Common
Community Features Tennis Courts, Clubhouse/Rec Room, Exercise Room, Pool, Recreation Area, Spa/Hot Tub, Other/Remarks
Complex Features Tennis Courts, Clubhouse/Rec Room, Exercise Room, Pool, Recreation Area, Spa/Hot Tub, Other/Remarks
Utilities Available Cable Available, Electricity Available, Natural Gas Available, Sewer Available, Water Available
View City, Evening Lights, Mountains/Hills, Parklike, Neighborhood
Roof Type Spanish Tile
Total Parking Spaces 4
Building
Lot Description Corner Lot, Curbs, Public Street, Sidewalks, Street Paved, Landscaped
Lot Size Range 0 (Common Interest)
Sewer Sewer Connected
Water Available, Meter on Property
Architectural Style Modern
Level or Stories Split Level
Construction Status Updated/Remodeled
Others
Ownership Condominium,Fee Simple
Monthly Total Fees $567
Acceptable Financing Cash, Conventional
Listing Terms Cash, Conventional
Pets Allowed Yes
Read Less
Want to know what your home might be worth? Contact us for a FREE valuation!

Our team is ready to help you sell your home for the highest possible price ASAP

Bought with Brandon M Rampani • Compass





