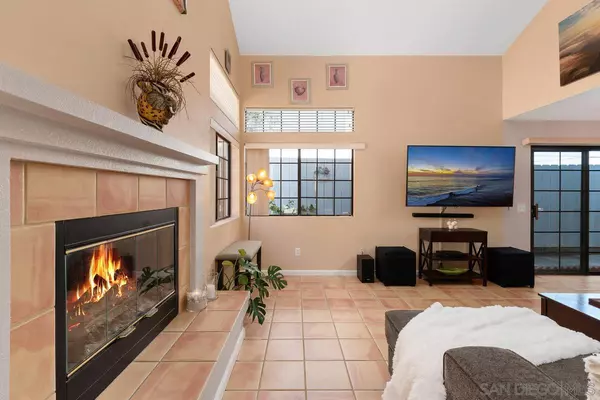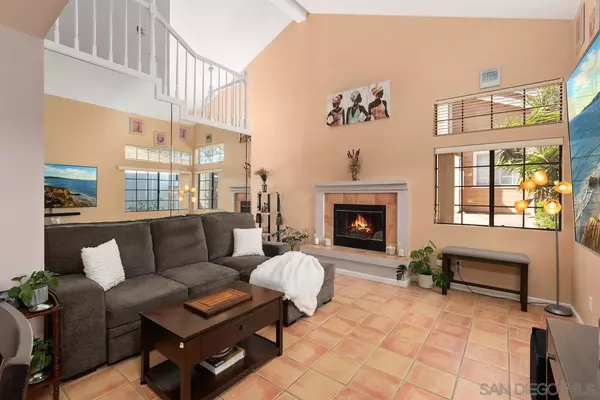$595,000
$595,000
For more information regarding the value of a property, please contact us for a free consultation.
3152 Massachusetts Ave #2 Lemon Grove, CA 91945
3 Beds
3 Baths
1,142 SqFt
Key Details
Sold Price $595,000
Property Type Townhouse
Sub Type Townhome
Listing Status Sold
Purchase Type For Sale
Square Footage 1,142 sqft
Price per Sqft $521
Subdivision Lemon Grove
MLS Listing ID 240005073
Sold Date 04/24/24
Style Townhome
Bedrooms 3
Full Baths 2
Half Baths 1
HOA Fees $308/mo
HOA Y/N Yes
Year Built 1992
Lot Size 1,038 Sqft
Acres 0.02
Property Description
Welcome to this 2-story Townhome - one of only six units in Lemon Grove's "Villa Grove." This home has been lovingly cared for by the same owner for the past 27 years! Vaulted ceilings and natural light, ceramic tile and an elegant gas fireplace are featured throughout this open floor plan that maximizes the functionality of the space for easy entertaining between the kitchen, livingroom and fenced-in patio. The kitchen has all GE appliances and an abundance of cabinetry for easy storage. Aesthetically designed stairs lead to more vaulted ceilings in all three bedrooms with laminate flooring installed in 2019 throughout the second floor. The Primary bedroom is a spacious enough retreat to fit a King-size bed, twin closets and an ensuite bathroom with a walk-in shower. A private balcony with anti-slip porcelain tile (2020) is located off of the third bedroom (currently being used as an office). The washer and dryer are located in the 2-car garage, directly off of the kitchen. This home also comes with an assigned guest parking space in the driveway to the left of the property. Central heating and A/C with Ecobee smart thermostat, Ring Doorbell, a new backyard patio fence replaced in 2016 and painted in 2019 and a new roof in 2021 (Pre-list inspection reports available for download in MLS docs). HOA fee is $308/mo and includes water, trash pick-up, exterior pest control and common area maintenance. Conveniently located just a short drive to restaurants, gas, shopping, Hwy 94 and more.
Welcome to this 2-story Townhome - one of only six units in Lemon Grove's "Villa Grove." This home has been lovingly cared for by the same owner for the past 27 years! Vaulted ceilings and natural light, ceramic tile and an elegant gas fireplace are featured throughout this open floor plan that maximizes the functionality of the space for easy entertaining between the kitchen, livingroom and fenced-in patio. The kitchen has all GE appliances and an abundance of cabinetry for easy storage. Aesthetically designed stairs lead to more vaulted ceilings in all three bedrooms with laminate flooring installed in 2019 throughout the second floor. The Primary bedroom is a spacious enough retreat to fit a King-size bed, twin closets and an ensuite bathroom with a walk-in shower. A private balcony with anti-slip porcelain tile (2020) is located off of the third bedroom (currently being used as an office). The washer and dryer are located in the 2-car garage, directly off of the kitchen. This home also comes with an assigned guest parking space in the driveway to the left of the property. Central heating and A/C with Ecobee smart thermostat, Ring Doorbell, a new backyard patio fence replaced in 2016 and painted in 2019 and a new roof in 2021 (Pre-list inspection reports available for download in MLS docs). HOA fee is $308/mo and includes water, trash pick-up, exterior pest control and common area maintenance. Conveniently located just a short drive to restaurants, gas, shopping, Hwy 94 and more.
Location
State CA
County San Diego
Community Lemon Grove
Area Lemon Grove (91945)
Building/Complex Name Villa Grove
Zoning R-1:SINGLE
Rooms
Master Bedroom 13x12
Bedroom 2 10x13
Bedroom 3 10x10
Living Room 13x13
Dining Room 7x13
Kitchen 8x10
Interior
Heating Natural Gas
Cooling Central Forced Air
Fireplaces Number 1
Fireplaces Type FP in Living Room, Gas
Equipment Dishwasher, Dryer, Microwave, Range/Oven, Refrigerator, Satellite Dish, Washer
Appliance Dishwasher, Dryer, Microwave, Range/Oven, Refrigerator, Satellite Dish, Washer
Laundry Garage
Exterior
Exterior Feature Wood
Parking Features Attached
Garage Spaces 2.0
Fence Other/Remarks
Roof Type Composition
Total Parking Spaces 3
Building
Story 2
Lot Size Range 1-3999 SF
Sewer Public Sewer
Water Public
Level or Stories 2 Story
Others
Ownership Other/Remarks
Monthly Total Fees $308
Acceptable Financing Cash, Conventional, FHA, VA
Listing Terms Cash, Conventional, FHA, VA
Read Less
Want to know what your home might be worth? Contact us for a FREE valuation!

Our team is ready to help you sell your home for the highest possible price ASAP

Bought with Yaneth Villavicencio • Keller Williams SanDiego Metro





