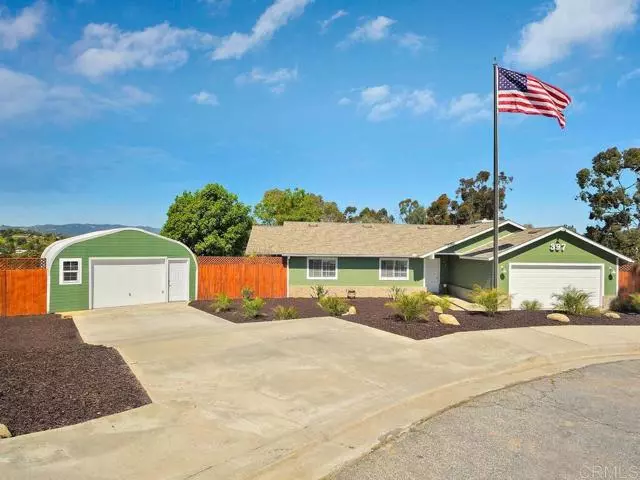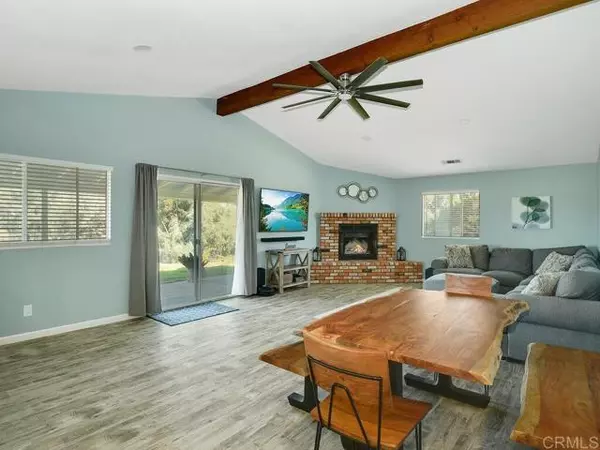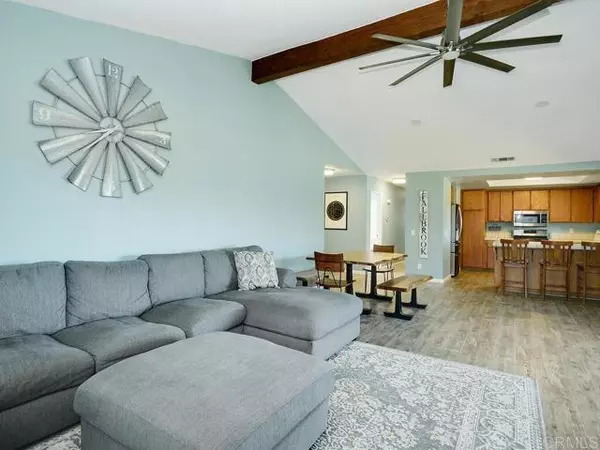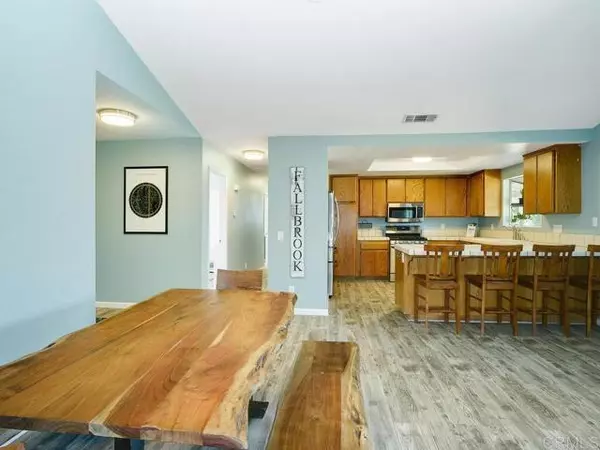$810,000
$775,000
4.5%For more information regarding the value of a property, please contact us for a free consultation.
397 N Mercedes Road Fallbrook, CA 92028
3 Beds
2 Baths
1,453 SqFt
Key Details
Sold Price $810,000
Property Type Single Family Home
Sub Type Detached
Listing Status Sold
Purchase Type For Sale
Square Footage 1,453 sqft
Price per Sqft $557
MLS Listing ID NDP2402413
Sold Date 04/24/24
Style Detached
Bedrooms 3
Full Baths 2
HOA Y/N No
Year Built 1988
Lot Size 0.630 Acres
Acres 0.63
Lot Dimensions .63 Acres 27,44
Property Description
Discover the charm of rural living just a mile from historic downtown Fallbrook. Pride of ownership is evident in this single-level 1,458 sq ft home built in 1984. The 3 bedrooms and 2 bathrooms are complemented by a spacious and open living room. The fully fenced ranch-style home at the end of a cul-de-sac sits on .6 usable acres. The property has a permitted 600 sq ft workshop with 220 electrical in addition to a 2-car garage, offering spaces for various needs. The RV pad, complete with electrical hook-ups, provides ample space for additional recreational vehicles or equipment. The rural ambiance includes fruit trees and a spacious chicken coop. Improvements include a 3-year-old roof, interior and exterior paint, new appliances (washer/dryer/dishwasher/refrigerator), tank-less water heater, Pex re-piping, vinyl flooring, upgraded interior doors including bathroom barn doors, interior blinds, low flush toilets, light fixtures/outlets, ceiling fans, guest bathroom remodel, primary bath lighting, garage door, landscaping, fencing, and workshop exterior finish. The 17-panel solar system will be paid off at closing. The home is wired for high-speed internet (currently Spectrum) and is connected to sewer and natural gas. So, there is no need to worry about a septic system or propane.
Discover the charm of rural living just a mile from historic downtown Fallbrook. Pride of ownership is evident in this single-level 1,458 sq ft home built in 1984. The 3 bedrooms and 2 bathrooms are complemented by a spacious and open living room. The fully fenced ranch-style home at the end of a cul-de-sac sits on .6 usable acres. The property has a permitted 600 sq ft workshop with 220 electrical in addition to a 2-car garage, offering spaces for various needs. The RV pad, complete with electrical hook-ups, provides ample space for additional recreational vehicles or equipment. The rural ambiance includes fruit trees and a spacious chicken coop. Improvements include a 3-year-old roof, interior and exterior paint, new appliances (washer/dryer/dishwasher/refrigerator), tank-less water heater, Pex re-piping, vinyl flooring, upgraded interior doors including bathroom barn doors, interior blinds, low flush toilets, light fixtures/outlets, ceiling fans, guest bathroom remodel, primary bath lighting, garage door, landscaping, fencing, and workshop exterior finish. The 17-panel solar system will be paid off at closing. The home is wired for high-speed internet (currently Spectrum) and is connected to sewer and natural gas. So, there is no need to worry about a septic system or propane.
Location
State CA
County San Diego
Area Fallbrook (92028)
Zoning Single Fam
Interior
Cooling Central Forced Air
Exterior
Garage Spaces 2.0
Utilities Available Cable Connected, Electricity Connected, See Remarks
View Mountains/Hills, Neighborhood
Roof Type Asphalt,Shingle
Total Parking Spaces 7
Building
Lot Description Cul-De-Sac, Curbs, Sidewalks, Landscaped
Story 1
Lot Size Range .5 to 1 AC
Sewer None
Level or Stories 1 Story
Schools
Elementary Schools Fallbrook Union Elementary District
Middle Schools Fallbrook Union Elementary District
High Schools Fallbrook Union High School District
Others
Monthly Total Fees $30
Acceptable Financing Cash, Conventional, FHA, VA
Listing Terms Cash, Conventional, FHA, VA
Special Listing Condition Standard
Read Less
Want to know what your home might be worth? Contact us for a FREE valuation!

Our team is ready to help you sell your home for the highest possible price ASAP

Bought with Anna Beath • Real Broker





