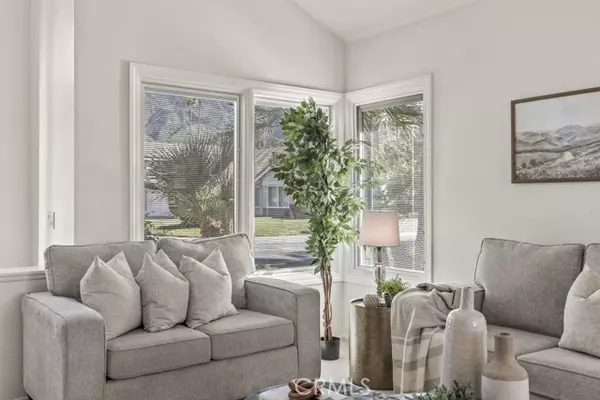$875,000
$849,000
3.1%For more information regarding the value of a property, please contact us for a free consultation.
1390 Forest Street Upland, CA 91784
3 Beds
3 Baths
1,957 SqFt
Key Details
Sold Price $875,000
Property Type Single Family Home
Sub Type Detached
Listing Status Sold
Purchase Type For Sale
Square Footage 1,957 sqft
Price per Sqft $447
MLS Listing ID CV24064931
Sold Date 04/25/24
Style Detached
Bedrooms 3
Full Baths 2
Half Baths 1
Construction Status Turnkey
HOA Fees $120/mo
HOA Y/N Yes
Year Built 1987
Lot Size 7,150 Sqft
Acres 0.1641
Property Description
Welcome to this fabulous multi-level home located in the desirable community of Upland Summit! This beautiful home has been lovingly cared for by its original owners and boasts of large rooms and a flowing floorplan. Its large eat-in kitchen with big bay window is at the heart of the main level and central to the separate living and dining rooms as well as adjacent to the large step-down family room with cozy fireplace. There is an indoor laundry room complete with its own utility sink and storage with direct access to the 3-car garage. This home has much to offer with its beautiful view of the foothills and mountains, easy access to local freeway and minutes to the best shopping and dining in Upland. The backyard, which boarders a green belt, is ready for you to create your ultimate backyard retreat. Upstairs you will find a spacious main bedroom with more views, vaulted ceilings and plenty of sunlight. There is a large walk in closet and the spacious en suite is complete with an oversized tub and separate shower. This bedroom features an adjoining retreat that is perfect for a gym, office or nursery and can easiliy be converted to the fourth bedroom. Two additional bedrooms and bathroom complete the upstairs. The community features 2 pools with spas, tennis court, and basketball court at one of the lowest HOA fees in the area. This is an excellent opportunity to own in Upland Summit!
Welcome to this fabulous multi-level home located in the desirable community of Upland Summit! This beautiful home has been lovingly cared for by its original owners and boasts of large rooms and a flowing floorplan. Its large eat-in kitchen with big bay window is at the heart of the main level and central to the separate living and dining rooms as well as adjacent to the large step-down family room with cozy fireplace. There is an indoor laundry room complete with its own utility sink and storage with direct access to the 3-car garage. This home has much to offer with its beautiful view of the foothills and mountains, easy access to local freeway and minutes to the best shopping and dining in Upland. The backyard, which boarders a green belt, is ready for you to create your ultimate backyard retreat. Upstairs you will find a spacious main bedroom with more views, vaulted ceilings and plenty of sunlight. There is a large walk in closet and the spacious en suite is complete with an oversized tub and separate shower. This bedroom features an adjoining retreat that is perfect for a gym, office or nursery and can easiliy be converted to the fourth bedroom. Two additional bedrooms and bathroom complete the upstairs. The community features 2 pools with spas, tennis court, and basketball court at one of the lowest HOA fees in the area. This is an excellent opportunity to own in Upland Summit!
Location
State CA
County San Bernardino
Area Upland (91784)
Interior
Interior Features Ceramic Counters, Pantry, Recessed Lighting, Unfurnished
Cooling Central Forced Air
Flooring Linoleum/Vinyl
Fireplaces Type FP in Family Room, Gas Starter
Equipment Disposal, Dryer, Microwave, Refrigerator, Washer, Gas Oven, Self Cleaning Oven, Water Line to Refr, Gas Range
Appliance Disposal, Dryer, Microwave, Refrigerator, Washer, Gas Oven, Self Cleaning Oven, Water Line to Refr, Gas Range
Laundry Laundry Room, Inside
Exterior
Exterior Feature Stucco, Wood
Parking Features Garage, Garage Door Opener
Garage Spaces 3.0
Fence Wrought Iron
Pool Below Ground, Community/Common
Utilities Available Electricity Connected, Natural Gas Connected, Sewer Connected, Water Connected
View Mountains/Hills
Roof Type Flat Tile
Total Parking Spaces 6
Building
Lot Description Sidewalks, Sprinklers In Front
Story 2
Lot Size Range 4000-7499 SF
Sewer Public Sewer
Water Public
Level or Stories 2 Story
Construction Status Turnkey
Others
Monthly Total Fees $154
Acceptable Financing Submit
Listing Terms Submit
Special Listing Condition Standard
Read Less
Want to know what your home might be worth? Contact us for a FREE valuation!

Our team is ready to help you sell your home for the highest possible price ASAP

Bought with SAM SHWETZ • MESA PROPERTIES INC.





