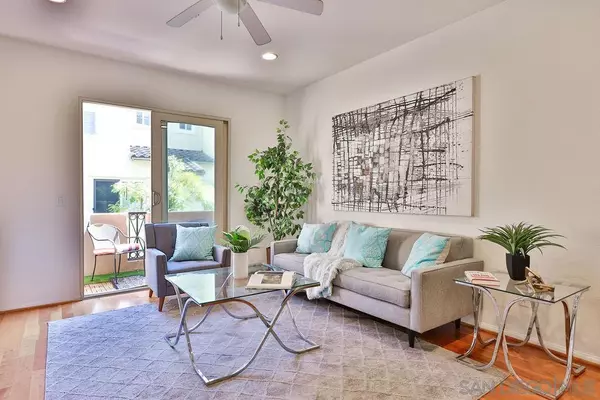$876,000
$876,000
For more information regarding the value of a property, please contact us for a free consultation.
2624 Escala Cir San Diego, CA 92108
2 Beds
3 Baths
1,453 SqFt
Key Details
Sold Price $876,000
Property Type Condo
Sub Type Condominium
Listing Status Sold
Purchase Type For Sale
Square Footage 1,453 sqft
Price per Sqft $602
Subdivision Mission Valley
MLS Listing ID 240004252
Sold Date 04/26/24
Style Townhome
Bedrooms 2
Full Baths 2
Half Baths 1
Construction Status Turnkey
HOA Fees $462/mo
HOA Y/N Yes
Year Built 2004
Property Description
Beautiful Escala Terraces in Mission Valley—Gated Community with Resort-Style Living in the Heart of San Diego. Freshly Painted Townhome Features Open Concept, Vaulted Ceilings, Gorgeous Cherrywood Flooring in LR & Stairways. Relax on the Bistro Balcony with Room for a Private BBQ. The New AC Unit Ensures Comfort Year-Round. Kitchen Boasts Granite Countertops & a Large Center Island with Extra Seating Space & Adjacent to Laundry & Convenient 1/2 Bath on Main Floor. SEE SUPPLEMENT BELOW / SEE 3D Tour
While Both bedrooms offer ensuite baths for privacy, Primary Bedroom also has a walk-in closet & a loft space perfect for a home office. Residents have access to a range of amenities including pools, a dog park, BBQ area, tennis courts, clubhouse, gym, and playground. With proximity to Snapdragon Stadium, restaurants, shopping, and easy freeway access, this home offers the ultimate San Diego lifestyle.
Location
State CA
County San Diego
Community Mission Valley
Area Mission Valley (92108)
Building/Complex Name Terraces at Escala
Rooms
Other Rooms 8x7
Master Bedroom 14x15
Bedroom 2 12x9
Living Room 16x12
Dining Room 16x12
Kitchen 14x10
Interior
Interior Features 2 Staircases, Balcony, Bathtub, Ceiling Fan, High Ceilings (9 Feet+), Kitchen Island, Living Room Balcony, Open Floor Plan, Recessed Lighting, Shower in Tub
Heating Natural Gas
Cooling Central Forced Air
Flooring Carpet, Laminate, Wood
Fireplaces Number 1
Fireplaces Type FP in Living Room
Equipment Dishwasher, Disposal, Dryer, Fire Sprinklers, Garage Door Opener, Microwave, Refrigerator, Washer, Ice Maker, Water Line to Refr, Gas Cooking
Steps Yes
Appliance Dishwasher, Disposal, Dryer, Fire Sprinklers, Garage Door Opener, Microwave, Refrigerator, Washer, Ice Maker, Water Line to Refr, Gas Cooking
Laundry Closet Stacked, Laundry Room, Inside
Exterior
Exterior Feature Stucco
Parking Features Attached
Garage Spaces 2.0
Pool Community/Common
Community Features BBQ, Tennis Courts, Clubhouse/Rec Room, Exercise Room, Gated Community, On-Site Guard, Pet Restrictions
Complex Features BBQ, Tennis Courts, Clubhouse/Rec Room, Exercise Room, Gated Community, On-Site Guard, Pet Restrictions
Utilities Available Sewer Connected, Water Connected
Roof Type Tile/Clay
Total Parking Spaces 2
Building
Story 3
Lot Size Range 0 (Common Interest)
Sewer Public Sewer
Water Public
Level or Stories 3 Story
Construction Status Turnkey
Others
Ownership Condominium
Monthly Total Fees $462
Acceptable Financing Cash, Conventional, VA
Listing Terms Cash, Conventional, VA
Pets Allowed Allowed w/Restrictions
Read Less
Want to know what your home might be worth? Contact us for a FREE valuation!

Our team is ready to help you sell your home for the highest possible price ASAP

Bought with Giovanna Kajjy Kellems • SD Realty Advisors





