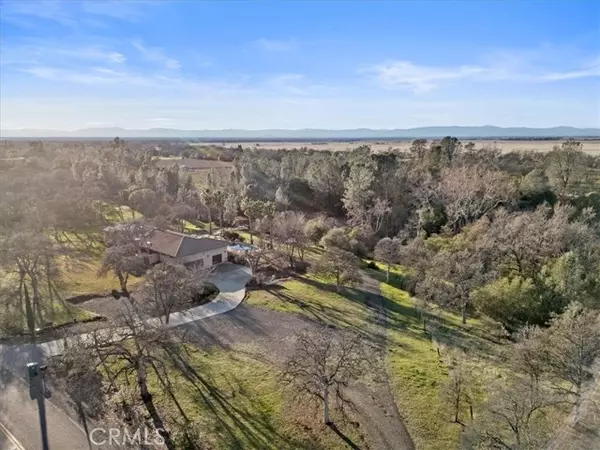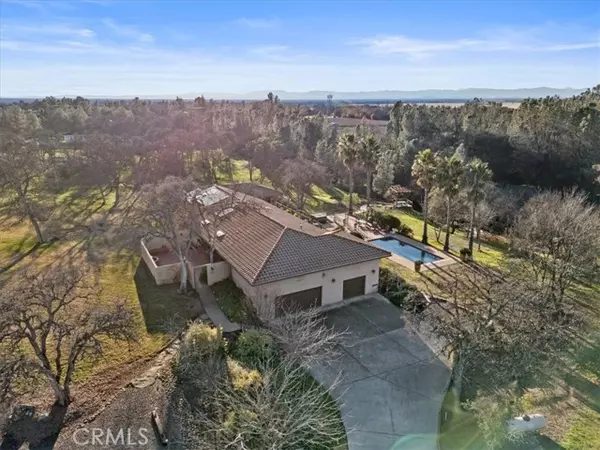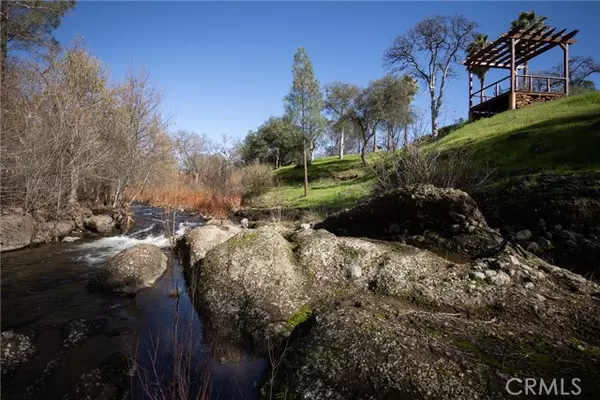$955,000
$998,500
4.4%For more information regarding the value of a property, please contact us for a free consultation.
3268 Keefer Road Chico, CA 95973
4 Beds
3 Baths
2,959 SqFt
Key Details
Sold Price $955,000
Property Type Single Family Home
Sub Type Detached
Listing Status Sold
Purchase Type For Sale
Square Footage 2,959 sqft
Price per Sqft $322
MLS Listing ID SN23231727
Sold Date 04/29/24
Style Detached
Bedrooms 4
Full Baths 3
Construction Status Turnkey,Updated/Remodeled
HOA Y/N No
Year Built 1987
Lot Size 4.690 Acres
Acres 4.69
Property Description
This is an exquisite estate-like property, on 4.69 acres with a year-round creek. The home itself is elegant yet a relaxing Mediterrean-style dwelling, with 4 custom-built bedrooms and 3 bathrooms, that are private and tranquil in every way. The year round creek (Rock Creek) is constantly flowing and gurgling up at you, full of frogs and turtles, down beneath the main house, just below the craftsman pergola. It is NOT in any flood zone, and homeowners insurance and lenders appreciate that fact. You might feel like you are in Upper Bidwell Park with the large Sycamore trees at the waters edge, with large boulders, very much like a postcard. Rock Creek divides the property where nearly 2+ acres are on the opposite side, to be retained exclusively for your private hiking and exploring (no one building there). The long driveway takes you through a wrought-iron custom gate. You enter the home through a rustic wood door, just outside the Terra Cotta courtyard. The solid wooden entry door welcomes you. Inside, you will find a relaxed style kitchen, with a gourmet Dacor 6-burner gas range, complete with double ovens. As you look, you see a pot filler, a GE 47 inch stainless steel refrigerator and the 2 Fisher Paykal Dishwasher drawers on both sides of the sink (1 is new) along with a cooking prep island and eating bar. The dining room displays the beautiful built-in cabinetry, pull out drawers and granite countertops. Nature lovers will enjoy the large deck for a family barbecue overlooks stunning sunsets, watching birds of all varieties, along with foxes, local turkeys, many fish
This is an exquisite estate-like property, on 4.69 acres with a year-round creek. The home itself is elegant yet a relaxing Mediterrean-style dwelling, with 4 custom-built bedrooms and 3 bathrooms, that are private and tranquil in every way. The year round creek (Rock Creek) is constantly flowing and gurgling up at you, full of frogs and turtles, down beneath the main house, just below the craftsman pergola. It is NOT in any flood zone, and homeowners insurance and lenders appreciate that fact. You might feel like you are in Upper Bidwell Park with the large Sycamore trees at the waters edge, with large boulders, very much like a postcard. Rock Creek divides the property where nearly 2+ acres are on the opposite side, to be retained exclusively for your private hiking and exploring (no one building there). The long driveway takes you through a wrought-iron custom gate. You enter the home through a rustic wood door, just outside the Terra Cotta courtyard. The solid wooden entry door welcomes you. Inside, you will find a relaxed style kitchen, with a gourmet Dacor 6-burner gas range, complete with double ovens. As you look, you see a pot filler, a GE 47 inch stainless steel refrigerator and the 2 Fisher Paykal Dishwasher drawers on both sides of the sink (1 is new) along with a cooking prep island and eating bar. The dining room displays the beautiful built-in cabinetry, pull out drawers and granite countertops. Nature lovers will enjoy the large deck for a family barbecue overlooks stunning sunsets, watching birds of all varieties, along with foxes, local turkeys, many fish in the creek, and a wide variety of summer butterflies. You can take the cover off this large in-ground gunite pool, and relax on the swim up stools and enjoy the Edson lights. This place is perfect for birthday parties, holidays, weddings, graduations, any celebrations. Your guests wont want to leave! You will feel like you are in your own private and enchanting paradise! The completely owned solar system helps with power. The fireplace has a blower and the wood burning insert provides cozy radiant heat. There are also 2 HVAC systems on the home - 1 heater brand new! There is a three-car garage and RV parking available. Youll love waking up to the sound of silence, which surrounds this idyllic property located just 12 minutes from Chico shopping. Call me today for your private viewing of this extra-special property. It is unique, and you wont be disappointed.
Location
State CA
County Butte
Area Chico (95973)
Zoning A5
Interior
Interior Features Granite Counters, Pantry, Recessed Lighting, Tile Counters
Heating Propane, Solar, Wood
Cooling Central Forced Air, Dual, Whole House Fan
Flooring Carpet, Tile, Wood
Fireplaces Type FP in Family Room, Masonry, Raised Hearth, Wood Stove Insert
Equipment Dishwasher, Disposal, Microwave, Refrigerator, 6 Burner Stove, Double Oven, Electric Oven, Ice Maker, Self Cleaning Oven, Vented Exhaust Fan, Water Line to Refr, Gas Range
Appliance Dishwasher, Disposal, Microwave, Refrigerator, 6 Burner Stove, Double Oven, Electric Oven, Ice Maker, Self Cleaning Oven, Vented Exhaust Fan, Water Line to Refr, Gas Range
Laundry Laundry Room, Inside
Exterior
Parking Features Garage, Garage - Two Door, Garage Door Opener
Garage Spaces 3.0
Fence Barbed Wire, Stucco Wall
Pool Below Ground, Private, Gunite, Pool Cover
Utilities Available Propane
View Pool, Courtyard, Creek/Stream, Trees/Woods
Roof Type Tile/Clay
Total Parking Spaces 3
Building
Lot Description Landscaped, Sprinklers In Front, Sprinklers In Rear
Story 1
Sewer Conventional Septic
Water Well
Architectural Style Mediterranean/Spanish
Level or Stories 1 Story
Construction Status Turnkey,Updated/Remodeled
Others
Acceptable Financing Cash To New Loan
Listing Terms Cash To New Loan
Special Listing Condition Standard
Read Less
Want to know what your home might be worth? Contact us for a FREE valuation!

Our team is ready to help you sell your home for the highest possible price ASAP

Bought with Leslie Moller • Moller Realty Group





