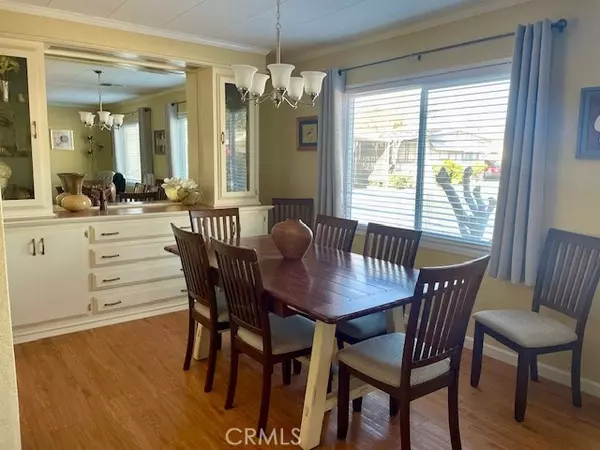$101,000
$99,000
2.0%For more information regarding the value of a property, please contact us for a free consultation.
1901 Dayton #93 Chico, CA 95928
2 Beds
2 Baths
1,344 SqFt
Key Details
Sold Price $101,000
Property Type Manufactured Home
Sub Type Manufactured Home
Listing Status Sold
Purchase Type For Sale
Square Footage 1,344 sqft
Price per Sqft $75
MLS Listing ID SN24060500
Sold Date 04/29/24
Style Manufactured Home
Bedrooms 2
Full Baths 2
Construction Status Turnkey
HOA Y/N No
Year Built 1973
Property Description
Beautifully updated manufactured home nestled within the serene 55+ community of Chico Mobile Country Club! Positioned on the outskirts of Chico, just minutes away from dining, shopping, and the vibrant Downtown Chico scene. This residence boasts an attached covered carport, newer exterior paint, a generously-sized screened patio and a fenced yard. Step inside to discover a meticially maintainded home with crown molding, laminate flooring and dual pane windows throughout. The living area features a wall of illuminating windows, a charming wood stove that transitions into the designated dining space with a stunning built-in hutch. The kitchen showcases classic white cabinetry complemented with stainless steel appliances, a gas range and laminate countertops. There is also a cozy nook, ideal for a secondary dining area, craft room, or office space. A full laundry room with built-in storage that leads directly to access the carport. The master bedroom offers 2 oversized closets, a separate vanity/ make-up counter, and an updated ensuite master bathroom with a walk-in shower. Residents also enjoy access to the community amenities including a pool, hot tub, gym, RV parking and much more! This community offers the ultimate in convenience and leisure and essence of community living.
Beautifully updated manufactured home nestled within the serene 55+ community of Chico Mobile Country Club! Positioned on the outskirts of Chico, just minutes away from dining, shopping, and the vibrant Downtown Chico scene. This residence boasts an attached covered carport, newer exterior paint, a generously-sized screened patio and a fenced yard. Step inside to discover a meticially maintainded home with crown molding, laminate flooring and dual pane windows throughout. The living area features a wall of illuminating windows, a charming wood stove that transitions into the designated dining space with a stunning built-in hutch. The kitchen showcases classic white cabinetry complemented with stainless steel appliances, a gas range and laminate countertops. There is also a cozy nook, ideal for a secondary dining area, craft room, or office space. A full laundry room with built-in storage that leads directly to access the carport. The master bedroom offers 2 oversized closets, a separate vanity/ make-up counter, and an updated ensuite master bathroom with a walk-in shower. Residents also enjoy access to the community amenities including a pool, hot tub, gym, RV parking and much more! This community offers the ultimate in convenience and leisure and essence of community living.
Location
State CA
County Butte
Area Chico (95928)
Building/Complex Name Chico Mobile Country Club
Interior
Cooling Central Forced Air
Flooring Carpet, Laminate
Equipment Dishwasher, Disposal, Refrigerator, Freezer, Gas Oven, Vented Exhaust Fan, Gas Range
Appliance Dishwasher, Disposal, Refrigerator, Freezer, Gas Oven, Vented Exhaust Fan, Gas Range
Laundry Laundry Room
Exterior
Fence Average Condition
Pool Community/Common
Utilities Available Electricity Connected, Natural Gas Connected, Sewer Connected, Water Connected
Total Parking Spaces 2
Building
Story 1
Sewer Public Sewer
Water Public
Construction Status Turnkey
Others
Senior Community Other
Acceptable Financing Cash To Existing Loan
Listing Terms Cash To Existing Loan
Special Listing Condition Standard
Read Less
Want to know what your home might be worth? Contact us for a FREE valuation!

Our team is ready to help you sell your home for the highest possible price ASAP

Bought with Laura Andrews • Parkway Real Estate Co.





