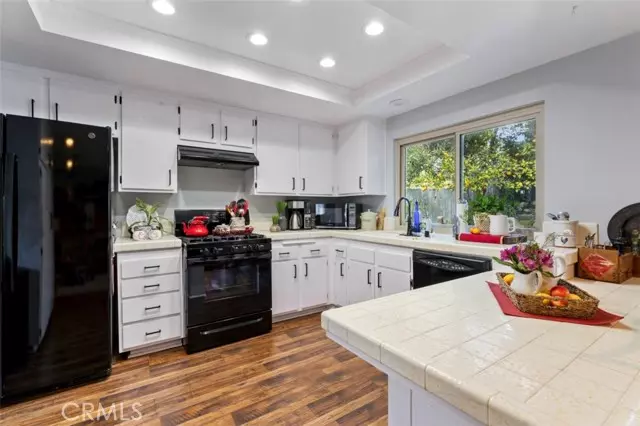$710,000
$730,000
2.7%For more information regarding the value of a property, please contact us for a free consultation.
846 Chestnut Street Ontario, CA 91762
4 Beds
2 Baths
1,800 SqFt
Key Details
Sold Price $710,000
Property Type Single Family Home
Sub Type Detached
Listing Status Sold
Purchase Type For Sale
Square Footage 1,800 sqft
Price per Sqft $394
MLS Listing ID CV24028744
Sold Date 04/26/24
Style Detached
Bedrooms 4
Full Baths 2
HOA Y/N No
Year Built 1974
Lot Size 7,232 Sqft
Acres 0.166
Property Description
Cute Country Style home that has been well maintained over the years. This home offers a double door entry, tile foyer and vaulted ceiling in the living room with a cozy brick wood burning fireplace, beautiful wood-like vinyl flooring, formal dining room, light and bright kitchen that is open to a large family room, breakfast bar, 4 spacious bedrooms, 2 bathrooms, indoor laundry room, recessed lighting, and a tranquil backyard with a large, 2 covered patio, firepit, fruit trees, and a koi pond. Solar System. Close to good schools and shopping with easy access to the 10 and 60 freeways.
Cute Country Style home that has been well maintained over the years. This home offers a double door entry, tile foyer and vaulted ceiling in the living room with a cozy brick wood burning fireplace, beautiful wood-like vinyl flooring, formal dining room, light and bright kitchen that is open to a large family room, breakfast bar, 4 spacious bedrooms, 2 bathrooms, indoor laundry room, recessed lighting, and a tranquil backyard with a large, 2 covered patio, firepit, fruit trees, and a koi pond. Solar System. Close to good schools and shopping with easy access to the 10 and 60 freeways.
Location
State CA
County San Bernardino
Area Ontario (91762)
Interior
Interior Features Tile Counters
Cooling Central Forced Air
Flooring Carpet, Linoleum/Vinyl, Tile
Fireplaces Type FP in Living Room
Equipment Dishwasher, Disposal, Gas Range
Appliance Dishwasher, Disposal, Gas Range
Laundry Laundry Room
Exterior
Parking Features Garage
Garage Spaces 2.0
Fence Wood
Utilities Available Cable Available, Electricity Connected, Natural Gas Connected, Phone Connected, Sewer Connected
View Mountains/Hills
Roof Type Composition
Total Parking Spaces 2
Building
Story 1
Lot Size Range 4000-7499 SF
Sewer Public Sewer
Water Public
Architectural Style Contemporary
Level or Stories 1 Story
Others
Monthly Total Fees $8
Acceptable Financing Conventional
Listing Terms Conventional
Special Listing Condition Standard
Read Less
Want to know what your home might be worth? Contact us for a FREE valuation!

Our team is ready to help you sell your home for the highest possible price ASAP

Bought with Allyson Huang • Homequest Real Estate





