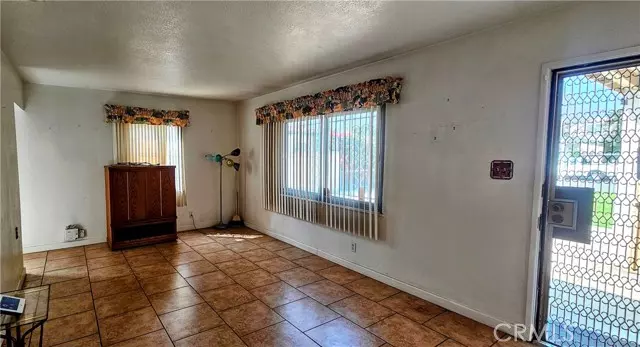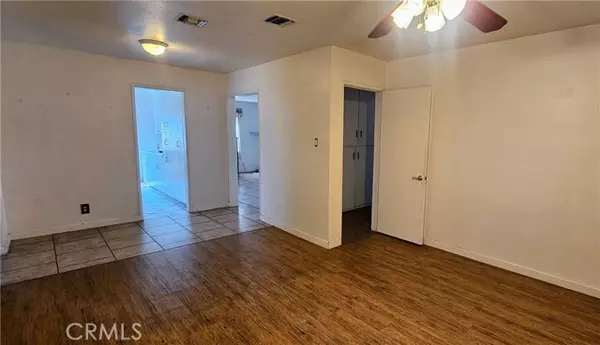$650,000
$640,000
1.6%For more information regarding the value of a property, please contact us for a free consultation.
1351 S Monterey Avenue Ontario, CA 91761
5 Beds
2 Baths
1,976 SqFt
Key Details
Sold Price $650,000
Property Type Single Family Home
Sub Type Detached
Listing Status Sold
Purchase Type For Sale
Square Footage 1,976 sqft
Price per Sqft $328
MLS Listing ID TR24054423
Sold Date 04/29/24
Style Detached
Bedrooms 5
Full Baths 2
HOA Y/N No
Year Built 1953
Lot Size 6,042 Sqft
Acres 0.1387
Property Description
Spacious 4 bedroom 2 bath with gated RV Access/Parking; Could be 5 bedrooms; ceramic tile flooring entry and living room; Remodeled kitchen with Corian counters, ceramic tile flooring, dual sink, built in microwave, recessed lights, large pantry with pullouts; Spacious family room with large brick fireplace, beamed ceilings, slider to back yard; Dual pane windows thru-out; Large laundry room with 3/4 bath, shower stall, toilet and sink, cabinets; 3 upstairs bedrooms; back yard has block wall fencing all around; lemon tree; storage shed; 5 ton A/C unit.
Spacious 4 bedroom 2 bath with gated RV Access/Parking; Could be 5 bedrooms; ceramic tile flooring entry and living room; Remodeled kitchen with Corian counters, ceramic tile flooring, dual sink, built in microwave, recessed lights, large pantry with pullouts; Spacious family room with large brick fireplace, beamed ceilings, slider to back yard; Dual pane windows thru-out; Large laundry room with 3/4 bath, shower stall, toilet and sink, cabinets; 3 upstairs bedrooms; back yard has block wall fencing all around; lemon tree; storage shed; 5 ton A/C unit.
Location
State CA
County San Bernardino
Area Ontario (91761)
Interior
Interior Features Beamed Ceilings, Recessed Lighting
Cooling Central Forced Air
Flooring Stone, Wood
Fireplaces Type FP in Family Room, Gas
Equipment Gas Stove
Appliance Gas Stove
Laundry Laundry Room
Exterior
Parking Features Garage, Garage - Single Door
Garage Spaces 1.0
Utilities Available Cable Available, Electricity Connected, Natural Gas Connected, Sewer Connected, Water Connected
View Mountains/Hills, Neighborhood
Roof Type Composition
Total Parking Spaces 7
Building
Lot Description Curbs, Sidewalks, Sprinklers In Front, Sprinklers In Rear
Story 2
Lot Size Range 4000-7499 SF
Sewer Public Sewer
Water Public
Architectural Style Contemporary
Level or Stories 2 Story
Others
Monthly Total Fees $5
Acceptable Financing Cash, Conventional, FHA
Listing Terms Cash, Conventional, FHA
Special Listing Condition Standard
Read Less
Want to know what your home might be worth? Contact us for a FREE valuation!

Our team is ready to help you sell your home for the highest possible price ASAP

Bought with VICTOR ARMENTA MARTINEZ • PONCE & PONCE REALTY, INC





