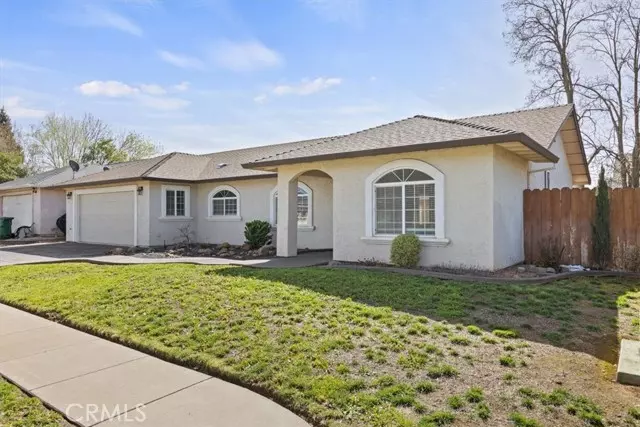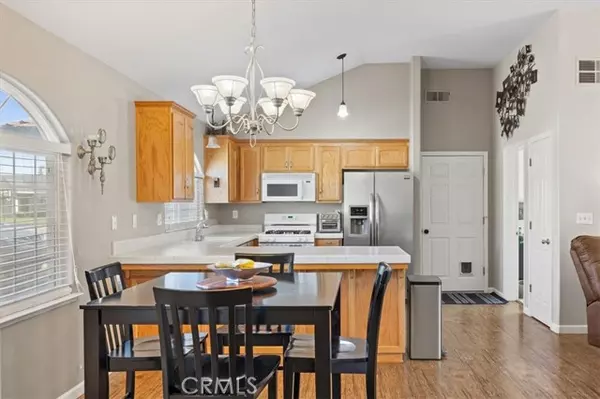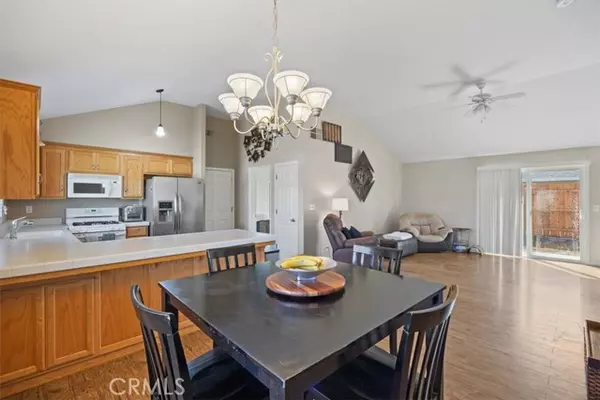$450,000
$440,000
2.3%For more information regarding the value of a property, please contact us for a free consultation.
25 LaBella Lane Chico, CA 95973
3 Beds
2 Baths
1,586 SqFt
Key Details
Sold Price $450,000
Property Type Single Family Home
Sub Type Detached
Listing Status Sold
Purchase Type For Sale
Square Footage 1,586 sqft
Price per Sqft $283
MLS Listing ID SN24052065
Sold Date 04/26/24
Style Detached
Bedrooms 3
Full Baths 2
HOA Y/N No
Year Built 2004
Lot Size 6,970 Sqft
Acres 0.16
Property Description
Welcome to this lovely 3 bedroom, 2 bathroom residence nestled on a serene cul-de-sac, offering both comfort and convenience. Built in 2004, this well maintained home has a spacious layout ideal for modern living. As you step inside, you are greeted by an inviting open floor plan that connects the living spaces. The generously sized living area is perfect for hosting gatherings or simply enjoying loved ones. The kitchen features ample cabinetry and counter space, great for meal preparation. Adjacent to the kitchen is a large dining area, providing plenty of room for entertaining. The master bedroom is complemented by a large master bath featuring dual sinks. For added privacy the master bedroom is situated on one side of the home, while the other 2 bedrooms and another full bath are located on the opposite side. The split floor plan design is perfect for accommodating guests, creating an in-law suite, or establishing a dedicated home office space. Conveniently located near schools and shopping, this home offers the perfect of tranquility and accessibility. Don't miss out on this lovely home.
Welcome to this lovely 3 bedroom, 2 bathroom residence nestled on a serene cul-de-sac, offering both comfort and convenience. Built in 2004, this well maintained home has a spacious layout ideal for modern living. As you step inside, you are greeted by an inviting open floor plan that connects the living spaces. The generously sized living area is perfect for hosting gatherings or simply enjoying loved ones. The kitchen features ample cabinetry and counter space, great for meal preparation. Adjacent to the kitchen is a large dining area, providing plenty of room for entertaining. The master bedroom is complemented by a large master bath featuring dual sinks. For added privacy the master bedroom is situated on one side of the home, while the other 2 bedrooms and another full bath are located on the opposite side. The split floor plan design is perfect for accommodating guests, creating an in-law suite, or establishing a dedicated home office space. Conveniently located near schools and shopping, this home offers the perfect of tranquility and accessibility. Don't miss out on this lovely home.
Location
State CA
County Butte
Area Chico (95973)
Interior
Heating Natural Gas
Cooling Central Forced Air, Electric
Fireplaces Type FP in Living Room
Equipment Dishwasher, Disposal, Gas Range
Appliance Dishwasher, Disposal, Gas Range
Laundry Garage
Exterior
Exterior Feature Stucco
Parking Features Garage - Two Door
Garage Spaces 2.0
Fence Wood
View Neighborhood
Roof Type Composition
Total Parking Spaces 2
Building
Lot Description Cul-De-Sac, Sprinklers In Front
Story 1
Lot Size Range 4000-7499 SF
Sewer Public Sewer
Water Public
Architectural Style Ranch
Level or Stories 1 Story
Others
Acceptable Financing Conventional
Listing Terms Conventional
Special Listing Condition Standard
Read Less
Want to know what your home might be worth? Contact us for a FREE valuation!

Our team is ready to help you sell your home for the highest possible price ASAP

Bought with Heather DeLuca • Re/Max of Chico





