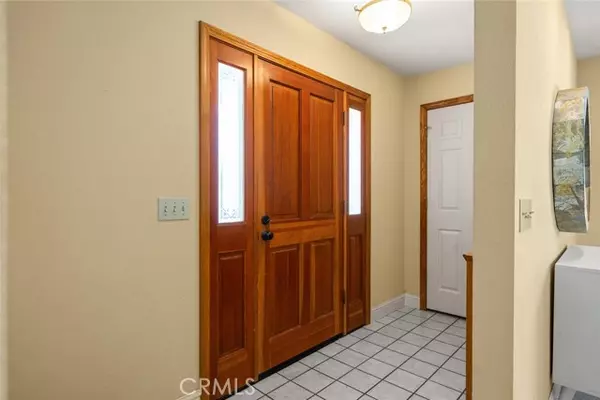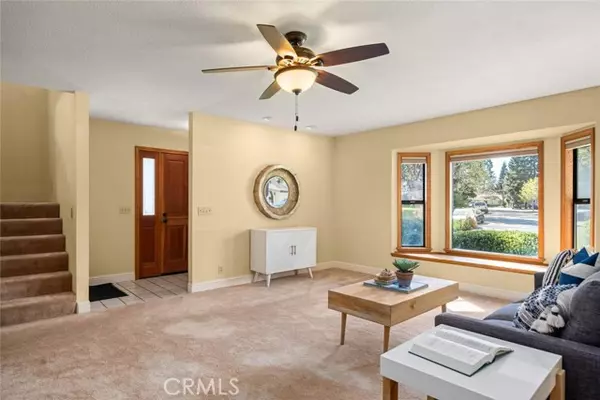$720,000
$719,000
0.1%For more information regarding the value of a property, please contact us for a free consultation.
26 Misty Way Chico, CA 95926
3 Beds
3 Baths
3,392 SqFt
Key Details
Sold Price $720,000
Property Type Single Family Home
Sub Type Detached
Listing Status Sold
Purchase Type For Sale
Square Footage 3,392 sqft
Price per Sqft $212
MLS Listing ID SN24064842
Sold Date 04/30/24
Style Detached
Bedrooms 3
Full Baths 2
Half Baths 1
HOA Y/N No
Year Built 1987
Lot Size 0.660 Acres
Acres 0.66
Property Description
Tucked away in a quiet cul-de-sac sits a sprawling 3,392 sq. ft custom home filled with amazing amenities you will love! Such as an expansive bonus area that can be used for multi-generational purposes, an office space, a den or a 4th bedroom. The possibilities are endless! As soon as you arrive, you will immediately be impressed with its curb appeal, mature landscaping, attached 2 car pull-through garage and the darling front patio. Inside, you will find large windows letting in the perfect amount of natural light, a split floor plan making use of every room, and a spacious formal living area with a cozy wood stove. The heart of the home lies in the fully equipped kitchen, where culinary adventures await amidst granite countertops, solid oak cabinetry, and premium appliances including a double oven and gas cooktop. Entertaining is a breeze as the formal dining room seamlessly transitions into a spacious family room with built-in shelving and a wet bar. Head upstairs to the expansive primary bedroom. It features dual walk-in closets and en suite bath with a walk-in shower. Just wait, theres more. You will also find the bonus area upstairs that you could easily use as another living area as well as another bonus room that could be used as an office space or another bedroom. The choice is yours! Other amenities include ceiling fans throughout, indoor laundry, a convenient half bathroom downstairs, recessed lighting, loads of storage space throughout, solar, newer HVAC and much more! The backyard is a summer haven. It gives you multiple covered patio areas, a sparkling Pebblet
Tucked away in a quiet cul-de-sac sits a sprawling 3,392 sq. ft custom home filled with amazing amenities you will love! Such as an expansive bonus area that can be used for multi-generational purposes, an office space, a den or a 4th bedroom. The possibilities are endless! As soon as you arrive, you will immediately be impressed with its curb appeal, mature landscaping, attached 2 car pull-through garage and the darling front patio. Inside, you will find large windows letting in the perfect amount of natural light, a split floor plan making use of every room, and a spacious formal living area with a cozy wood stove. The heart of the home lies in the fully equipped kitchen, where culinary adventures await amidst granite countertops, solid oak cabinetry, and premium appliances including a double oven and gas cooktop. Entertaining is a breeze as the formal dining room seamlessly transitions into a spacious family room with built-in shelving and a wet bar. Head upstairs to the expansive primary bedroom. It features dual walk-in closets and en suite bath with a walk-in shower. Just wait, theres more. You will also find the bonus area upstairs that you could easily use as another living area as well as another bonus room that could be used as an office space or another bedroom. The choice is yours! Other amenities include ceiling fans throughout, indoor laundry, a convenient half bathroom downstairs, recessed lighting, loads of storage space throughout, solar, newer HVAC and much more! The backyard is a summer haven. It gives you multiple covered patio areas, a sparkling Pebbletech IN-GROUND POOL with a removeable fence for safety, plenty of space to grow your own garden, big mature trees giving you privacy and lawn space for your furry friends to run or play a game of catch with friends. Conveniently located near downtown Chico, Chico State, and local attractions, this exceptional one owner property embodies comfortable living and entertaining. Don't miss out on this extraordinary opportunity!
Location
State CA
County Butte
Area Chico (95926)
Zoning SR
Interior
Interior Features Granite Counters, Recessed Lighting, Wet Bar
Cooling Central Forced Air
Flooring Carpet, Laminate, Tile
Fireplaces Type FP in Living Room
Equipment Dishwasher, Double Oven, Gas Oven
Appliance Dishwasher, Double Oven, Gas Oven
Laundry Inside
Exterior
Parking Features Garage
Garage Spaces 2.0
Fence Wood
Pool Below Ground, Private
View Neighborhood
Roof Type Composition
Total Parking Spaces 2
Building
Lot Description Cul-De-Sac
Story 2
Sewer Conventional Septic
Water Public
Level or Stories 2 Story
Others
Acceptable Financing Cash, Cash To New Loan
Listing Terms Cash, Cash To New Loan
Special Listing Condition Standard
Read Less
Want to know what your home might be worth? Contact us for a FREE valuation!

Our team is ready to help you sell your home for the highest possible price ASAP

Bought with Jessica Sorenson • Re/Max of Chico





