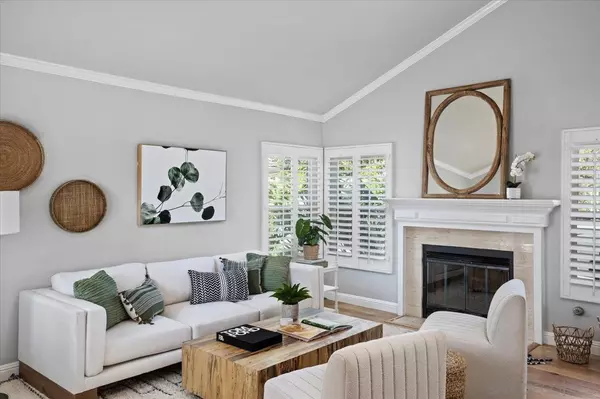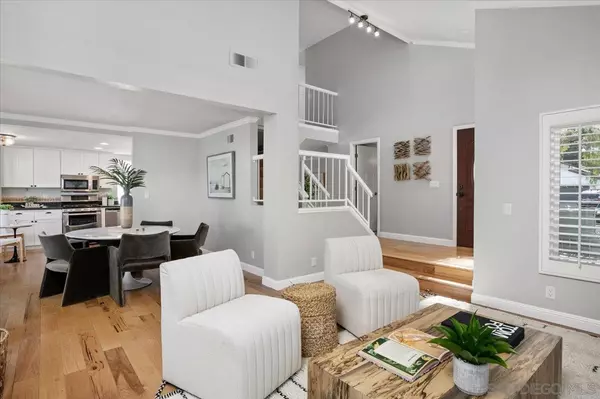$1,581,000
$1,450,000
9.0%For more information regarding the value of a property, please contact us for a free consultation.
7911 Calle Posada Carlsbad, CA 92009
3 Beds
3 Baths
1,604 SqFt
Key Details
Sold Price $1,581,000
Property Type Single Family Home
Sub Type Detached
Listing Status Sold
Purchase Type For Sale
Square Footage 1,604 sqft
Price per Sqft $985
Subdivision Carlsbad South
MLS Listing ID 240007716
Sold Date 05/01/24
Style Detached
Bedrooms 3
Full Baths 2
Half Baths 1
HOA Fees $135/mo
HOA Y/N Yes
Year Built 1985
Property Description
Welcome to 7911 Calle Posada, a meticulously maintained 3 bedroom, 3 bath home located in one of South Carlsbad's most highly sought-after neighborhoods. The thoughtful floorpan offers three bedrooms upstairs and flex space downstairs to create a perfect breakfast nook, home office area, or kid's play space. While the interior boasts a blend of sophistication and warmth, the backyard offers beautiful mature landscaping, complete with a jacuzzi and spiral staircase that leads up to an upper deck with expansive views where you can unwind and revel in sunset skies. Choose to hang out in the backyard or stroll down the street to the community pool. This home offers not only comfort but also the convenience of being within walking distance to both La Costa Canyon High School and Mission Estancia Elementary School, making it ideal for families looking to be in Encinitas Unified School District. 7911 Calle Posada embodies the epitome of both Carlsbad and Encinitas coastal living, with its prime location offering easy access to local beaches, vibrant shopping centers, and an array of dining options.
Location
State CA
County San Diego
Community Carlsbad South
Area Carlsbad (92009)
Rooms
Family Room 13x13
Master Bedroom 14x13
Bedroom 2 11x10
Bedroom 3 10x10
Living Room 15x10
Dining Room 11x10
Kitchen 15x10
Interior
Heating Natural Gas
Cooling Central Forced Air
Fireplaces Number 1
Fireplaces Type FP in Family Room
Equipment Dishwasher, Disposal, Dryer, Microwave, Pool/Spa/Equipment, Range/Oven, Refrigerator, Solar Panels, Washer, Barbecue, Gas Range
Appliance Dishwasher, Disposal, Dryer, Microwave, Pool/Spa/Equipment, Range/Oven, Refrigerator, Solar Panels, Washer, Barbecue, Gas Range
Laundry Garage, Laundry Room
Exterior
Exterior Feature Stucco, HardiPlank Type
Parking Features Attached
Garage Spaces 2.0
Fence Gate, Partial
Pool Community/Common
Roof Type Concrete
Total Parking Spaces 4
Building
Story 2
Lot Size Range 4000-7499 SF
Sewer Sewer Connected
Water Meter on Property
Level or Stories 2 Story
Others
Ownership Fee Simple
Monthly Total Fees $135
Acceptable Financing Cash, Conventional
Listing Terms Cash, Conventional
Read Less
Want to know what your home might be worth? Contact us for a FREE valuation!

Our team is ready to help you sell your home for the highest possible price ASAP

Bought with Radley Raven • The Oppenheim Group





