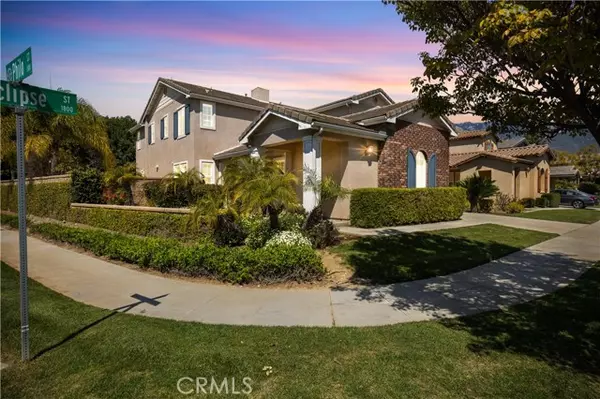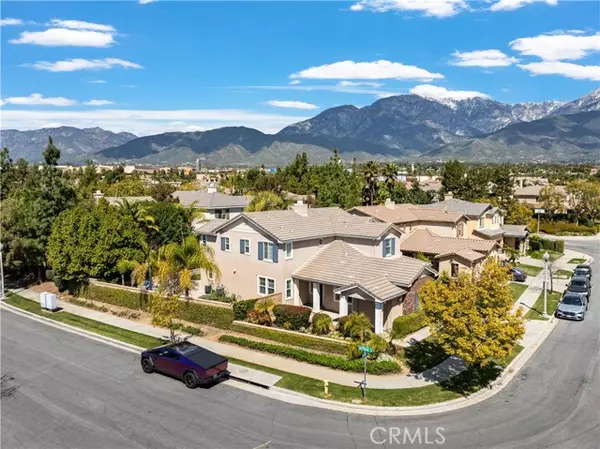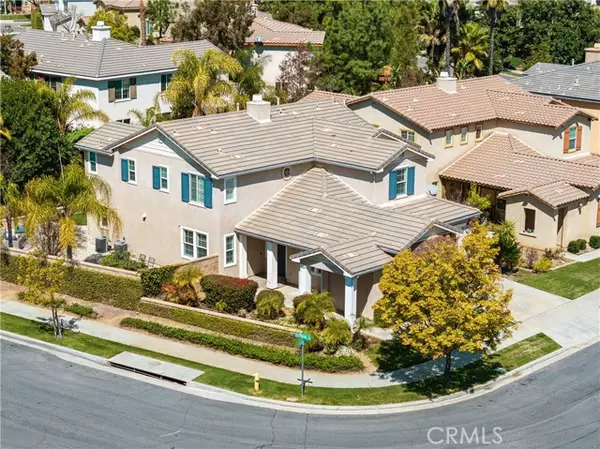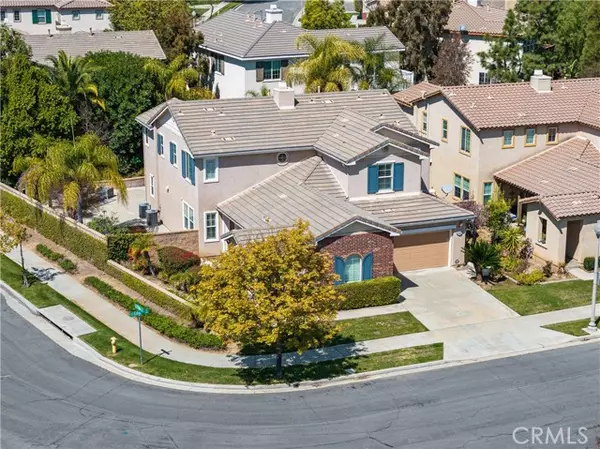$1,098,000
$1,098,000
For more information regarding the value of a property, please contact us for a free consultation.
1833 Eclipse Street Upland, CA 91784
5 Beds
5 Baths
3,235 SqFt
Key Details
Sold Price $1,098,000
Property Type Single Family Home
Sub Type Detached
Listing Status Sold
Purchase Type For Sale
Square Footage 3,235 sqft
Price per Sqft $339
MLS Listing ID OC24056915
Sold Date 05/01/24
Style Detached
Bedrooms 5
Full Baths 4
Half Baths 1
HOA Fees $105/mo
HOA Y/N Yes
Year Built 2005
Lot Size 7,838 Sqft
Acres 0.1799
Property Description
Welcome to your stunning new home in the Colonies of Upland. This magnificent two-story corner lot home boasts five bedrooms and five bathrooms spread across 3,235 square feet of living space, nestled on a 7,797 square foot corner lot. Prepare to be enchanted by the spacious open-concept kitchen and family room, perfect for entertaining guests with its expansive kitchen island, and breakfast area Revel in recessed lighting, granite countertops, backsplash, solid wood cabinets, and beautiful ceramic tile flooring. The family room exudes both grandeur and comfort, featuring a cozy fireplace, large windows offering serene views of the backyard, and ceramic tile flooring, This gem also includes a charming front door courtyard entry, formal living, and dining rooms, a main floor bedroom/office, and two bathrooms. Upstairs, unwind in the loft retreat before retiring to the spacious Master Suite, flooded with natural light from large windows or offering tranquility with its shutters closed. The master boasts multiple windows with shutters, complemented by an exquisite En suite bathroom featuring an extra-long dual sink vanity, large soaking tub, expansive stand-alone shower, makeup vanity, and an enormous walk-in closet. Additionally, the second floor hosts three more generously sized bedrooms and two full bathrooms. Outside, the backyard oasis awaits, offering the perfect setting for hosting gatherings with family and friends. You'll appreciate the convenience of the three-car attached garage, two AC units, indoor laundry room with sink and cabinets, and under-stairs storage. Sit
Welcome to your stunning new home in the Colonies of Upland. This magnificent two-story corner lot home boasts five bedrooms and five bathrooms spread across 3,235 square feet of living space, nestled on a 7,797 square foot corner lot. Prepare to be enchanted by the spacious open-concept kitchen and family room, perfect for entertaining guests with its expansive kitchen island, and breakfast area Revel in recessed lighting, granite countertops, backsplash, solid wood cabinets, and beautiful ceramic tile flooring. The family room exudes both grandeur and comfort, featuring a cozy fireplace, large windows offering serene views of the backyard, and ceramic tile flooring, This gem also includes a charming front door courtyard entry, formal living, and dining rooms, a main floor bedroom/office, and two bathrooms. Upstairs, unwind in the loft retreat before retiring to the spacious Master Suite, flooded with natural light from large windows or offering tranquility with its shutters closed. The master boasts multiple windows with shutters, complemented by an exquisite En suite bathroom featuring an extra-long dual sink vanity, large soaking tub, expansive stand-alone shower, makeup vanity, and an enormous walk-in closet. Additionally, the second floor hosts three more generously sized bedrooms and two full bathrooms. Outside, the backyard oasis awaits, offering the perfect setting for hosting gatherings with family and friends. You'll appreciate the convenience of the three-car attached garage, two AC units, indoor laundry room with sink and cabinets, and under-stairs storage. Situated near the Colonies Shopping Center, 210 FWY, and Great Upland Schools, this home offers unparalleled convenience and luxury. Don't miss the chance to make this gem your own!
Location
State CA
County San Bernardino
Area Upland (91784)
Interior
Cooling Central Forced Air, Dual
Fireplaces Type FP in Family Room
Equipment Dishwasher, Disposal, Microwave, Washer, 6 Burner Stove
Appliance Dishwasher, Disposal, Microwave, Washer, 6 Burner Stove
Laundry Laundry Room
Exterior
Parking Features Garage
Garage Spaces 3.0
View Mountains/Hills, Neighborhood
Total Parking Spaces 3
Building
Lot Description Corner Lot, Sidewalks
Story 2
Lot Size Range 7500-10889 SF
Sewer Public Sewer
Water Public
Level or Stories 2 Story
Others
Senior Community Other
Monthly Total Fees $409
Acceptable Financing Cash, Cash To New Loan
Listing Terms Cash, Cash To New Loan
Special Listing Condition Standard
Read Less
Want to know what your home might be worth? Contact us for a FREE valuation!

Our team is ready to help you sell your home for the highest possible price ASAP

Bought with Marc Habib • Keller Williams Beach Cities





