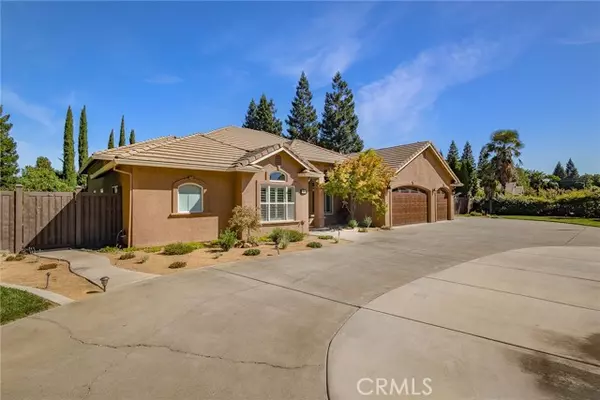$1,120,000
$1,200,000
6.7%For more information regarding the value of a property, please contact us for a free consultation.
12 Sega Drive Chico, CA 95928
4 Beds
5 Baths
2,808 SqFt
Key Details
Sold Price $1,120,000
Property Type Single Family Home
Sub Type Detached
Listing Status Sold
Purchase Type For Sale
Square Footage 2,808 sqft
Price per Sqft $398
MLS Listing ID SN23183373
Sold Date 04/26/24
Style Detached
Bedrooms 4
Full Baths 3
Half Baths 2
Construction Status Turnkey,Updated/Remodeled
HOA Y/N No
Year Built 2003
Lot Size 0.890 Acres
Acres 0.89
Property Description
This exquisite property is truly an Oasis! Located on the South side of Chico in one of the most sought-after neighborhoods. This stunning home has been meticulously maintained and there are so many special features. Outside, youll discover a stunning pool with multiple fountains that sets the stage for a gorgeous yard. There is a kids turf playground area that ensures little ones have a space to play and explore. For anyone needing a workshop or storage there is a 30x40 full insulated shop with bathroom and two 10ft roll up doors with endless parking available. Owned Solar that completely covers your electric bill! Not to mention a backup generator! Inside, youll find gorgeous hickory flooring, 14 ft ceilings, and stunning fixtures throughout the home. The heart of this home is the gorgeous, updated kitchen, complete with granite countertops, double ovens, a subzero built-in refrigerator, a large breakfast counter and island, including a pantry for all your storage needs. The floor plan is open to the living room and kitchen with additional rooms for formal dining room, 2nd living room, and office. The master suite is extremely large and features a walk-in closet, dual sinks, stand alone shower, and soaking tub. Don't miss out of this truly spectacular home.
This exquisite property is truly an Oasis! Located on the South side of Chico in one of the most sought-after neighborhoods. This stunning home has been meticulously maintained and there are so many special features. Outside, youll discover a stunning pool with multiple fountains that sets the stage for a gorgeous yard. There is a kids turf playground area that ensures little ones have a space to play and explore. For anyone needing a workshop or storage there is a 30x40 full insulated shop with bathroom and two 10ft roll up doors with endless parking available. Owned Solar that completely covers your electric bill! Not to mention a backup generator! Inside, youll find gorgeous hickory flooring, 14 ft ceilings, and stunning fixtures throughout the home. The heart of this home is the gorgeous, updated kitchen, complete with granite countertops, double ovens, a subzero built-in refrigerator, a large breakfast counter and island, including a pantry for all your storage needs. The floor plan is open to the living room and kitchen with additional rooms for formal dining room, 2nd living room, and office. The master suite is extremely large and features a walk-in closet, dual sinks, stand alone shower, and soaking tub. Don't miss out of this truly spectacular home.
Location
State CA
County Butte
Area Chico (95928)
Interior
Interior Features Granite Counters, Pantry, Recessed Lighting, Vacuum Central
Cooling Central Forced Air, Zoned Area(s)
Flooring Carpet, Wood
Fireplaces Type FP in Family Room, Gas
Equipment Dishwasher, Disposal, Microwave, Refrigerator, Double Oven, Gas Oven, Gas Stove, Self Cleaning Oven, Water Purifier
Appliance Dishwasher, Disposal, Microwave, Refrigerator, Double Oven, Gas Oven, Gas Stove, Self Cleaning Oven, Water Purifier
Laundry Laundry Room, Inside
Exterior
Parking Features Garage, Garage - Two Door
Garage Spaces 3.0
Fence Average Condition
Pool Below Ground, Private, Gunite, Waterfall
View Pool, Neighborhood, City Lights
Roof Type Tile/Clay
Total Parking Spaces 3
Building
Lot Description Cul-De-Sac, Landscaped
Story 1
Sewer Conventional Septic
Water Well
Level or Stories 1 Story
Construction Status Turnkey,Updated/Remodeled
Others
Acceptable Financing Conventional, Cash To New Loan
Listing Terms Conventional, Cash To New Loan
Special Listing Condition Standard
Read Less
Want to know what your home might be worth? Contact us for a FREE valuation!

Our team is ready to help you sell your home for the highest possible price ASAP

Bought with Jennifer Serna • Willow & Birch Realty, Inc





