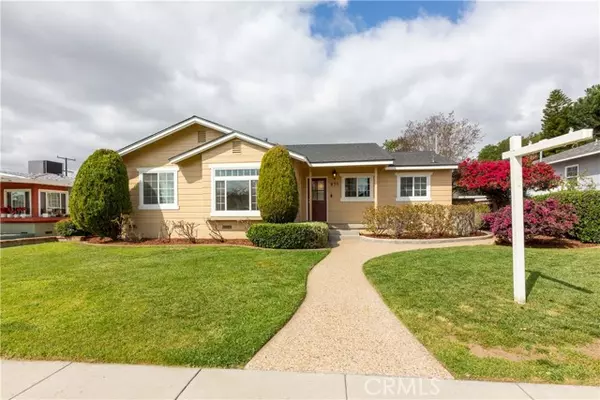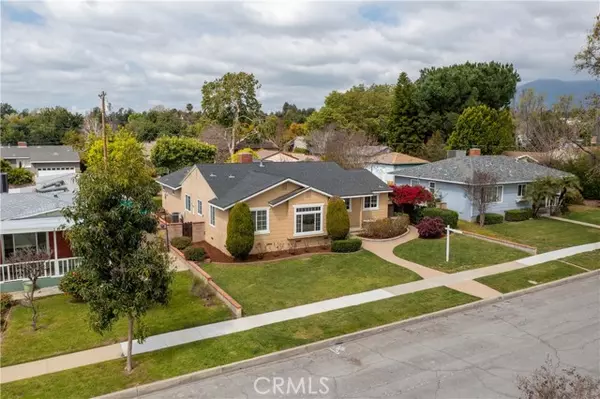$775,000
$749,900
3.3%For more information regarding the value of a property, please contact us for a free consultation.
895 N 3rd Ave Upland, CA 91786
4 Beds
2 Baths
2,104 SqFt
Key Details
Sold Price $775,000
Property Type Single Family Home
Sub Type Detached
Listing Status Sold
Purchase Type For Sale
Square Footage 2,104 sqft
Price per Sqft $368
MLS Listing ID SB24051428
Sold Date 05/03/24
Style Detached
Bedrooms 4
Full Baths 2
HOA Y/N No
Year Built 1953
Lot Size 7,434 Sqft
Acres 0.1707
Property Description
Discover the alluring charm of the beauty of this home nestled in the heart of Upland. This elegant residence exudes a warm and inviting atmosphere, perfect for both relaxation and entertainment alike. Situated in a desirable neighborhood reflecting pride of ownership, this home not only appeals to the eyes but fosters a welcoming environment you'll be proud to call your own. As you step inside, the light-filled living room seamlessly connects to a picturesque backyard, creating a serene ambiance. Thoughtfully designed, the layout places the primary bedroom on one side of the house for privacy, while the remaining three bedrooms are positioned on the opposite side, ensuring a harmonious balance of space and comfort for all occupants. The upgraded galley kitchen serves as the heart of the home, boasting stylish granite countertops, maple cabinets, contemporary stainless steel appliances, and ample storage. A separate formal dining room provides additional storage and the perfect space for intimate family meals or holiday entertaining. With the four bedrooms and two bathrooms, the extra rooms can flexibly serve as guest rooms, home office, and/or a fitness area. Through the double patio doors, the meticulously landscaped backyard reveals a captivating west-facing view, complementing the beauty found indoors. With generous patio space, it's ideal for hosting summer barbecues or simply enjoying the California sunshine. Additional upgrades include crown molding, a wood-burning fireplace, recessed lighting, dual-pane windows, central HVAC, a separate laundry room, and hardwood fl
Discover the alluring charm of the beauty of this home nestled in the heart of Upland. This elegant residence exudes a warm and inviting atmosphere, perfect for both relaxation and entertainment alike. Situated in a desirable neighborhood reflecting pride of ownership, this home not only appeals to the eyes but fosters a welcoming environment you'll be proud to call your own. As you step inside, the light-filled living room seamlessly connects to a picturesque backyard, creating a serene ambiance. Thoughtfully designed, the layout places the primary bedroom on one side of the house for privacy, while the remaining three bedrooms are positioned on the opposite side, ensuring a harmonious balance of space and comfort for all occupants. The upgraded galley kitchen serves as the heart of the home, boasting stylish granite countertops, maple cabinets, contemporary stainless steel appliances, and ample storage. A separate formal dining room provides additional storage and the perfect space for intimate family meals or holiday entertaining. With the four bedrooms and two bathrooms, the extra rooms can flexibly serve as guest rooms, home office, and/or a fitness area. Through the double patio doors, the meticulously landscaped backyard reveals a captivating west-facing view, complementing the beauty found indoors. With generous patio space, it's ideal for hosting summer barbecues or simply enjoying the California sunshine. Additional upgrades include crown molding, a wood-burning fireplace, recessed lighting, dual-pane windows, central HVAC, a separate laundry room, and hardwood flooring. Conveniently located near major freeways, shops, and eateries, this exceptional opportunity is not to be missed. Schedule a showing today and experience the unparalleled charm of sought-after Upland living!
Location
State CA
County San Bernardino
Area Upland (91786)
Interior
Interior Features Copper Plumbing Full, Granite Counters, Pantry, Recessed Lighting
Heating Natural Gas
Cooling Central Forced Air, Gas
Flooring Wood
Fireplaces Type FP in Living Room
Equipment Dishwasher, Dryer, Refrigerator, Washer, Double Oven, Gas Stove
Appliance Dishwasher, Dryer, Refrigerator, Washer, Double Oven, Gas Stove
Exterior
Garage Spaces 2.0
Utilities Available Cable Available, Electricity Connected, Natural Gas Connected, Phone Available
View Mountains/Hills, Neighborhood
Roof Type Composition
Total Parking Spaces 2
Building
Lot Description Curbs, Sidewalks
Story 1
Lot Size Range 4000-7499 SF
Sewer Public Sewer
Water Public
Level or Stories 1 Story
Others
Acceptable Financing Cash, Conventional, FHA, VA, Cash To New Loan
Listing Terms Cash, Conventional, FHA, VA, Cash To New Loan
Special Listing Condition Standard
Read Less
Want to know what your home might be worth? Contact us for a FREE valuation!

Our team is ready to help you sell your home for the highest possible price ASAP

Bought with MATTHEW JARAMILLO • JOHN RUIZ, BROKER





