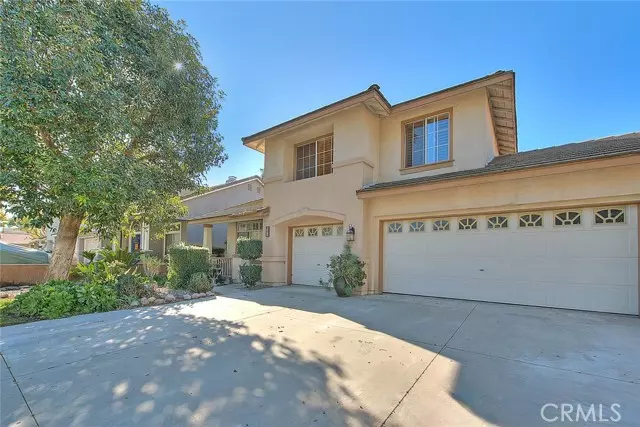$763,000
$760,000
0.4%For more information regarding the value of a property, please contact us for a free consultation.
2856 Joshua Tree Street Ontario, CA 91761
4 Beds
3 Baths
1,828 SqFt
Key Details
Sold Price $763,000
Property Type Single Family Home
Sub Type Detached
Listing Status Sold
Purchase Type For Sale
Square Footage 1,828 sqft
Price per Sqft $417
MLS Listing ID AR24055796
Sold Date 05/03/24
Style Detached
Bedrooms 4
Full Baths 3
Construction Status Repairs Cosmetic
HOA Y/N No
Year Built 1995
Lot Size 6,060 Sqft
Acres 0.1391
Property Description
Welcome home. This 2 story home which includes a bedroom and bathroom downstairs and a primary en suite plus 2 bedrooms and full guest bathroom upstairs has everything you need for your family. Enjoy the bonus room currently used as a T.V. room,a good size backyard with fruit trees,a covered patio for entertaining and family BBQ's, Above ground spa with Gazebo. The driveway has plenty of room for multiple cars, lots of storage and shelves in the garage, direct garage access to house, laundry inside, a new HVAC unit was installed in 2018. Solar Panels installed in 2023. Nearby are Parks, multiple shopping centers, restaurants and schools This lovely home may need some cosmetic upgrading but has been lovingly maintained by the owner. Buyer to verify all aspects of the property with appropriate professionals.
Welcome home. This 2 story home which includes a bedroom and bathroom downstairs and a primary en suite plus 2 bedrooms and full guest bathroom upstairs has everything you need for your family. Enjoy the bonus room currently used as a T.V. room,a good size backyard with fruit trees,a covered patio for entertaining and family BBQ's, Above ground spa with Gazebo. The driveway has plenty of room for multiple cars, lots of storage and shelves in the garage, direct garage access to house, laundry inside, a new HVAC unit was installed in 2018. Solar Panels installed in 2023. Nearby are Parks, multiple shopping centers, restaurants and schools This lovely home may need some cosmetic upgrading but has been lovingly maintained by the owner. Buyer to verify all aspects of the property with appropriate professionals.
Location
State CA
County San Bernardino
Area Ontario (91761)
Interior
Interior Features Granite Counters
Cooling Central Forced Air
Flooring Carpet, Wood, Other/Remarks
Fireplaces Type FP in Family Room
Equipment Dishwasher, Dryer, Microwave, Refrigerator, Washer, Gas Range
Appliance Dishwasher, Dryer, Microwave, Refrigerator, Washer, Gas Range
Laundry Other/Remarks, Inside
Exterior
Parking Features Direct Garage Access, Garage
Garage Spaces 2.0
Utilities Available Water Connected
Roof Type Tile/Clay
Total Parking Spaces 2
Building
Lot Description Curbs, Sidewalks
Story 2
Lot Size Range 4000-7499 SF
Sewer Public Sewer, Sewer Paid
Water Public
Architectural Style Traditional
Level or Stories 2 Story
Construction Status Repairs Cosmetic
Others
Monthly Total Fees $13
Acceptable Financing Cash To New Loan
Listing Terms Cash To New Loan
Special Listing Condition Standard
Read Less
Want to know what your home might be worth? Contact us for a FREE valuation!

Our team is ready to help you sell your home for the highest possible price ASAP

Bought with Jasmine Esparza • Keller Williams Pacific Estate





