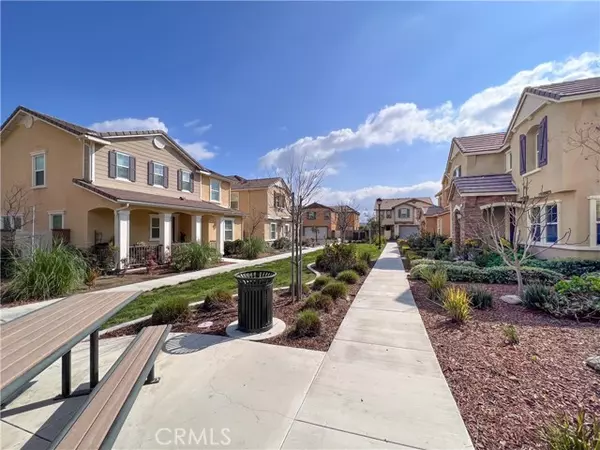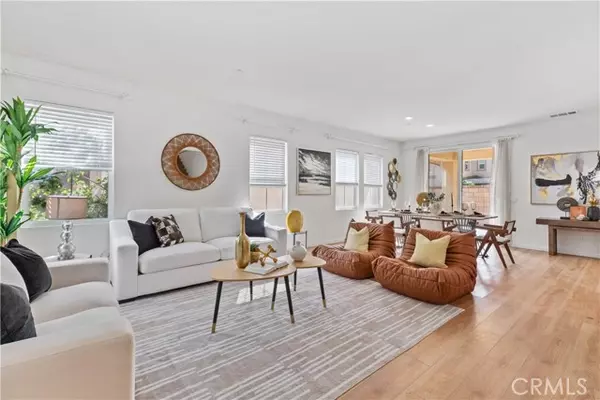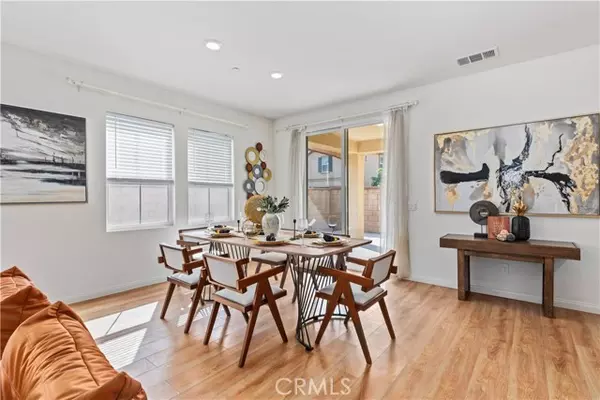$800,000
$789,000
1.4%For more information regarding the value of a property, please contact us for a free consultation.
4777 S Brahma Paseo Ontario, CA 91762
5 Beds
3 Baths
2,479 SqFt
Key Details
Sold Price $800,000
Property Type Single Family Home
Sub Type Detached
Listing Status Sold
Purchase Type For Sale
Square Footage 2,479 sqft
Price per Sqft $322
MLS Listing ID WS24041381
Sold Date 05/03/24
Style Detached
Bedrooms 5
Full Baths 3
HOA Fees $132/mo
HOA Y/N Yes
Year Built 2019
Lot Size 3,516 Sqft
Acres 0.0807
Property Description
This lovely property was built in 2019 by KB Home in Park Place Community featuring 5 beds/3 baths, an open floor layout with big kitchen space, leased solar panels, and a low maintenance back yard. Entering the house through the foyer, you will be greeted with a large living space with big windows and natural lights. The open-concept floor plan connects the living room with a formal dining area and the kitchen. The gorgeous kitchen has a modern farmhouse-inspired style, and it includes a huge island, double ovens, granite countertops, and subway tile backsplashes. The dining area opens to the backyard through a large sliding glass door. One bedroom and one bathroom are downstairs. The upstairs spacious master suite is matched with a large walk-in closet. The backyard has a large covered patio area. LOW HOA Park Place community includes a BBQ picnic area, pool, basketball courts, and a beautiful clubhouse. Located near shopping centers, schools, parks, restaurants, Costco, and 99 Ranch Market.
This lovely property was built in 2019 by KB Home in Park Place Community featuring 5 beds/3 baths, an open floor layout with big kitchen space, leased solar panels, and a low maintenance back yard. Entering the house through the foyer, you will be greeted with a large living space with big windows and natural lights. The open-concept floor plan connects the living room with a formal dining area and the kitchen. The gorgeous kitchen has a modern farmhouse-inspired style, and it includes a huge island, double ovens, granite countertops, and subway tile backsplashes. The dining area opens to the backyard through a large sliding glass door. One bedroom and one bathroom are downstairs. The upstairs spacious master suite is matched with a large walk-in closet. The backyard has a large covered patio area. LOW HOA Park Place community includes a BBQ picnic area, pool, basketball courts, and a beautiful clubhouse. Located near shopping centers, schools, parks, restaurants, Costco, and 99 Ranch Market.
Location
State CA
County San Bernardino
Area Ontario (91762)
Interior
Cooling Central Forced Air
Equipment Solar Panels
Appliance Solar Panels
Laundry Laundry Room
Exterior
Garage Spaces 2.0
Pool Community/Common
View Mountains/Hills, Peek-A-Boo
Total Parking Spaces 2
Building
Lot Description Sidewalks
Story 2
Lot Size Range 1-3999 SF
Sewer Public Sewer
Water Public
Level or Stories 2 Story
Others
Monthly Total Fees $534
Acceptable Financing Cash, Conventional
Listing Terms Cash, Conventional
Special Listing Condition Standard
Read Less
Want to know what your home might be worth? Contact us for a FREE valuation!

Our team is ready to help you sell your home for the highest possible price ASAP

Bought with XIAOMAN YANG • UNIVERSAL ELITE INC.





